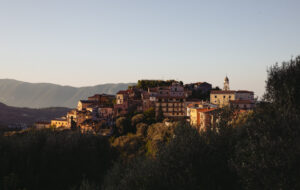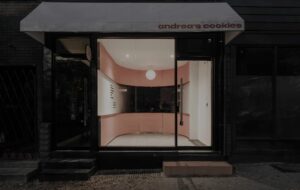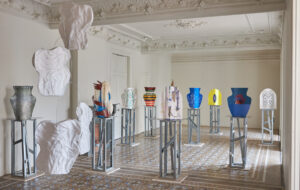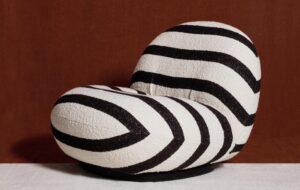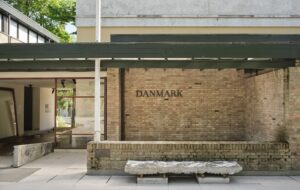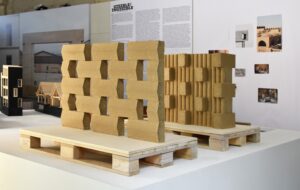|
|
||
|
“It’s a little city!” says Wolf Prix, describing Coop Himmelb(l)au’s new conference centre in Dalian, north-east China. Looking more like a crashed spaceship or perhaps a gigantic silver whale, it provides the focal point of the waterfront redevelopment of the civic centre of this coastal city, to be built on reclaimed land after the relocation of a container port. The centre’s voluminous bulk provides eight conference and performance facilities, ranging from a small conference room in the round to a full-size opera theatre. The strategy for the design is reasonably straightforward – the ground plane is kept as free as possible, and all conference facilities are based on a level two storeys up. Each function space is unique, varying in size from 200 to 600 seats. The opera theatre can be opened up to the adjacent banqueting hall, allowing the audience for performances to reach 3,500 for both classical and pop concerts. Around all of this, the internal public space is a riot of curves, twists and folds, as elevated walkways snake around the conference venues. Wrapping all of this programme is a massive envelope structure, over 200m wide in either direction. Apparently based upon a simple wedge shape, it is an experiment in parametricism whereby the generally rectilinear shapes of the conference halls have been allowed to “deform” the skin of the building into various contortions; the resulting shape then appears like the frozen snapshot of a highly dynamic process. Construction photos looked incredible, as the digital form was resolved into built actuality through a variety of giant space frames (8m deep!) and gridded box sections.
The skin of the building engages in various different strategies to bring light in. Folds and peeled apertures across the facade and roof allow the internal spaces to be largely naturally lit, while giving the building the impression of perhaps the grille of a racing car or the gills of a shark. Overall, it is perhaps one of the most consummate examples of large-scale parametric design yet completed, with its integrated skin, openings and forms, but it still has to make an aesthetic virtue of facets and triangulation – we’re a long way yet from the fully smoothed out digital design that improvements in technology have promised. “I think if you go a little bit deeper then the building is not a conference centre, it’s a communication centre,” Prix says. As a new civic landmark it simply wouldn’t do to have the building designed as a simple set of stacked boxes, and it has to be a functional part of the city, even outside of its uses for conferences. “It works on many levels: it works as a place where people can meet, it works as a presentation space for operas, and it works as a public plaza as well.”
|
Image Duccio Malagamba
Words Douglas Murphy |
|
|
||


