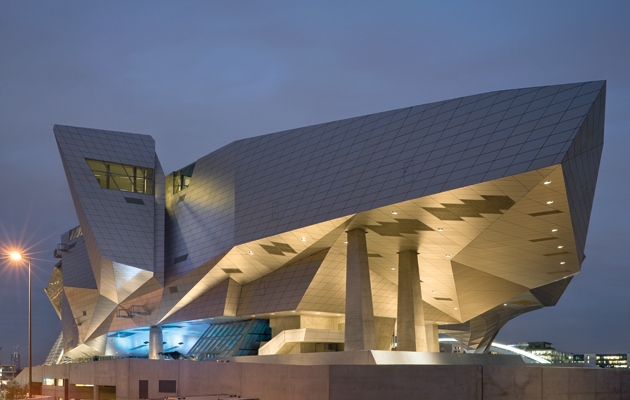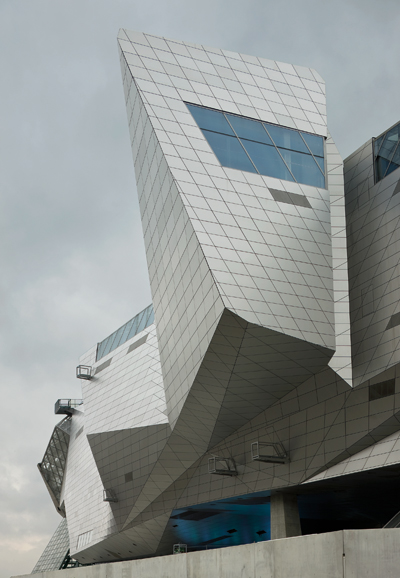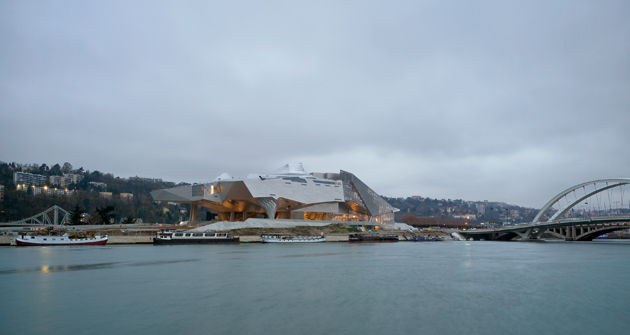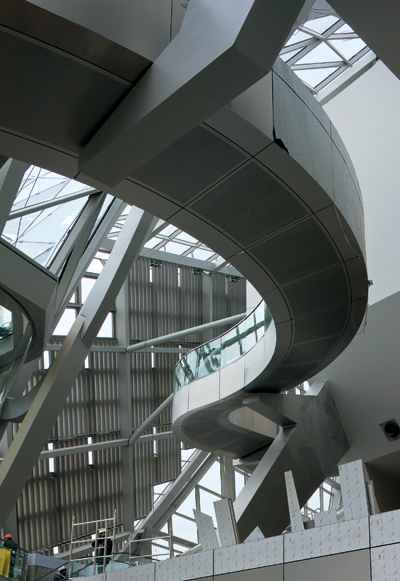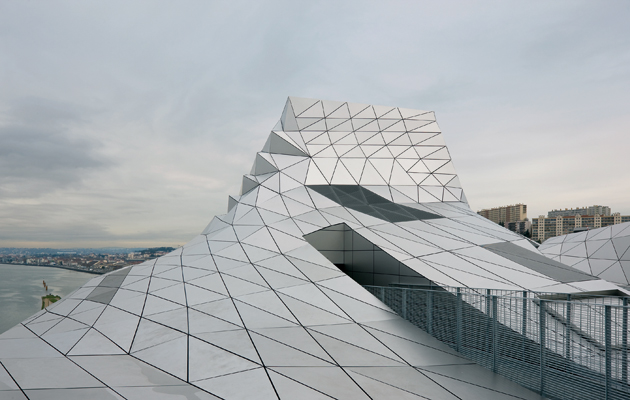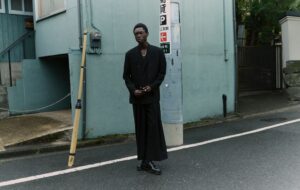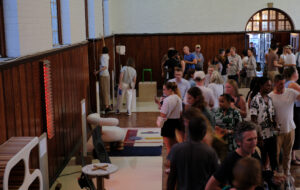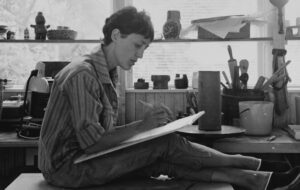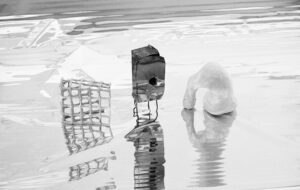|
|
||
|
The Austrian architecture practice has landed an immense structure of angular steel and crystalline glass at the gateway to Lyon It remains difficult to reconcile Coop Himmelb(l)au – the one-time 1970s avant-gardists who worked mainly in performance or installation, mapping architecture’s social conscience as the discipline embraced new technologies – with the office now operating under that title. Very occasionally, some of the original incarnation resurfaces in the practice’s current work – last year’s Jammer Coat, designed to make the wearer invisible to various forms of digital surveillance, sits directly within that lineage – but, in terms of structure and output, for the most part it has become an orthodox practice, subsisting on a diet of large, geographically disparate commercial and cultural commissions. What it does retain, however, is formal ambition, a point proven by the latest supplement to its catalogue, the Musée des Confluences in Lyon, which opened in December last year.
The more angular main volume houses the exhibition spaces Its first project in France, the museum sits at the intersection of the Rhône and Saône rivers on the tip of the Presqu’île, Lyon’s municipal and commercial core. Because of this exposed and complicated site, wedged between the two bodies of water and the main southern autoroute, the building is a highly visible introduction to the city centre. Here, it has to not only mediate between nature and urbanity, quietude and chaos, but also respond to the internal pressures of an institution that possesses 2.2 million objects and a disciplinary span stretching from archaeology to particle physics, with a mission to investigate the sum and progress of human knowledge. In response, Coop Himmelb(l)au proffered an elemental solution, one that feels (appropriately) both positivist and primitivist, matching the surrounding liquid with a container composed of solid and gas. This concept sees a “crystal” entranceway conjoined with a “cloud”-like body, thus creating a public-facing venue that provides enough of the flexible but architecturally opaque “black box” exhibition space that is required for the museum’s diverse cultural programming. |
Words Peter Maxwell
Images: Duccio Malagamba
Above: The building is raised on 12 concrete supports to create public spaces beneath |
|
|
||
|
The museum sits at the confluence of the Rhône and Saône |
||
|
The building’s crystal is realised as a faceted glass outcrop – a planar figure that is interrupted on the topmost face by a sudden depression, a simulated funnel of water, that curves down to the centre of the lobby. Internally, the visitor is confronted by the tubular steel lattice that makes all this intricacy possible. The engineering is as structurally ingenious as it is sculpturally expressive – the funnel is in fact a gravity well, significantly reducing the weight of the frame. Here, museum-goers can ascend to the exhibition halls by stair or escalator, but will likely choose the upwards-looping ramp that allows them to mimic the tectonic metaphors that the building sets in play. From the rear, the aforementioned cloud appears as a bridging structure over a public plaza, more intensely angular than its crystal counterpart, but softened by a sheathing of blasted-steel panels that reflect back the diffuse light from the river. Sustained on 12 concrete supports and three shafts carrying services, it contains a series of fairly conventional galleries (three permanent and seven temporary), which, thanks to room-high steel frameworks, can run uninterrupted. Between these, the circulation routes are designed so that curators can create multiple pathways to exhibits as programming decrees.
A looping ramp leads visitors up to the exhibition halls This plasticity of movement is echoed again in the structure’s undercroft, constructed primarily so that the building contributes to the esplanade rather than blocking it, offering uninhibited walkways from the city to the riverside park, which is also designed by the practice. This gesture – the building “making way” for public space – feels very much rooted in Coop Himmelb(l)au’s origins, but in fact, with its generous provision of bookshops and brasseries, adheres to the current regrettable trend of mistaking retail opportunities for civic freedoms. Morphology rather than sociology may now be Coop Himmelb(l)au’s main emphasis, but in that at least the Musée des Confluences reminds us that the practice is still an arch-progressive. Studio principal Wolf D Prix often cites music as a crucial impetus, and this museum is arguably his most tonally complex work to date. Indeed, coming from stolid deconstructionists in an era in which the compound form has largely been usurped by parametricism, this museum acts as a lyrical riposte to data-driven soullessness – a significant achievement for a project whose stated aim is to humanise half-a-millennium’s worth of knowledge. |
||
|
Blasted-steel cladding reflects the sky and rivers |
||

