London-based architecture practice ConForm has completed the refurbishment of a terraced house in the heart of London
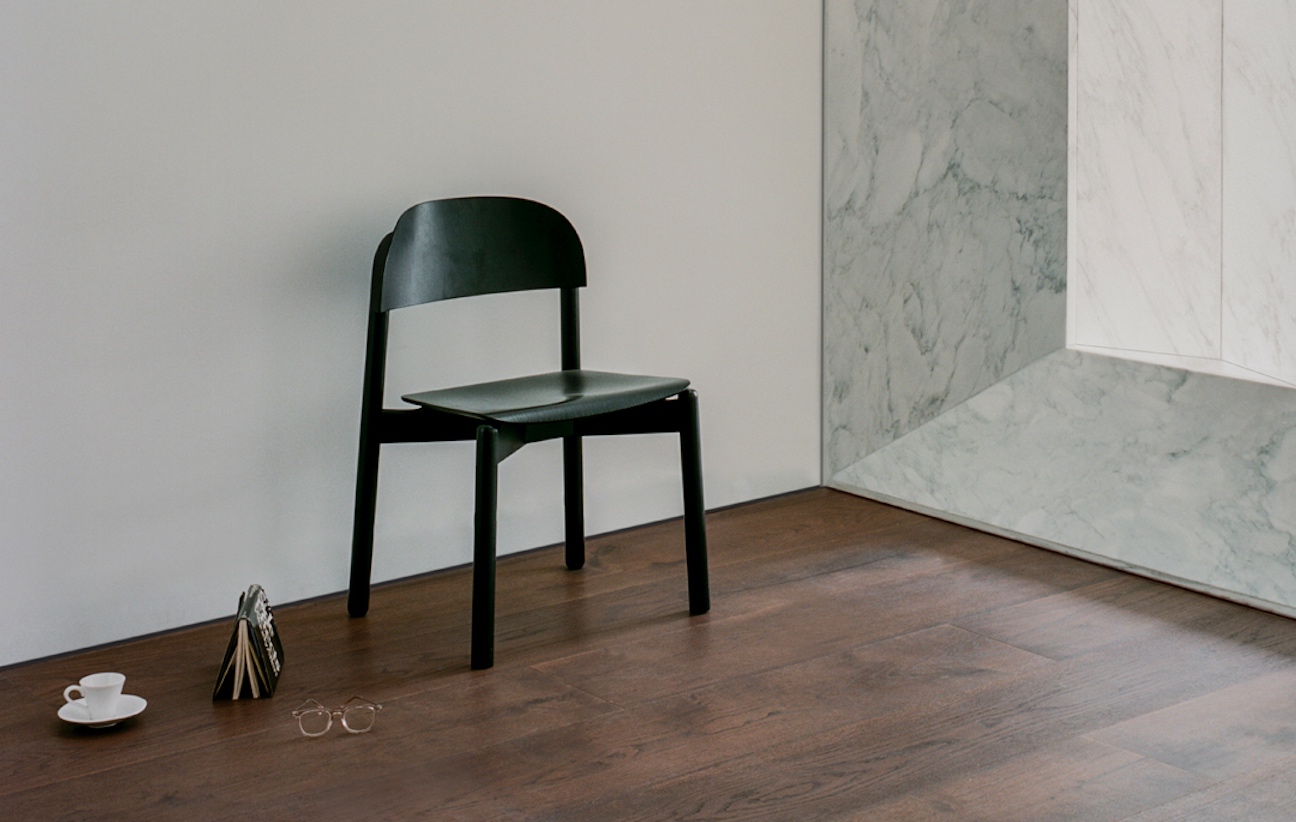 Photography by Lorenzo Zandri
Photography by Lorenzo Zandri
London-based architecture practice ConForm has unveiled the refurbishment of a terraced house in Hampstead.
Located in a quiet residential area of London known for its Greek road names, the architects sought to design a renovation that explored the relationship and dynamic interplay between solid marble and pre-existing exposed brickwork.
As such, the team employed a neutral palette to complement the interior scheme contrasted by a monolithic extension, called Achilles, that appears entirely hewn from marble.
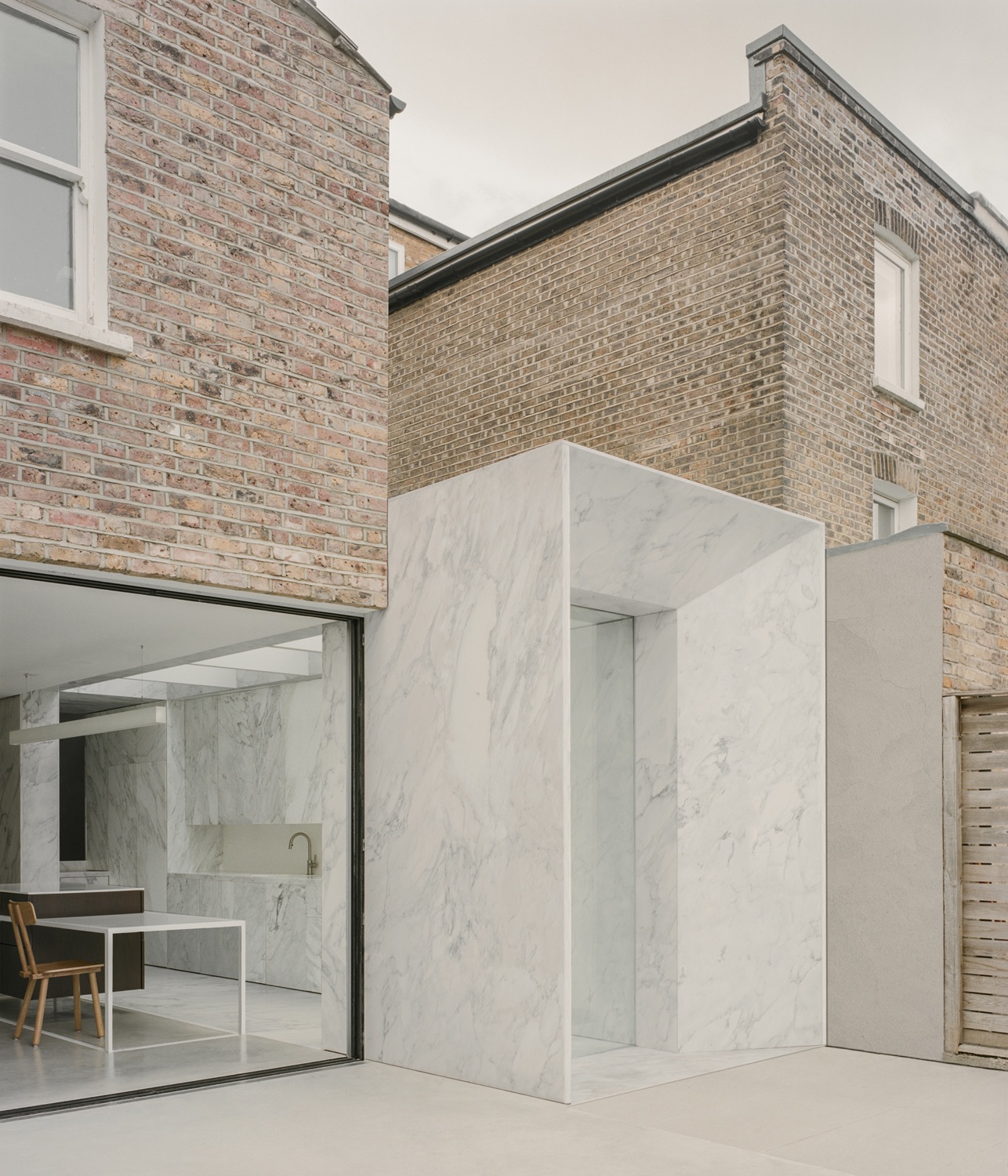 Photography by Lorenzo Zandri
Photography by Lorenzo Zandri
ConForm started the project in February 2021, completing the extension in April 2022, and designed the space to offer a seamless connection between a renewed ground floor plan and the south-east facing garden.
Introducing volume and light to previously dark living spaces, the extension blends seamlessly with the rest of the house, making the Victorian home feel larger and brighter.
With a serene interior, improved storage, and flexible dining and entertaining spaces, ConForm added valuable living space that could accommodate celebratory gatherings.
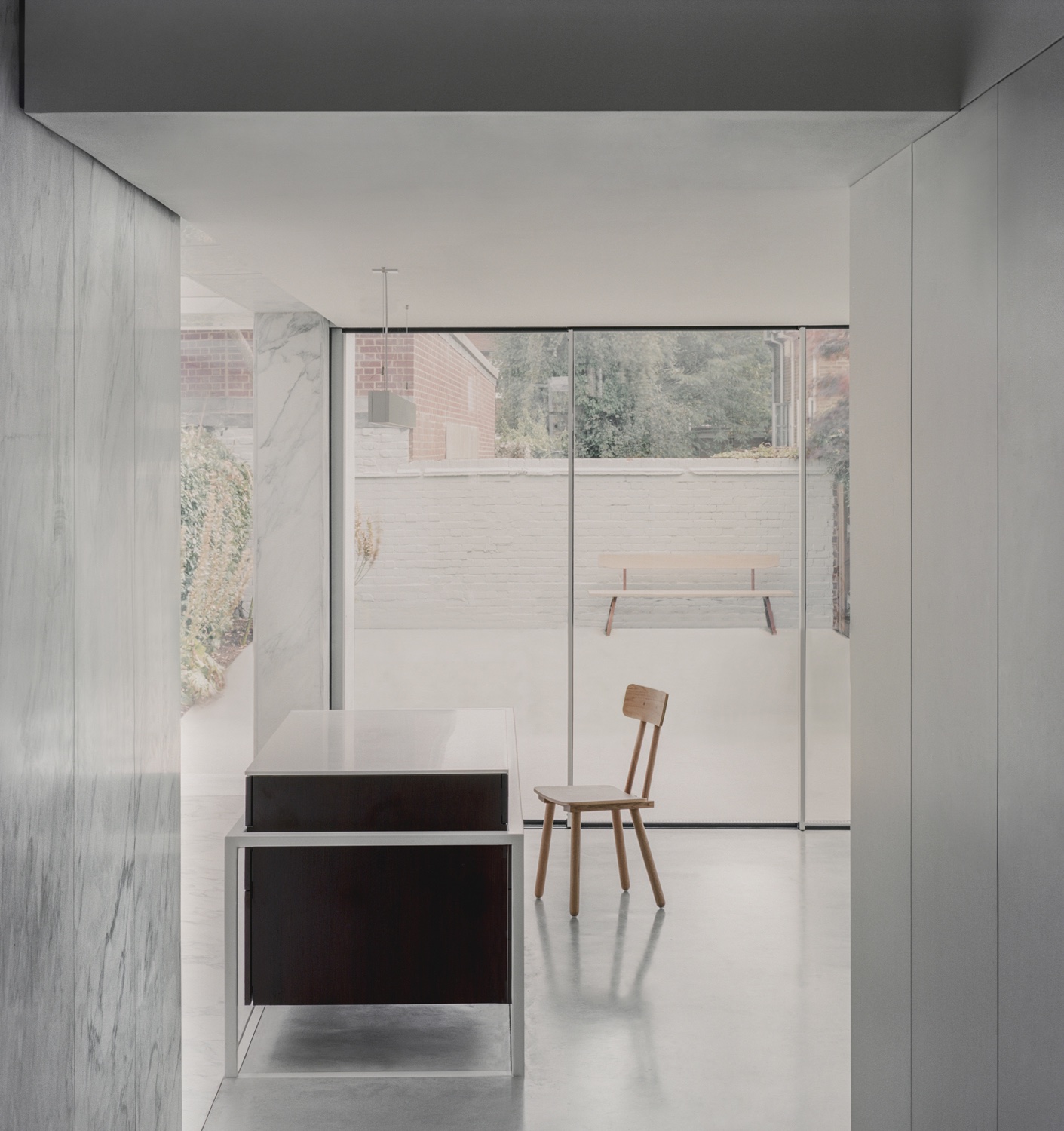 Photography by Lorenzo Zandri
Photography by Lorenzo Zandri
‘We approach all projects regardless of typology with a meticulous research phase to find opportunities to create lasting, impactful and highly designed spaces,’ says Ben Edgely, Director at ConForm. ‘
‘Achilles was no exception. We spotted an opportunity to elevate the typical Victorian terrace with a restrained yet rich material palette, creating a space our clients will continue to enjoy for years to come.’
Throughout, the team used both durable and beautiful materials, such as rich stained oak timber flooring, a quartz countertop and marble with soft grey veins to create an interior with a natural look.
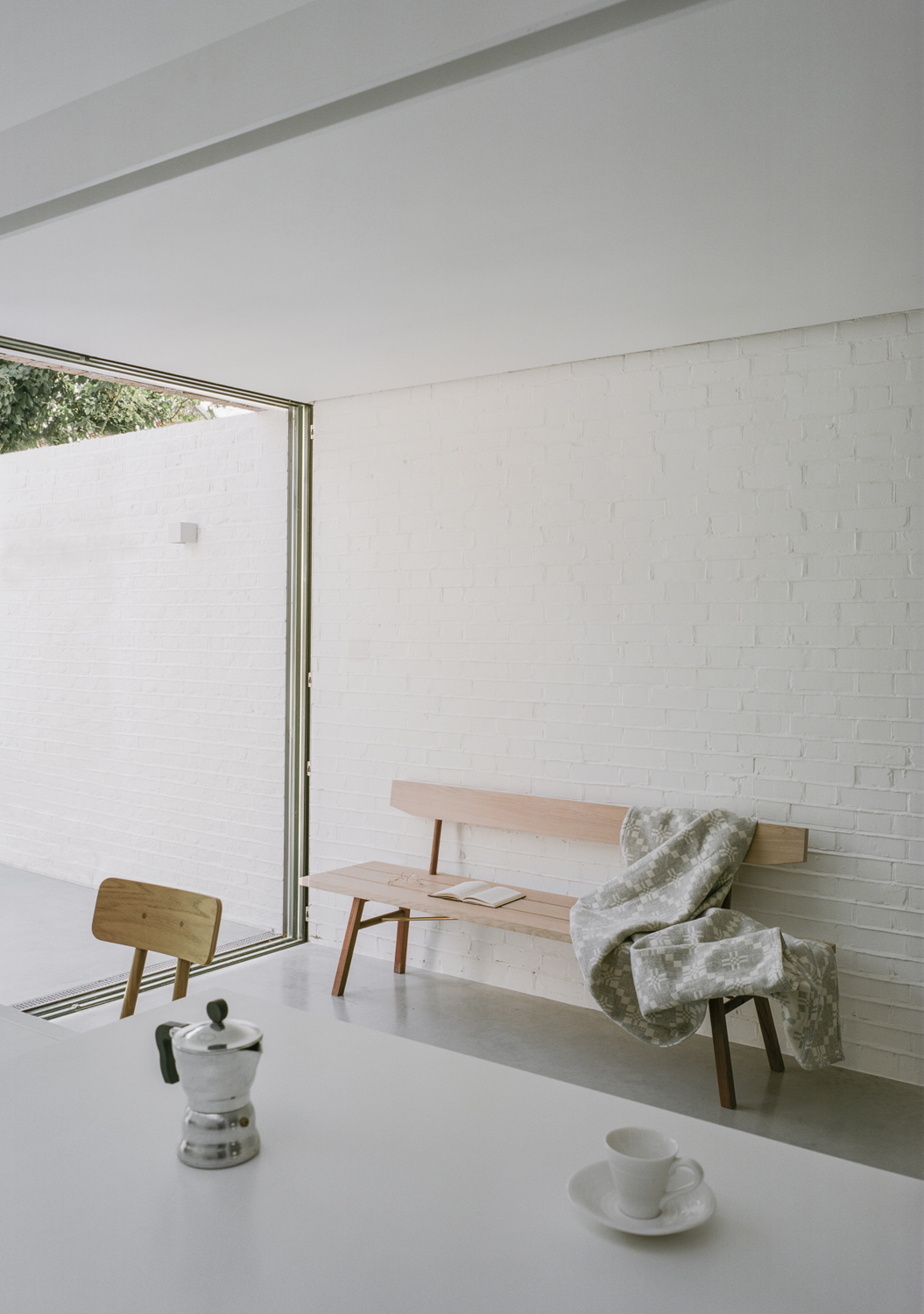 Photography by Lorenzo Zandri
Photography by Lorenzo Zandri
The extension is entirely clad in marble with soft grey veins, and is bookended internally and externally by two cubic frames featuring angled, chamfered edges which direct light and views through the home.
These sleek angular edges soften any visual bulk of the marble, which is lit by overhead glazing along the northern boundary and a deep set floor-to-ceiling window which overlooks the rear courtyard garden.
The ground floor’s minimalist spaces feature stained oak sliding doors, a flexible dining area with custom white joinery and a cosy living room. It is here that the first connection to the extension begins through an internal marble aperture overlooking the kitchen and side extension.
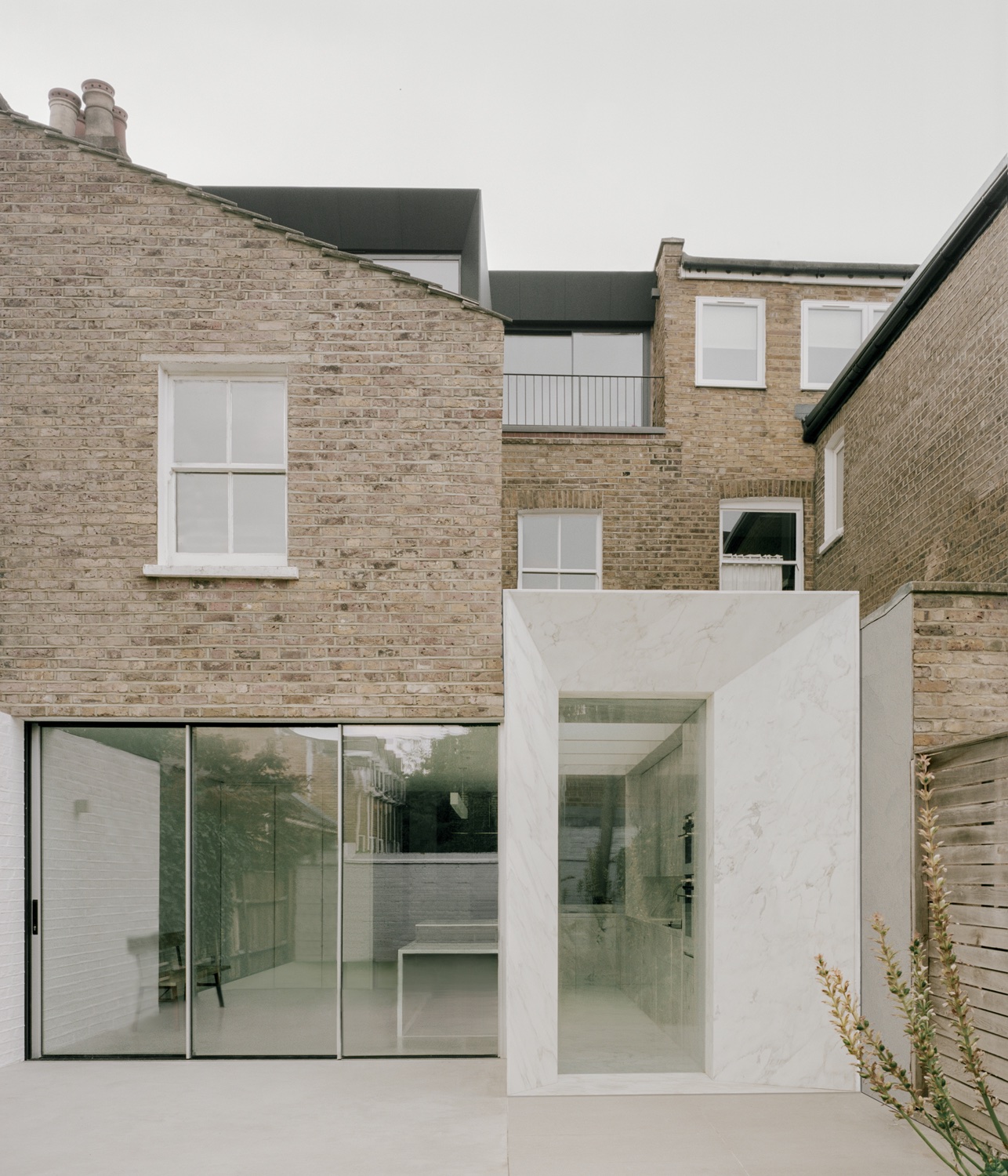 Photography by Lorenzo Zandri
Photography by Lorenzo Zandri
The consistent use of marble throughout demarcates the kitchen as a serene space that appears slotted into place, connecting at highly detailed and considered junctions to the existing architecture.
All materials were carefully selected so they could run inside to out – for instance, concrete and white painted brick, the glazing is minimally framed and sliding with external framing recessed into the floor, ceiling and walls.
Culminating in a seamless transition between inside and out, these elements create an easy connection to the outdoors. Lending a beautiful finishing touch to the interiors and tying the entire design together, ConForm shows why mixing materials is key to making textural elements work.
Get a curated collection of design and architecture news in your inbox by signing up to our ICON Weekly newsletter

















