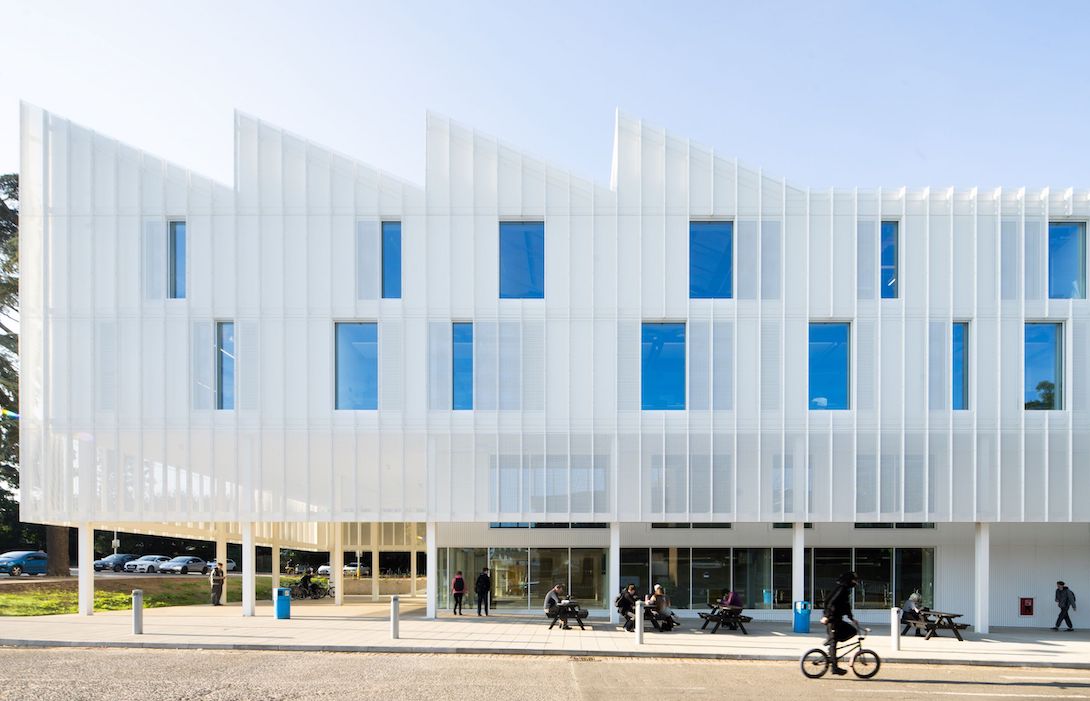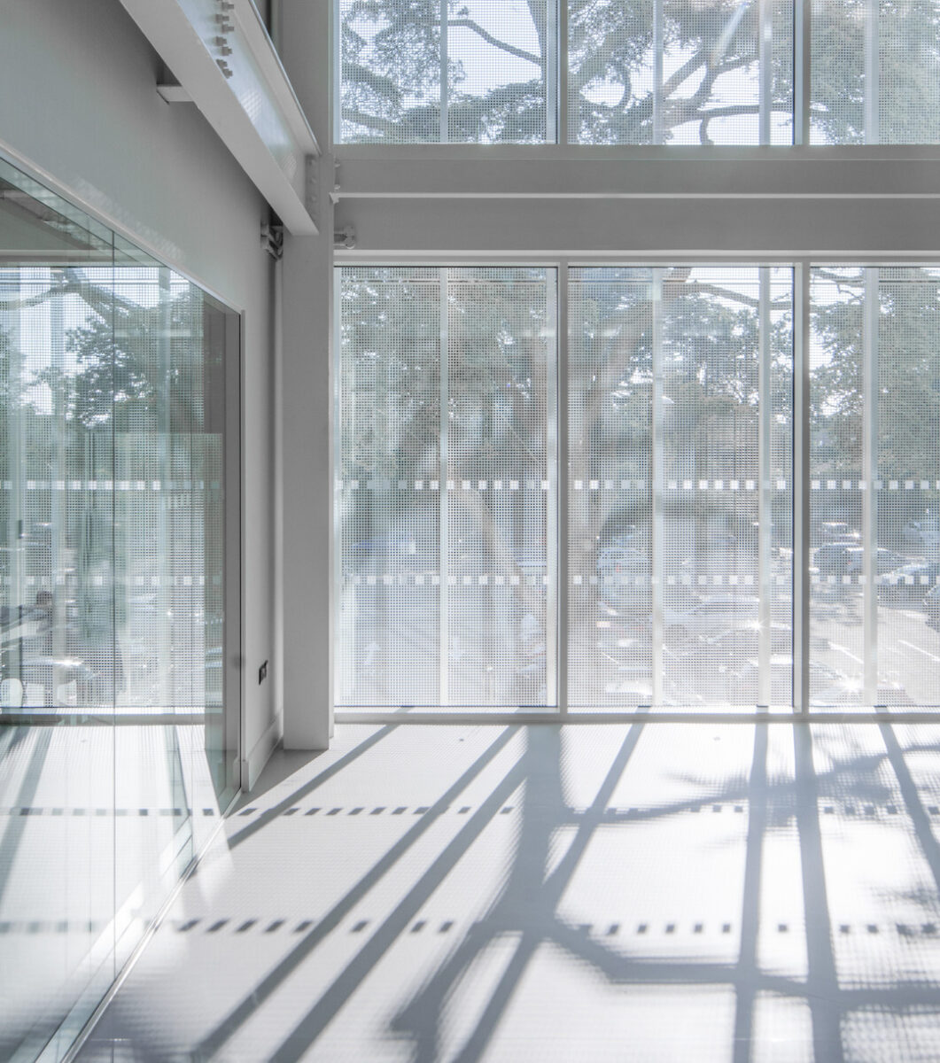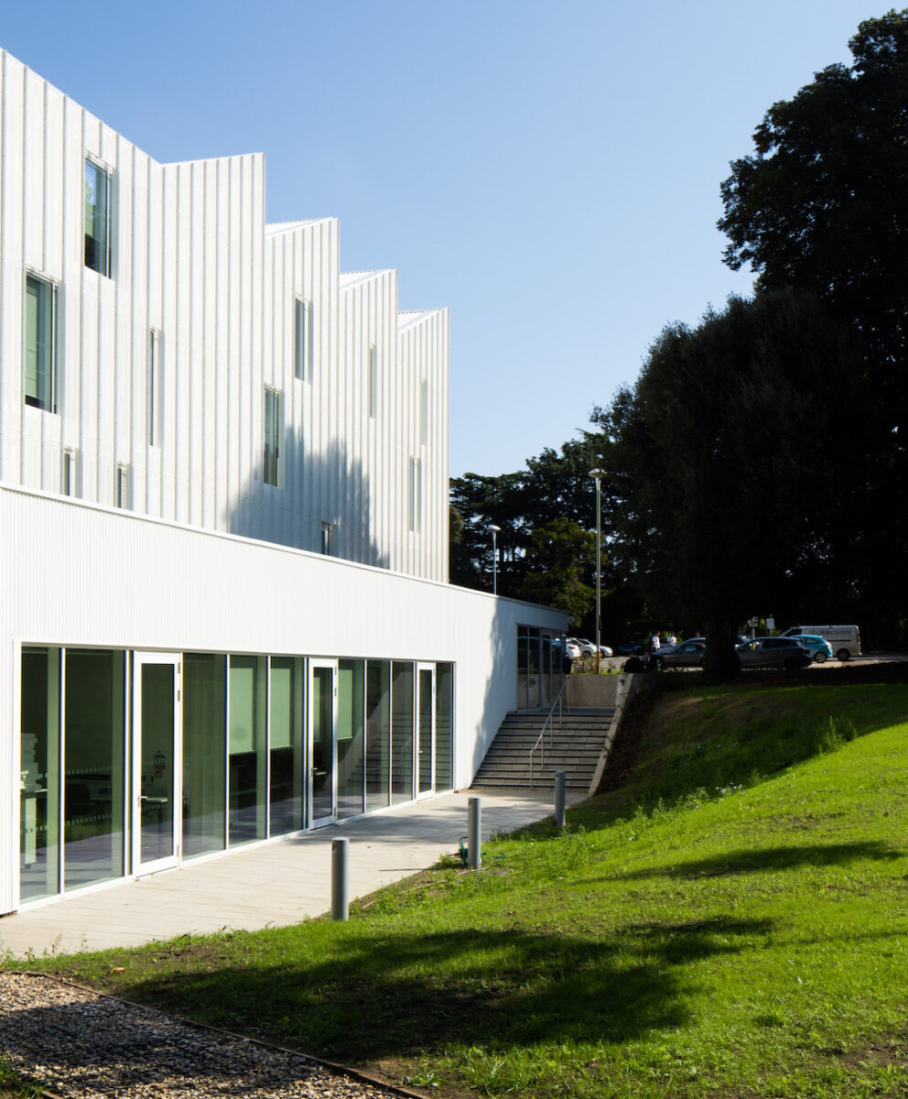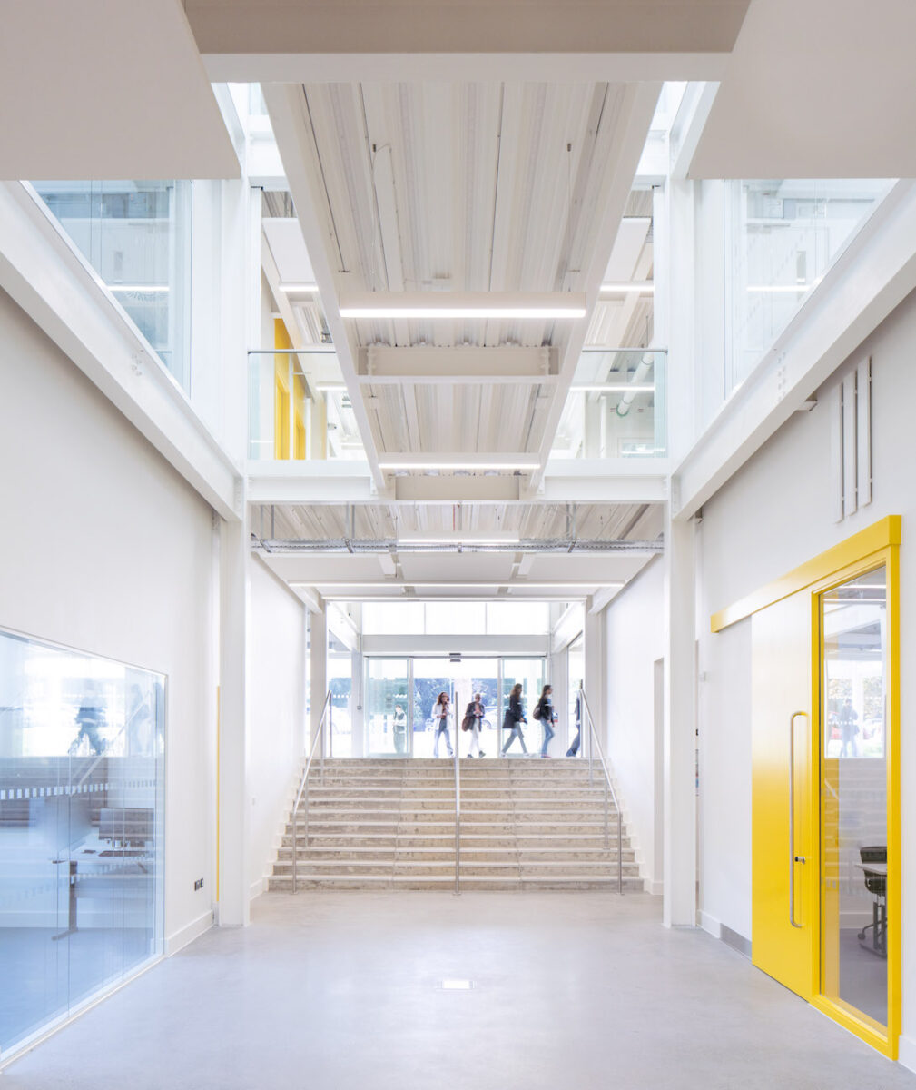The new digital learning centre for City College Norwich references historic industrial architecture

London-based Coffey Architects has completed the Digi-Tech Factory, a new centre for digital learning at City College Norwich in England. The architectural form, particularly the saw-tooth roofline, references and reinterprets historic factory buildings in order to position digital technology as a contemporary industry. The new 2,877 sq m building provides teaching, learning and social spaces for the college’s technology, engineering and design students. Alongside facilities such as robotics labs, digital studios and e-labs, the communal social spaces – both inside and out – promote interaction.
Forming the entrance to the college campus in the south of the city of Norwich, the building is striking for its external screen of white powder-coated aluminium mesh. This – along with off-the-shelf components such as a steel frame grid, lightweight composite panels and glass – ensures the architecture reflects the spirit of industrial design. The exterior screen carefully manages light: during the day, natural sunlight is diffused through the mesh to the interior, and by night, light from within the building shines out, illuminating the facade.

A sheltered external plaza draws people into the building, to the main entrance and reception area which is lit by a large roof light above. Both light and openness are important aspects of the interior: there are floor-to-ceiling windows along the internal corridors, providing views into the lab spaces; the lower-ground laboratories also feature floor-to-ceiling windows looking out on to the garden space.
The exposed steel structure and services of the interior also reflect the narrative of a digital ‘factory’, allowing students, staff and visitors to understand how the building works through its visible mechanics. This approach also allows flexibility for services and facilitates future modifications.

‘Holding our practice’s key principles of light and people at the centre of the process, we’ve created an adaptable building that can offer a quality digital learning experience for the students who use it for years to come,’ says Phil Coffey, director at Coffey Architects.
Like the exterior, most of the internal space is painted white, though there are moments of yellow throughout to mark the building’s openings. Outside of the building, Coffey Architects’ project has also included improving surrounding cycle and pedestrian paths to make campus connectivity easier.

Photography by Coffey Architects


















