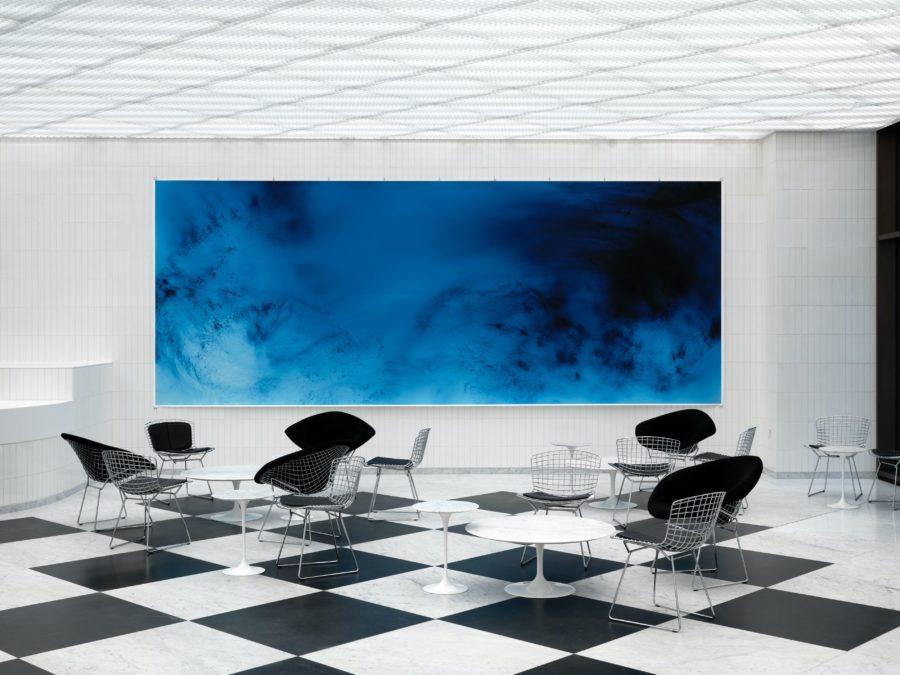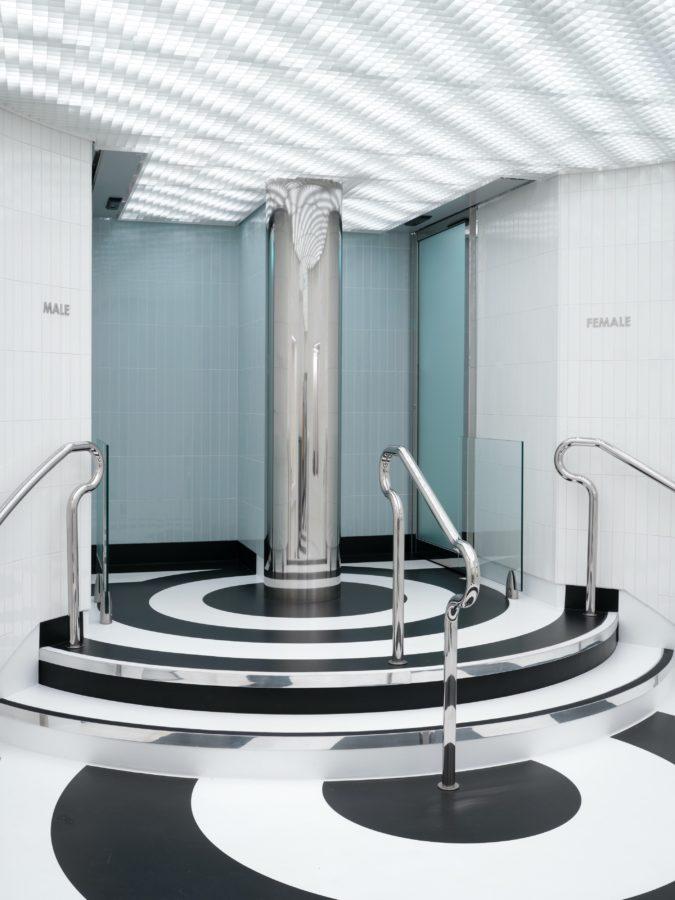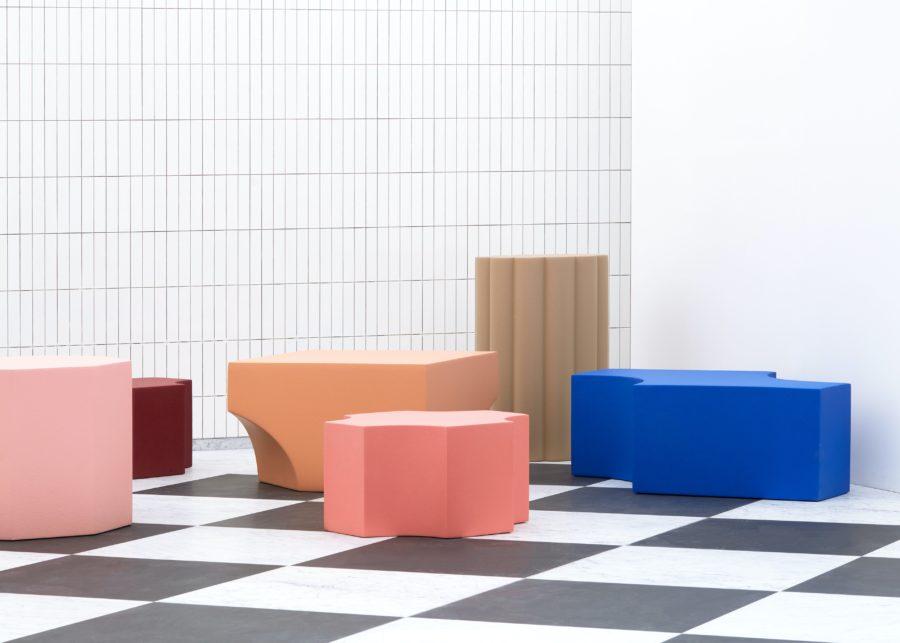The UK House, a mixed-use building located at a prestigious West End address on Oxford Street, stands out as a landmark in the city centre

Basel-based architecture practice Christ & Gantenbein recently completed the interior design of a lobby and basement in London. Located on Oxford Street, the grade II listed building dates back to 1906 and was adapted in the 70s when it became an office block.
Upon entering the building, visitors will find a front desk, spaces for informal meetings and a coffee point. The lobby walls formally reference the Baroque curves of the UK House facade, and throughout, polished chrome elements, such as circular columns and elevator doors, create a sophisticated feel.
The lobby also features large windows clad in bronzed metal which blend in with existing retail facades on Oxford Street. Revolving doors in chromed stainless steel establish a relationship with the mirrored columns inside, while a bold artwork by Wolfgang Tillmans, adds a touch of colour.

Dazzling chequered marble flooring creates a classic look and feel throughout, while bespoke ceramic tiles which cover the walls, form an elegant backdrop to the dramatic forms of the new lobby. Connected via new staircases and elevators, the unique blend of hyper-modern and historical elements continues underground.
Epoxy floors with a black and white pattern act as wayfinding to the bike garage and a changing lobby, the central space for tenants arriving on two wheels. Furthermore, the building also boasts various facilities, including showers, lockers and changing rooms, all providing a secure and discreet environment.
Elsewhere, an array of exquisite objects, all designed by Christ & Gantenbein, are strategically placed throughout these areas, such as bespoke and brightly coloured seating. Inspired by British Renaissance and Baroque architecture, their forms, shapes, and colours are in harmony with the elegant surroundings.

Christ & Gantenbein’s lobby design for UK House in London responds to the increasing need for communicative and accessible corporate architecture. Addressing both tenants and a broader public, this highly visible and dynamic new space welcomes a multitude of users into a modern place of arrival.
‘We conceived this lobby as a location full of hospitality, with a unique mix of baroque and techno-futuristic elements,’ explains Emanuel Christ, founder of Christ & Gantenbein. ‘The result is a creative spatial identity and generous sequence of rooms that offer high-quality experiences for the tenants and the public alike.’
The UK House follows Christ & Gantenbein’s Swiss Church project in London. Taking its cues from classical forms and symbols, the Basel-dwelling architecture practice designed a series of beautiful spaces where communication and interaction unfold.
Photography by Thomas Adank
Get a curated collection of design and architecture news in your inbox by signing up to our ICON Weekly newsletter
















