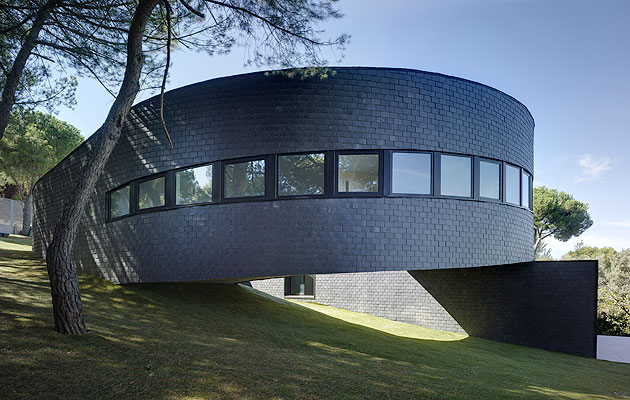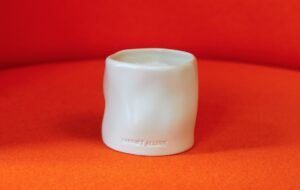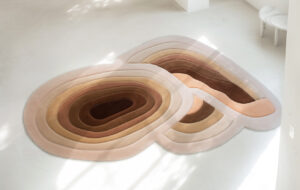|
|
||
|
The looping design of Casa 360 by Spanish architects Subarquitectura is an inventive response to the age-old problem of building on a sloping site. Apparently owing more to the engineering of highways and intersections than to any piece of architecture, this family house, located in the hills of Galapagar, a town north-east of Madrid, twists over itself in order to connect two levels in one sinuous form. “We wanted to make a new shape,” says Carlos Bañón, who makes up one third of Subarquitectura alongside architects Andrés Silanes and Fernando Valderrama. “One that deals with the slope better than the conventional stepped approach.” The spiral design gives users two routes through the house, one short and one long. The garage is the start of the short route, which leads directly to the social parts of the house (kitchen, living-room and pool) by way of a staircase. The long route, something of a Corbusian architectural promenade, is a gently curving ramp with bedrooms arranged along the outside for maximised views of the landscape. “With the looped shape, the spatial sensation is that you have a bigger house than normal,” says Bañón. The material treatment of Casa 360 plays up to its coiled, snake-like form with a scaly skin of overlapping black slate tiles for the façades and roof. “The only option for us was to have a continuous material for walls and roof. Otherwise, the design would lose a little of its strength,” says Bañón. The use of slate was a late development, in response to the planning laws of the area that opposed the gleaming, all-white design of the initial concept. “Our first images were in white because it increases the perception of the shape, but we’re happy with the way it has evolved.” Casa 360’s seductive curves and geometry were undoubtedly a pleasure for the architects to model and draw, but do spiralling ramps and curved walls make for a comfortable home? Even the penguins in Berthold Lubetkin’s pool at London Zoo have been moved on to more habitable quarters. Bañón is defiant: “It has been commented that the design is more suited to a museum than a house but, spatially, it works fine.” Since Casa 360 is yet to be occupied (the client is a property company who will sell the house on) it remains to be seen whether the functional aspects of Subarquitectura’s design will fall behind its striking form. |
Image David Frutos Ruiz
Words Riya Patel |
|
|
||
|
|
||




















