A 16th-century Fratry in the English city has been refurbished and extended with a contemporary but sensitive café pavilion
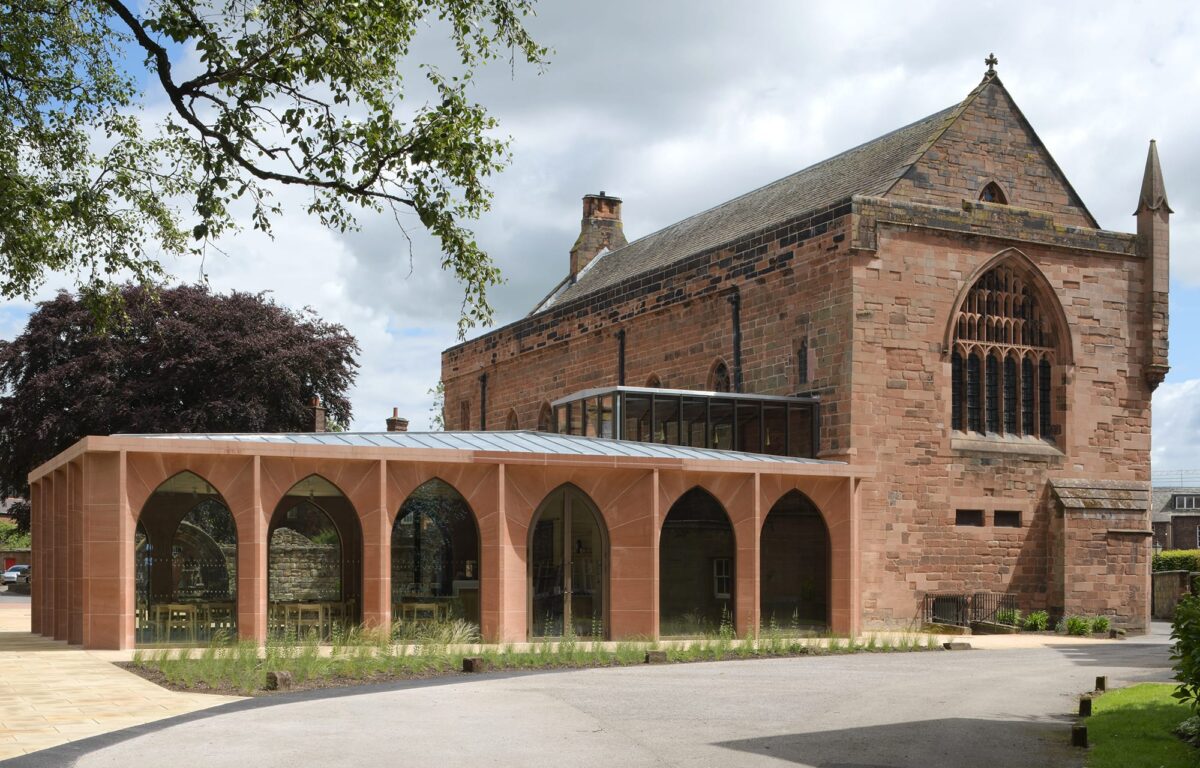
Words by Veronica Simpson
There is a timeless quality of calm and gracious hospitality in the scene that now greets visitors to Carlisle’s Cathedral precinct: on a sunny, autumn day, folks are perching on ancient stone walls or chatting and eating at outdoor tables, fully inhabiting the pleasant square beside a new pavilion café by Feilden Fowles.
So it’s no surprise to find out this area was once a cloisters, a place of retreat and contemplation for the medieval monks who belonged to the Cathedral’s Augustinian priory established in the 12th century. In the 1500s, a red sandstone Fratry was built as a dining hall for the monks; it is this building from which the new pavilion – also in red sandstone – extends, like a welcoming arm.
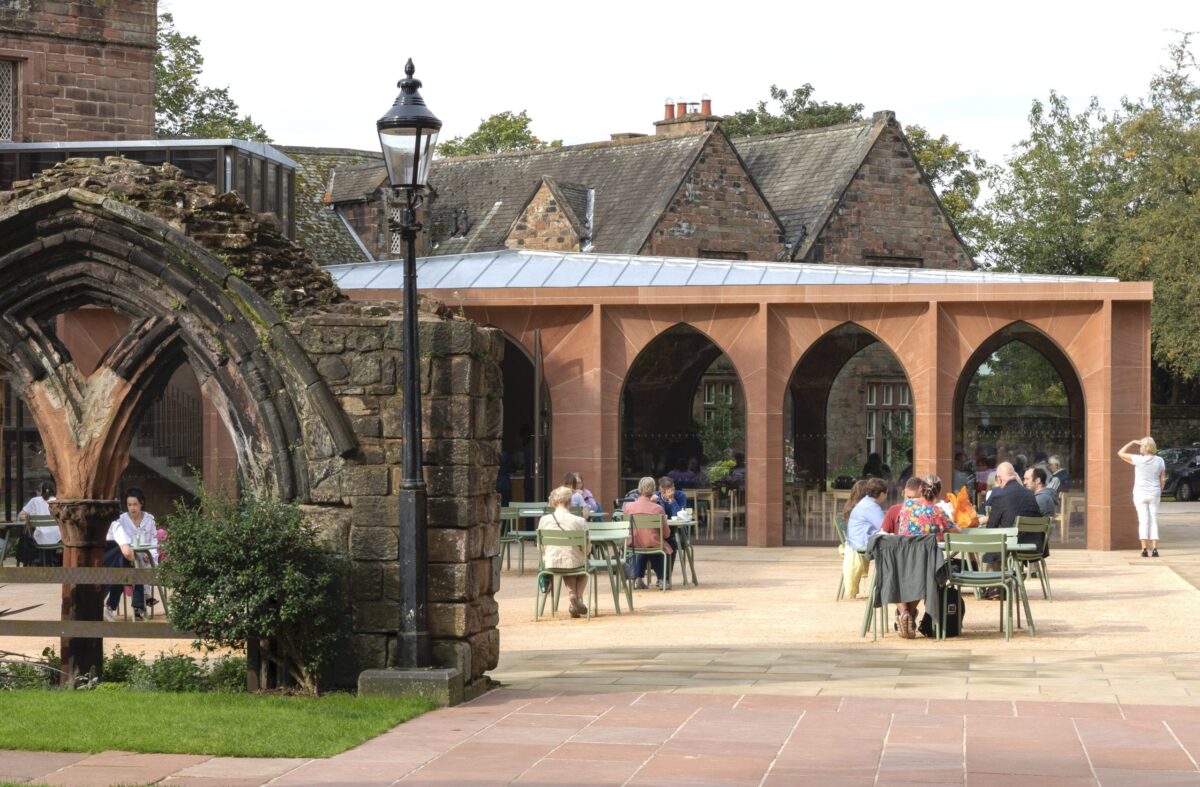
For the last 400 years, though, this space had been the opposite of welcoming. Henry VIII’s 16th-century reformation laid waste to the cloisters which connected the Fratry to the main Cathedral building, with arched remnants crumbling into gentle dereliction.
More recently, in the 20th century, a road was laid between the Cathedral and Fratry to whisk cars from the city’s high street through the precinct, or round to the parking space at the Fratry’s rear; a move which pretty much turned the Fratry into a traffic island.
It was that disconnection between the buildings, plus a lack of modern, accessible facilities that drew the Cathedral’s governing body to the idea of a refurbishment of the Fratry, plus the addition of a new 185 sq m structure, in order to create new social, eating, event and education spaces.
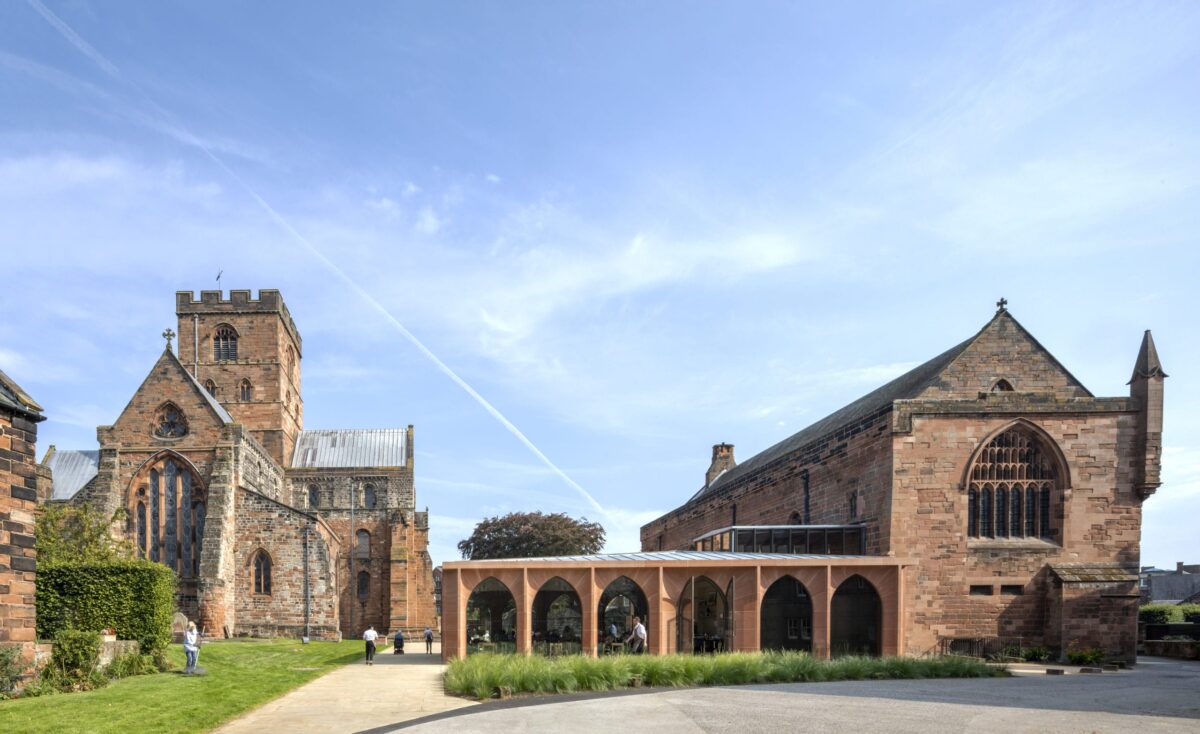
Heritage Lottery Funding was awarded (topped up with additional grants and donations) on the basis that these improvements addressed not just the Cathedral’s Anglican congregation and visitors, but also the wider Carlisle population.
London-based Feilden Fowles was a young practice, new to historic refurbishments, when they won this scheme at competition six years ago. But the client’s faith in their artistry, commitment and enthusiasm appears to have paid off. The café and courtyard have thrived since it opened its doors in early July – despite the pandemic – and this square has become a real hub for locals in a city not otherwise blessed with great public spaces.
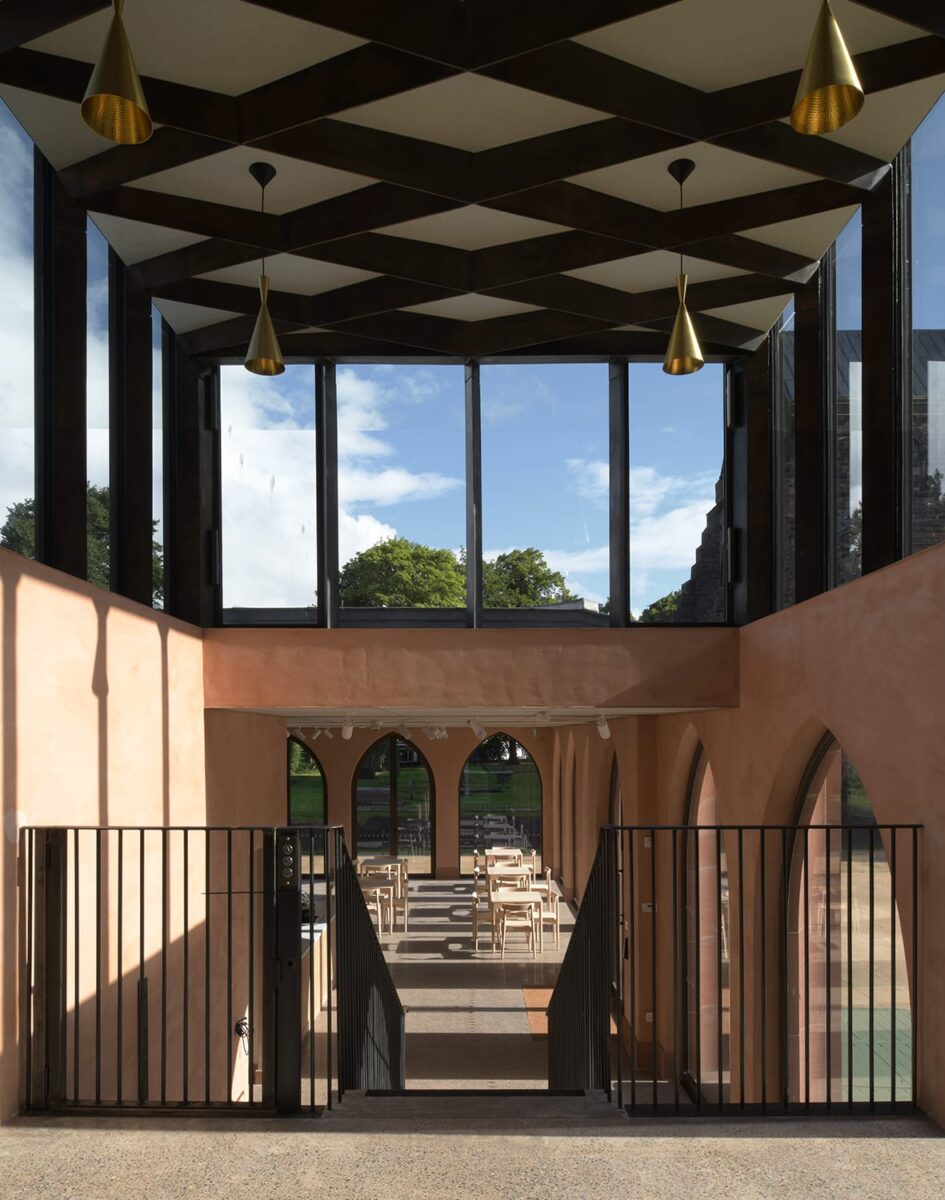
Feilden Fowles worked closely with client and local community over the project’s gestation to decide both the placement and design of the pavilion as well as its purpose.
The Fratry’s exterior has been repaired and repointed, its undercroft and main hall and library stripped back to reveal the original architectural assets and heating, lighting and AV upgraded, resulting in characterful and comfortable event, exhibition and meeting spaces.
The new pavilion’s materials and forms complement its historical context. The pointed arches – the shape of which resonate with those all around the Cathedral – are constructed of monolithic blocks of Dumfries red sandstone, digitally modelled and CNC-cut, but hand-installed and attached to the structure’s steel frame by a local stonemason.
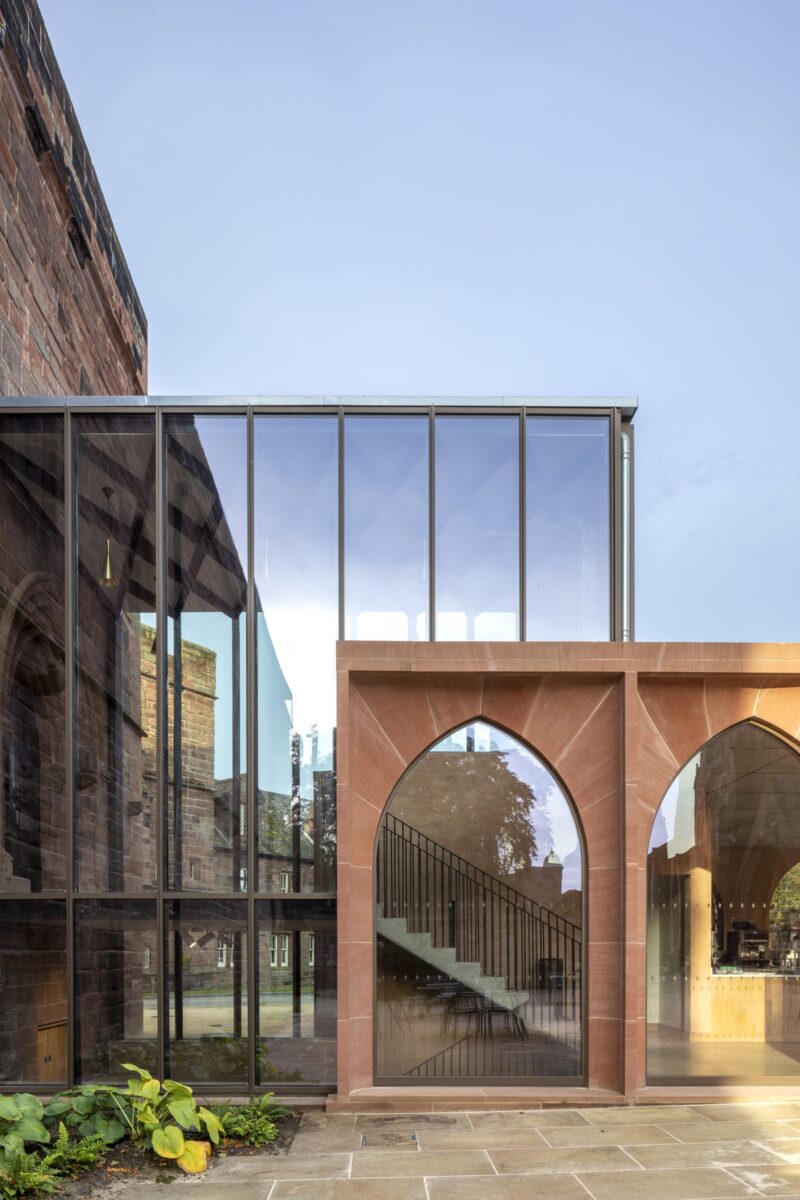
The new building’s transparency and engagement with this site are entirely 21st century, however: the life of the café is visible through its glazed bays, and from inside, the Cathedral and its newly re-landscaped surrounds look spectacular. The Fratry’s great hall and its undercroft are now accessed via the café and a delightful, translucent glass and bronze, two-storey structure housing a new staircase and lift.
A close partnership with structural engineer Structure Workshop helped Feilden Fowles to resolve the kind of issues that make working with ancient listed monuments particularly hazardous: crumbling foundations, slanting walls, the discovery of an old Roman culvert running beneath the proposed staircase. The resolution of these and other issues into structures so seemingly simple, graceful and grounded is all the more remarkable, especially for a budget of just over £3m.
First and fourth photographs by David Grandorge. Second, third and fifth photographs by Peter Cook


















