The Brixen Public Library in South Tyrol is a hybrid urban living room and vibrant community gathering place
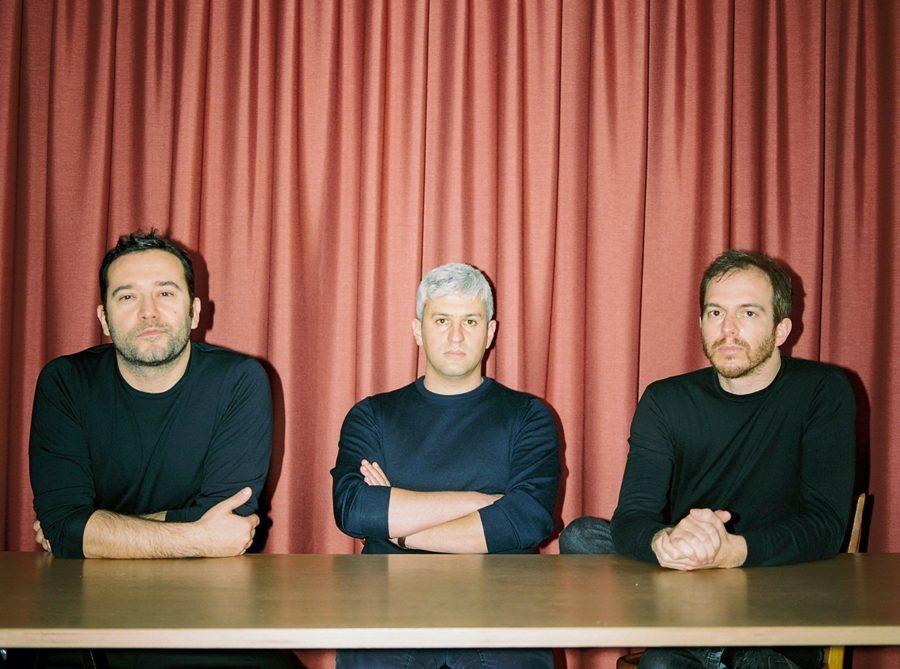 Photography by Lorenzo Mason
Photography by Lorenzo Mason
Words by Dominic Lutyens
A public library with an arresting new extension in Brixen, the oldest town in South Tyrol, northern Italy, appears at first to reject the traditional aesthetic of its more established architecture, including a Baroque cathedral and 13th-century Bishop’s Palace.
Yet architect Michel Carlana, co-founder of Italian practice Carlana Mezzalira Pentimalli, responsible for this highly complex project commissioned by the local municipality, stresses that the extension isn’t antipathetic to the city’s traditional architecture.
‘We won the competition to design it in 2010, the year we founded the studio,’ he says. ‘The project, which fuses the old and new, was temporarily frozen because a part of the site wasn’t owned by the municipality. But it was resumed in 2018.’
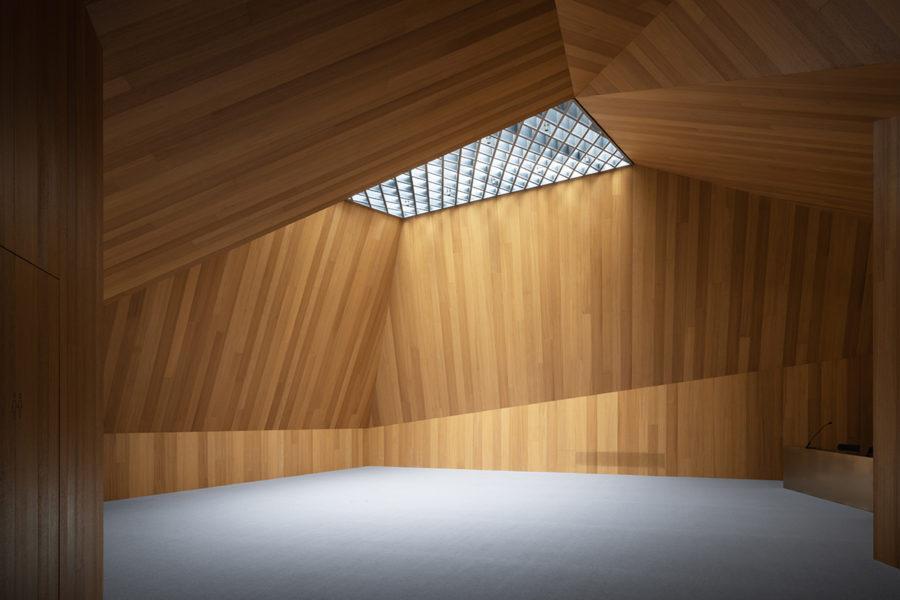 Photography by Marco Cappelletti
Photography by Marco Cappelletti
The extension, which conjoins a building formerly occupied by a financial institution and a larger one – once a courthouse and prison – occupies what had been a bishop’s garden. The project also involved restoring the existing structures.
Its main entrance is via the former financial building. Inside, visitors encounter cloakrooms, an “infotheque” (reception area to welcome guests and help with requests) and newspaper library.
This space leads into the extension, a quadruple-height volume that connects to a multifunctional outdoor space used as an outdoor theatre or cinema or for lectures.
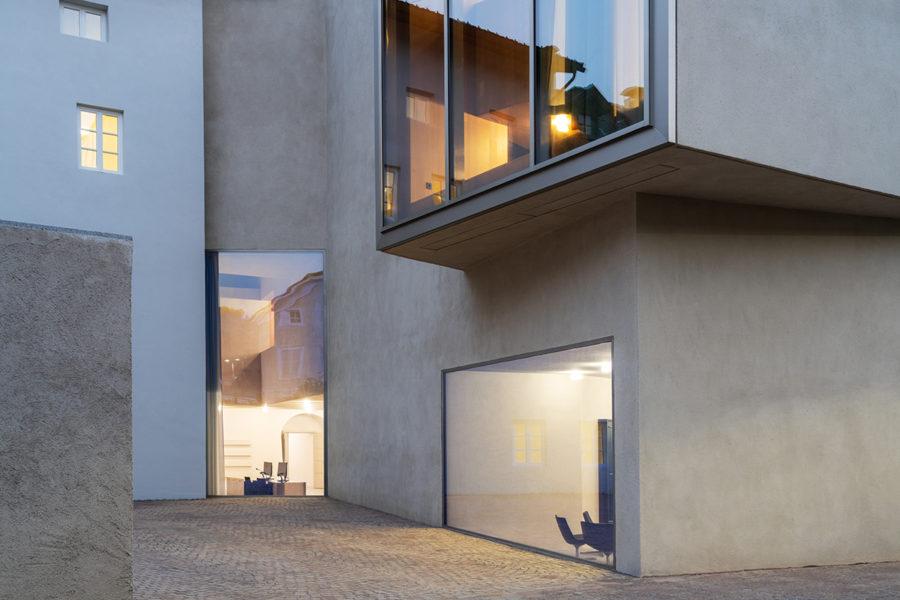 Photography by Marco Cappelletti
Photography by Marco Cappelletti
A staircase and walkways evoking a tree’s branches inside the new space link it to the older structures. The library houses sections devoted to fiction and non-fiction books, a music archive, kitchen and children’s play areas.
Elements of the old architecture have been retained, such as windows on the existing buildings’ facades, which overlook the interior of extension, creating an ambiguous sense of being inside and out. Moreover, 13th-century frescoes in the former financial building have been kept in a space used as a quiet reading area.
The extension incorporates two gigantic contemporary versions of a bow window called an erker, a common feature on old buildings in Brixen. The latter comprises brick walls punctuated with relatively small windows but in the new library they have been reimagined as fully glazed.
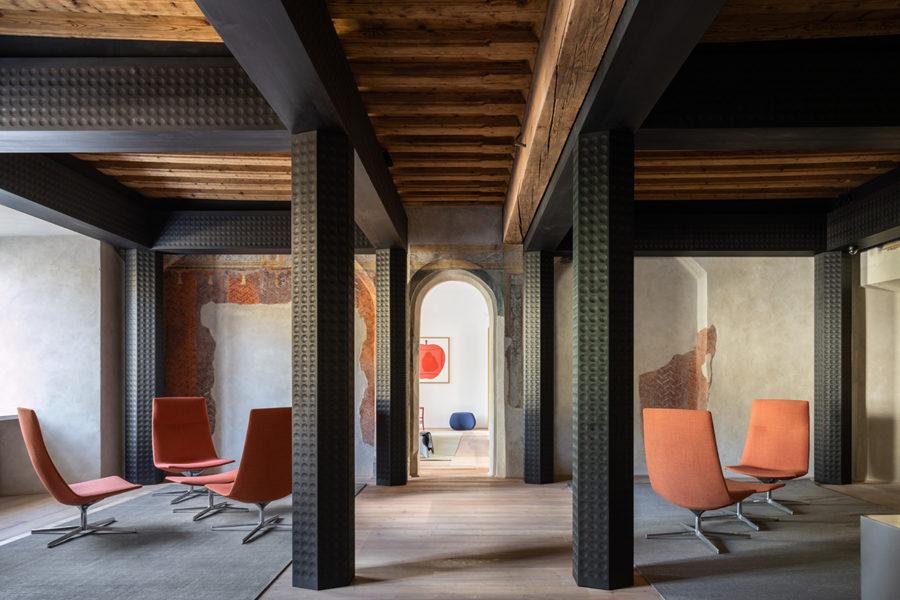 Photography by Marco Cappelletti
Photography by Marco Cappelletti
The extension’s south-facing elevation is windowless, however, to protect books from strong sunlight. The library’s erkers boast views of the cathedral and Bishop’s Palace, reinforcing the links between the neighbourhood and new extension.
They are also an assimilation, says Carlana, of ‘a domestic device’ and address what he believes is a growing need for us ‘to feel at home even in public places’.
Despite the monumental scale of the library, which houses 36,000 books on shelving that sometimes shoots off at oblique angles rather than forms regimented rows, the architects haven’t treated it as an ivory-tower institution but as an all-welcoming venue.
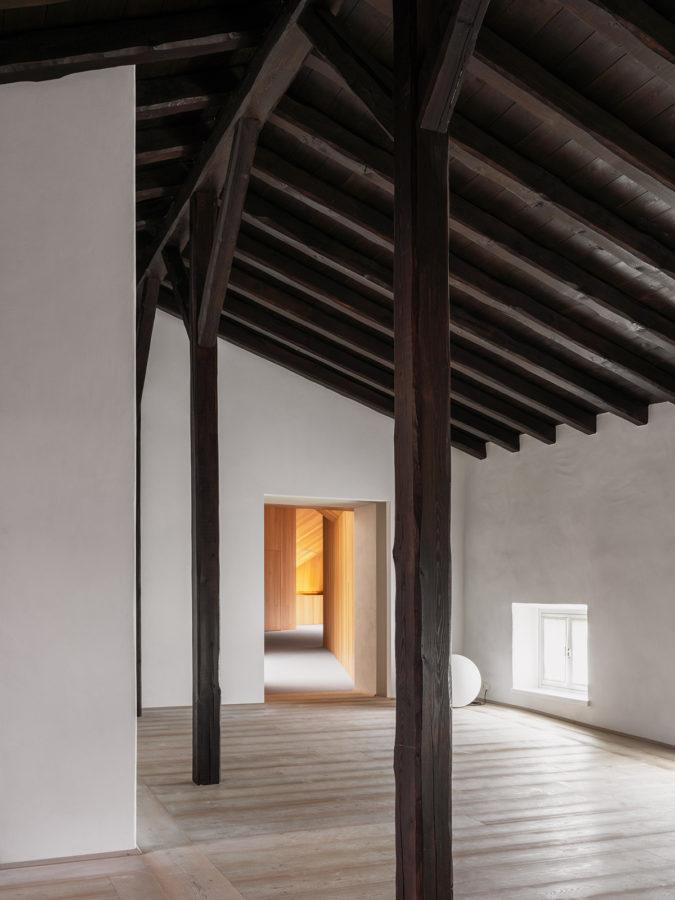 Photography by Marco Cappelletti
Photography by Marco Cappelletti
Just as public libraries worldwide are evolving into cultural hubs boasting other amenities, the library isn’t designed to be just a repository of books, asserts Carlana.
‘It’s not just a large container of books but deeply rooted in its context – designed to generate human exchanges, intertwining different cultures and people of all ages.’
Get a curated collection of design and architecture news in your inbox by signing up to our ICON Weekly newsletter















