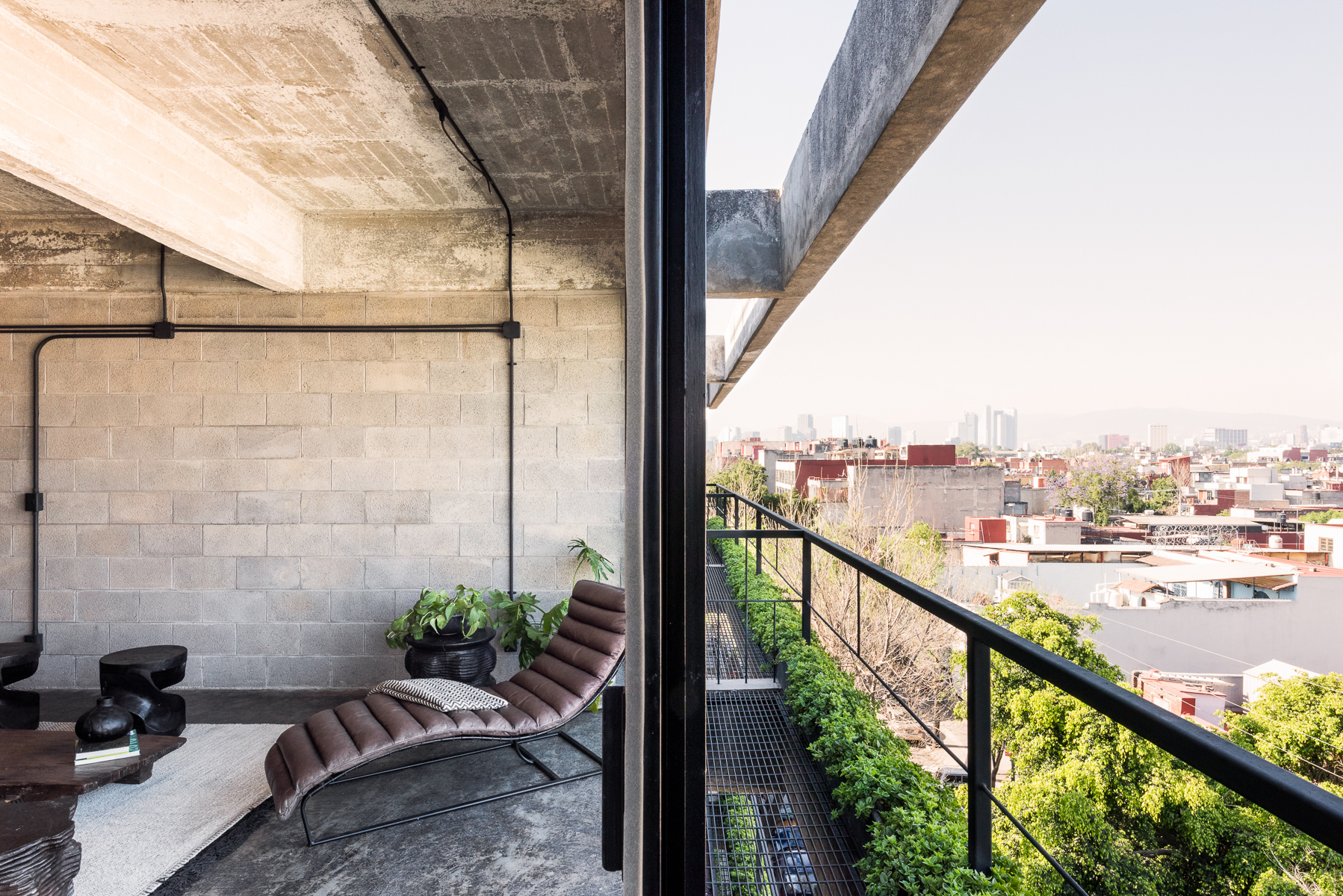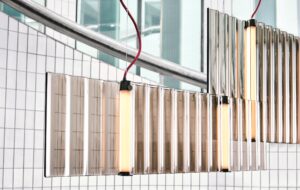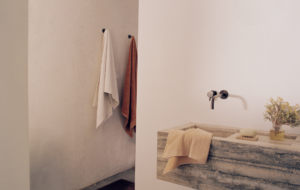The 1960s concrete building has been transformed by local practice BAAQ’ into 35 homes with an industrial yet elegant aesthetic
Words by Lauren Teague
Just west of Mexico City’s historic centre, the district of Santa Maria la Ribera is known as one of the first ‘planned’ modern suburbs within the city, having been established in the late 19th century. During the 20th century, it became a primarily industrial neighbourhood and home to a number of abandoned buildings – but with Mexico City’s exponential growth, Santa Maria la Ribera’s proximity to the city centre soon became attractive to new young residents, triggering a process of transformation and densification for the area.
One such example of this transformation is a former 1960s textile factory, which has been converted by local practice BAAQ’ into a contemporary residential scheme. ‘The project aims to demonstrate the adaptability of architecture using existing resources, the regenerative potential of the city and the preservation of architectural heritage through restoration,’ says the design team.
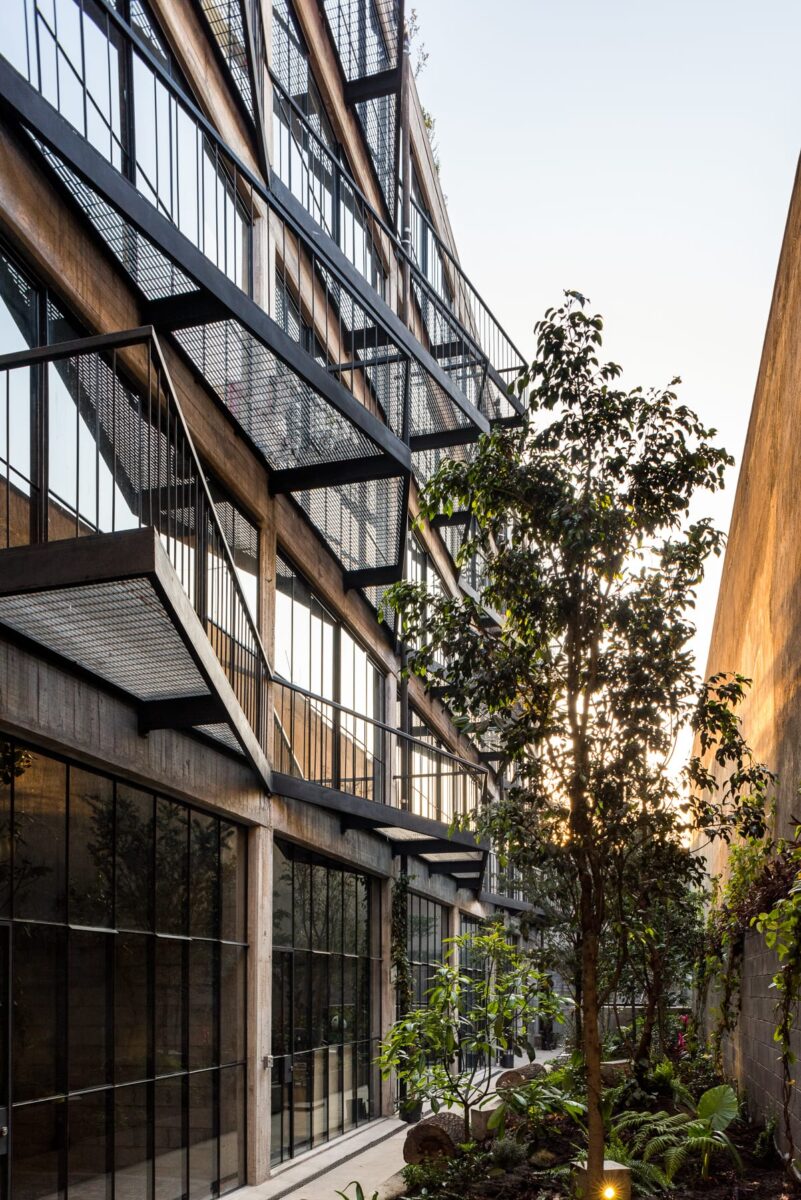
Named Dr. Atl 285, the 3,600 sq m project takes advantage of the existing building’s geometric layout of reinforced‐concrete columns by breaking the floor plates into open‐plan apartments. This has created a collection of 35 units, each with exposed surfaces, into which birch‐timber modular elements have been inserted to divide spaces and enable privacy for bedrooms and bathrooms. The units can be flexibly configured according to various needs or market changes.
Triangular steel‐mesh balconies extend out from the glazed elevation, creating private outdoor spaces with an industrial yet elegant aesthetic – playing on the regeneration of both the building and the district – and preserving the original facade without affecting the infiltration of light into the interior.
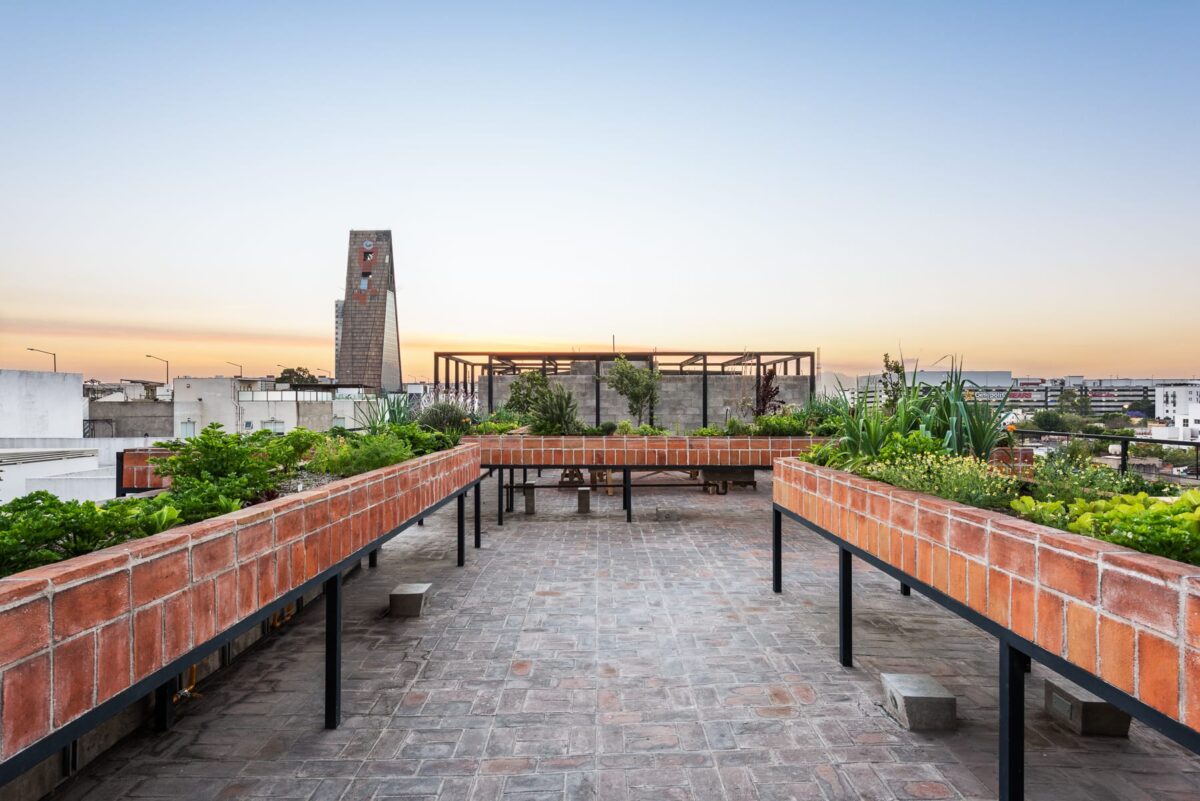
The communal areas, which fully reveal the original finishes and exposed facilities of the industrial building, comprise a gym and cinema, as well as an extensive rooftop patio. This has been designed with brick planters – some of which grow vegetables – to provide a productive urban garden for all residents.
As well as making use of architectural heritage, the project also performs well in other aspects of sustainability, with a water treatment plant placed under the former courtyard which helps save up to 45% of water.
All photographs by Arturo Arrieta courtesy of v2com

