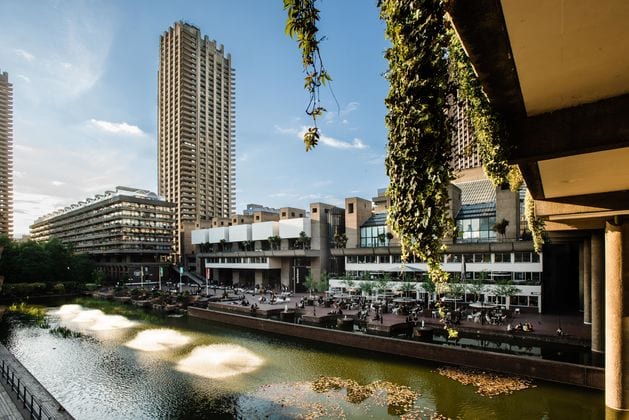 Lakeside Terrace Barbican Centre. Photo by Max Colson
Lakeside Terrace Barbican Centre. Photo by Max Colson
The Barbican Estate has topped the list of Britain’s ugliest building several times, yet the Brutalist complex is undoubtedly one of London’s most iconic structures
Designed by British architects Chamberlin, Powell and Bon, the Barbican includes both a 4,000 resident housing estate and one of Europe’s largest multi-purpose arts centre. Construction of the housing began in 1965 and took over a decade to finish.
In the mid-1950s Chamberlin, Powell and Bon were working on the neighbouring Golden Lane Estate when they were invited by the City of London to put forward designs for a totally bombed out site. The brief was to create a new development that offered functional homes for young workers in the City, and the architects saw their design as part of a utopian future for London after the destructiveness of World War II.
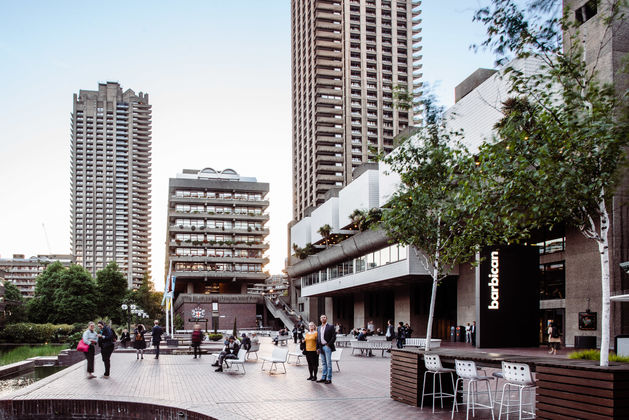 Lakeside Terrace Barbican Centre. Photo by Max Colson
Lakeside Terrace Barbican Centre. Photo by Max Colson
The architects came up with three schemes for the Barbican site, the first of which only included a small cultural component. By 1959 when the first section of the plans were approved this had grown into a major centre for arts and culture. The Barbican completed comprises over 2,000 flats, an arts centre, a cinema, cafes, a lending library, car parks, and two schools one of which is The Guildhall School of Music and Drama.
The complex was opened officially by Queen Elizabeth II in 1982, when she described it as ‘one of the wonders of the modern world.’ In 2001 it was given Grade II listing, two years later it was voted one of Britain’s ugliest buildings. Suffice it to say it splits opinion.
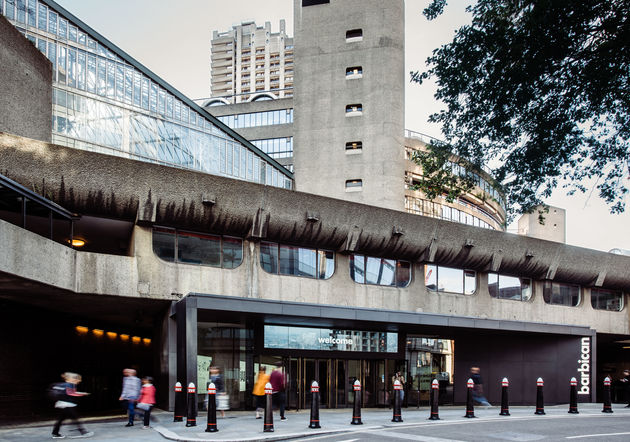 Silk Street entrance Barbican Centre. Photo by Max Colson
Silk Street entrance Barbican Centre. Photo by Max Colson
It was designed as a city within a city – a complex labyrinth of sky streets, stairways, ramps, decks and balconies. With the pedestrian at the centre of the design, it was planned out as a car-free realm, allowing the inhabitants to explore freely on foot. Brick pathways meander through the estate, passing inner gardens and bodies of water that offer peaceful stopping places for the residents. The architects aimed to create a clear divide between the private, communal and public spaces while at the same time presenting a new style of self-contained inner-city neighbourhood.
The Barbican was built in phases, starting with the residential blocks in the early 1960s. The designs for the arts centre were approved later in 1971. Residential flats are split between three 430-storey towers and a series of 13 seven-storey blocks. The three towers were named Shakespeare, Cromwell and Lauderdale; at the time of completion they were the tallest residential towers in Europe. The flats were aimed at young professionals and had only simple interiors with economic kitchens and bathrooms.
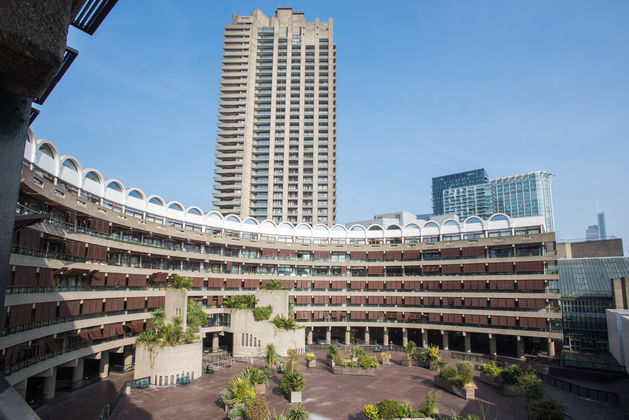 Sculpture Court Barbican Centre. Photo by Max Colson
Sculpture Court Barbican Centre. Photo by Max Colson
Cast concrete balconies branch off bedrooms and living rooms and give the Barbican towers their unique profile. The balconies look out over the landscaped squares and water features.
The Barbican’s facades have distinctive coarse concrete surfaces. The look is the result of an incredibly labour-intensive process – the concrete must be dried for 21 days before workers using handheld picks could tool away at the surfaces to expose the coarse granite aggregate. The residential blocks alone includes 200,000 square metres of concrete wall.
Unlike the other ‘concrete monstrosities’ of the Brutalist movement, the Barbican has never fallen into a state of high crime or vandalism, and is now a coveted place to live. It is a feat of landscaping and the quality of its construction has ensured a sense of pride amongst its residents rather than alienation. Many of the simple flats still boast their original Barbican kitchens, stainless steel surfaces and economic bathroom installations. The architects created consistency throughout the complex, considering every detail from the masterplan to the fittings. Key to its enduring success is the mixed use programme: the arts centre and educational facilities bring energy into the centre daily and ensure that the Barbican remains a relevant cultural destination.
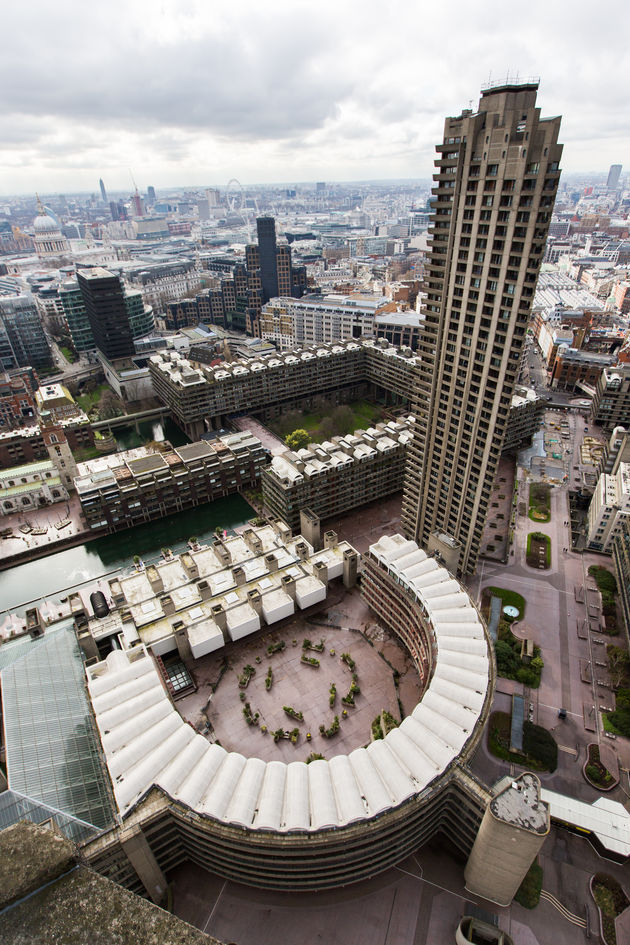 Aerial view of the Barbican Centre. Photo by Sidd Khajuria
Aerial view of the Barbican Centre. Photo by Sidd Khajuria
Chamberlin, Powell and Bon are widely considered to be amongst the most influential post-war architecture firms in Britain. The Barbican Centre was the pinnacle work completed by the firm, and is amongst many of the projects undertaken by the trio that are now listed buildings.
Since its completion, the Barbican has had various interventions and improvements, including a recent wayfinding system by Allford Hall Monaghan Morris designed to help residents and visitors navigate its maze of walkways. The British firm also improved the acoustics of the arts centre. Remarkable not only for its historical for significance but for the comprehensive world it offers, it remains a unique creation.
















