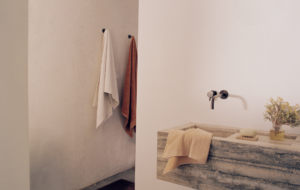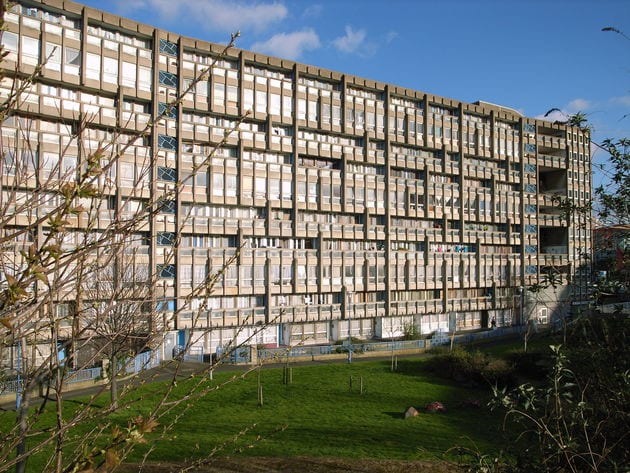 Robin Hood Gardens. Photo by Steve Cadman
Robin Hood Gardens. Photo by Steve Cadman
The London-based social housing complex was design by architects Alison and Peter Smithson as a manifestation of their socialist theories.
Completed in 1972, Robin Hood Gardens is a late example of Brutalism. It was built when the architecture stye was quickly falling from grace, criticised for its overly utilitarian and inhuman designs. Robin Hood Gardens has since become the catalyst for much debate around the success or failure of the movement. It is currently partially demolished and a chunk of its ruins has been acquired by the V&A museum.
Alison and Peter Smithson were prominent architects and urbanists in the second half of the twentieth century who pioneered Brutalism in Britain. Commissioned by the Greater London Council, the Robin Hood Gardens project was the couple’s first and only opportunity to create a council estate and was the culmination of their research on social housing.
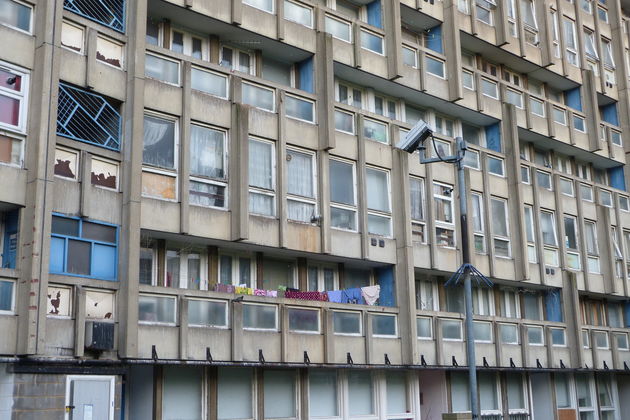 Robin Hood Gardens. Photo by Gordon Jolly
Robin Hood Gardens. Photo by Gordon Jolly
The design was heavily influenced by the philosophies of the Brutalist movement, and the Smithsons’ own socialist vision for architecture. They created a series of public spaces that were intended to create interconnectedness between the residents. The estate features elevated walkways, known as ‘streets in the sky’, that were aimed at fostering interactions between neighbours and providing space for children to play on large concrete balconies.
Robin Hood Gardens was built with panels of pre-cast concrete and the estate is comprised of two horizontal structures that housed a total of 213 apartments of varying size, some with a single storey, others with two. One of these towers is ten-storeys high, while the other is only seven-storeys high to ensure it didn’t block natural light.
Every third floor has a wide, concrete balcony that juts out towards the centre of the site and overlooks the communal garden. Noise was also carefully considered in the plans, with bedrooms facing inwards to protect inhabitants from the noise of traffic. The exterior facades feature concrete fins.
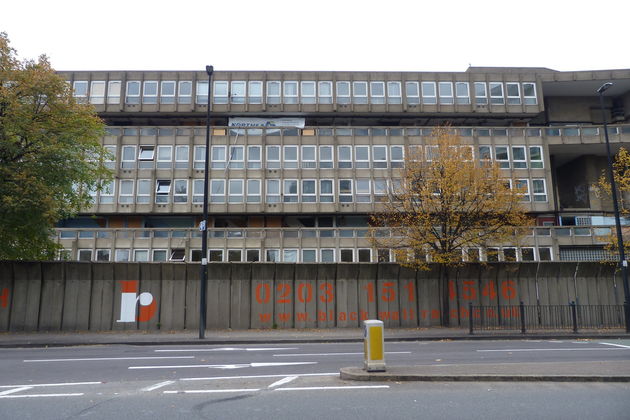 Robin Hood Gardens. Photo by Gordon Joly
Robin Hood Gardens. Photo by Gordon Joly
In post-war Britain, Brutalism was seen as an affordable way to create shelter for the urban population. Residential towers such as Robin Hood Gardens were thought to signify progress.
The movement was founded on the same principles as Modernism, advocating function over form, but was at the same time a departure from the elegant glass structures of Modernism. Where Modernism favoured lightweight structures, Brutalism moved towards solid, concrete forms that often featured repeating geometric shapes.
After a couple of decades of popularity and commissions in the 1960s and 70s across many institutional sectors including education and transport as well as housing, Brutalism lost its lustre. Its buildings were seen as too austere, too abstract. Poorly maintained buildings aged badly. Many have met the same fate as Robin Hood Gardens.
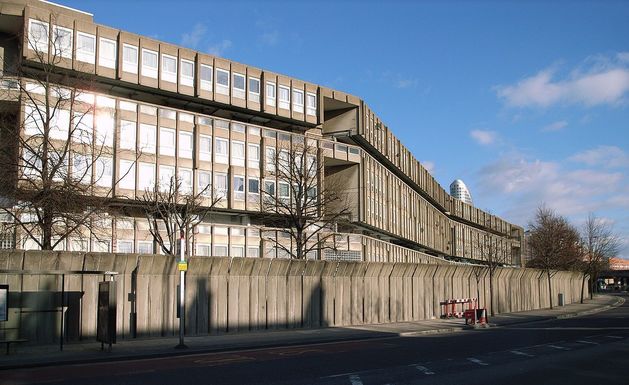 Robin Hood Gardens. Photo by Steve Cadman
Robin Hood Gardens. Photo by Steve Cadman
Far from creating an urban utopia, Robin Hood Gardens came to be synonymous with vandalism and crime. Terrible upkeep made the apartment units undesirable places to live. The poverty that the estate had been aimed at alleviating was only exaggerated. Some critics blamed the architects’ design for the high level of crime.
Unlike a string of other Brutalist buildings by other well-known architects including the Barbican Estate and Arts Centre, applications to have the Robin Hood Gardens given a listed status were denied and plans for its demolition were approved in 2015.
Robin Hood Gardens is currently being cleared as part of a redevelopment plan for the area. By way of tribute, the V&A Museum has acquired a three-storey section of demolished wing, including the interiors and exterior facade of a maisonette flat, arguing that the building is a significant example of the Brutalist movement. The museum has also adopted a section of a ‘street in the sky’ elevated walkway.
For all the estate’s flaws, it featured green surroundings and spacious flats. The deveopment that will replace it will be denser still. Maybe in the future it to will be torn down and replaced.


