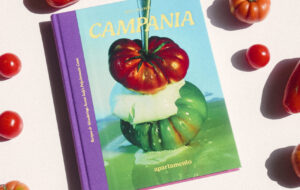The new building makes the Kunsthaus the largest art museum in Switzerland
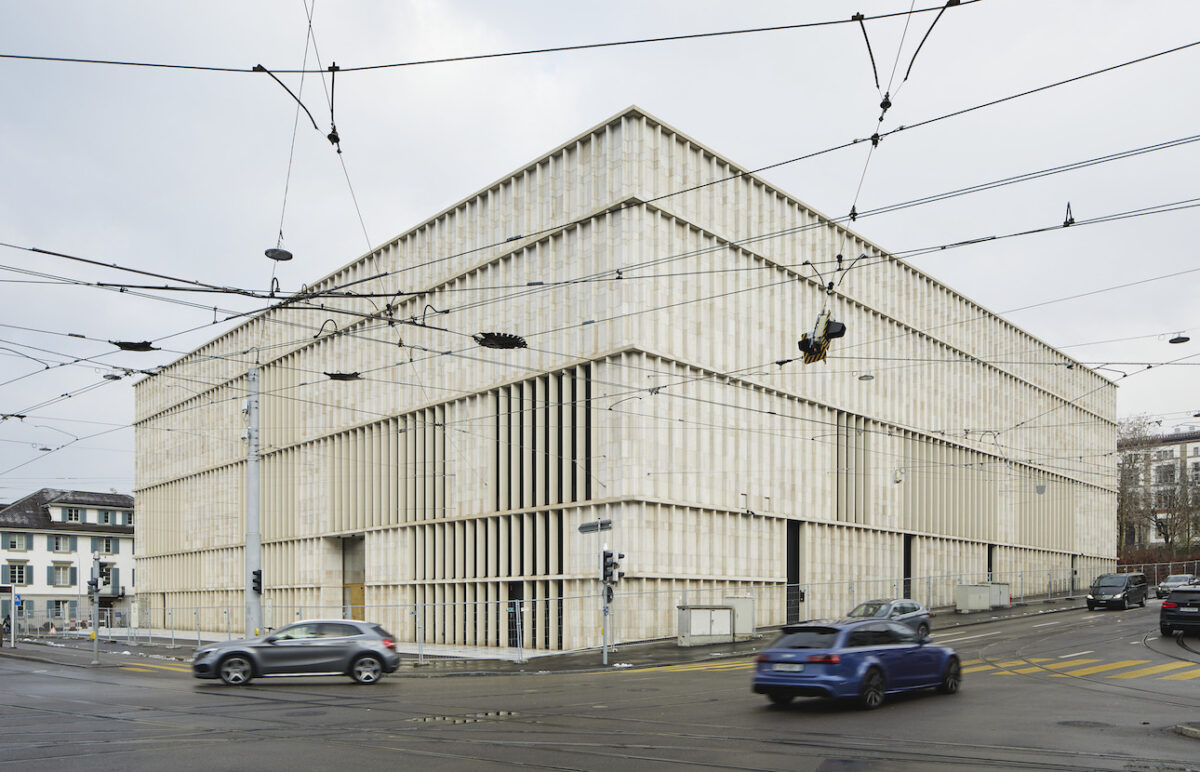
Words by Francesca Perry
The Kunsthaus Zürich museum has been expanded with a new built addition designed by David Chipperfield Architects Berlin. The 23,300 sq m extension, which makes the Kunsthaus into the largest art museum in Switzerland, accompanies three other museum buildings spanning 1910 to 1976. The new freestanding building will house the museum’s collection of classic modernism, the Bührle collection, art from 1960 onwards, as well as temporary exhibitions.
The project aims to contribute to the urban realm as well as the museum experience, sitting across the busy Heimplatz square from the other museum buildings to create a ‘gateway of the arts’, which also signals the beginning of Zürich’s ‘education mile’, a linear series of university buildings in the city stretching northwards.
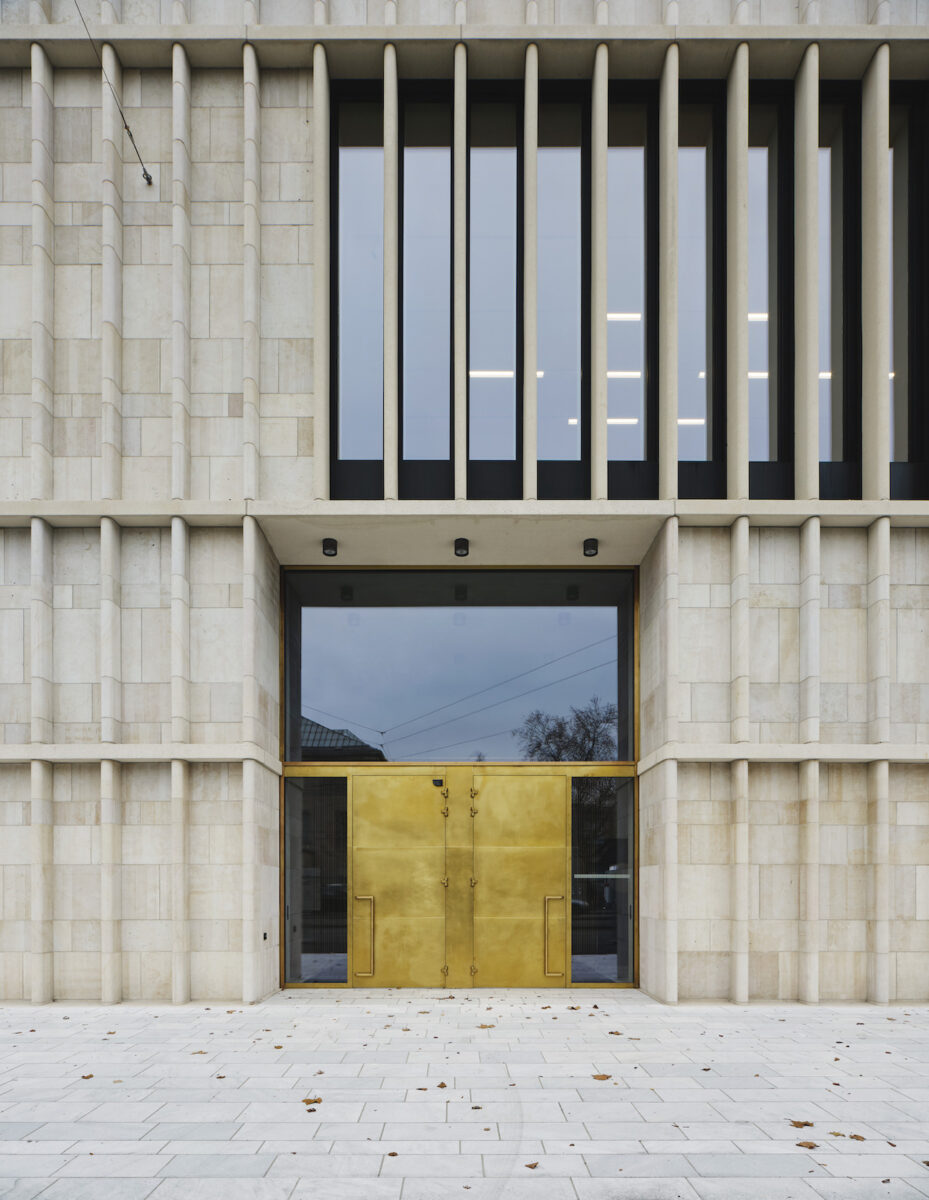
Chipperfield won the extension competition in 2008 and construction began in 2015 after Zürich residents had approved the scheme. The new building – which speaks of regularity and clarity of form – takes architectural inspiration from the old cantonal school, built in 1842 to the north of the site, as well as complementing the stone exteriors of the existing 20th-century Kunsthaus structures with its limestone exterior.
Chipperfield’s building connects the Heimplatz square to a new public Garden of Art to the north. A large entrance hall, which spans the full length of the building, creates a link between these two outdoor spaces, while a visitor passageway running underneath the square connects the new building with the existing Kunsthaus complex.
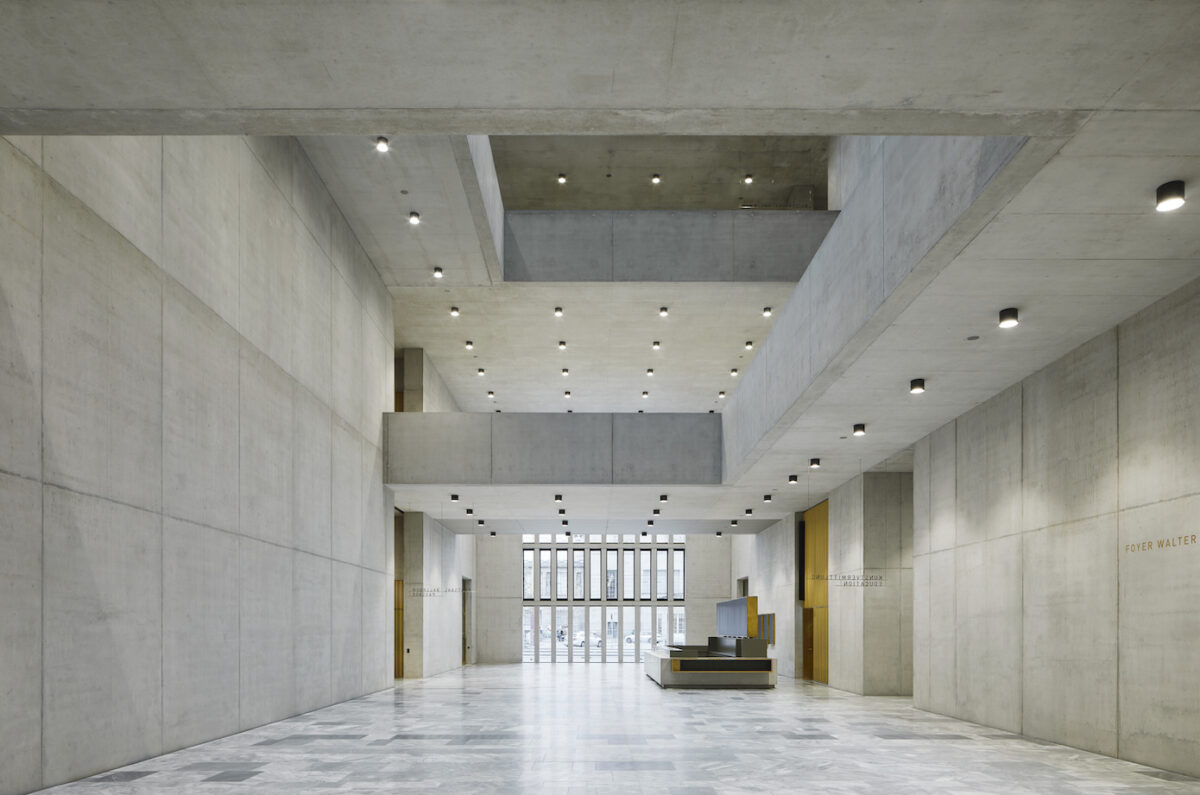
The exterior of Chipperfield’s structure is characterised by bands of slender vertical fins crafted from local Jurassic limestone placed at regular intervals. Inside, the building is conceived as a ‘house of rooms’, with a variety of spaces in terms of size, orientation, materiality and lighting. The material palette includes recycled exposed concrete, pale oak and white marble for the floors, as well as brass detailing for doors, handrails, lifts and signage.
Public functions such as the café/bar, events hall, museum shop and museum education services are arranged around the central entrance hall on the ground floor, while the two upper floors are used solely for the display of art. The exhibition spaces are bright, stripped-back and focus on the experience of art, which is soon to be installed throughout.
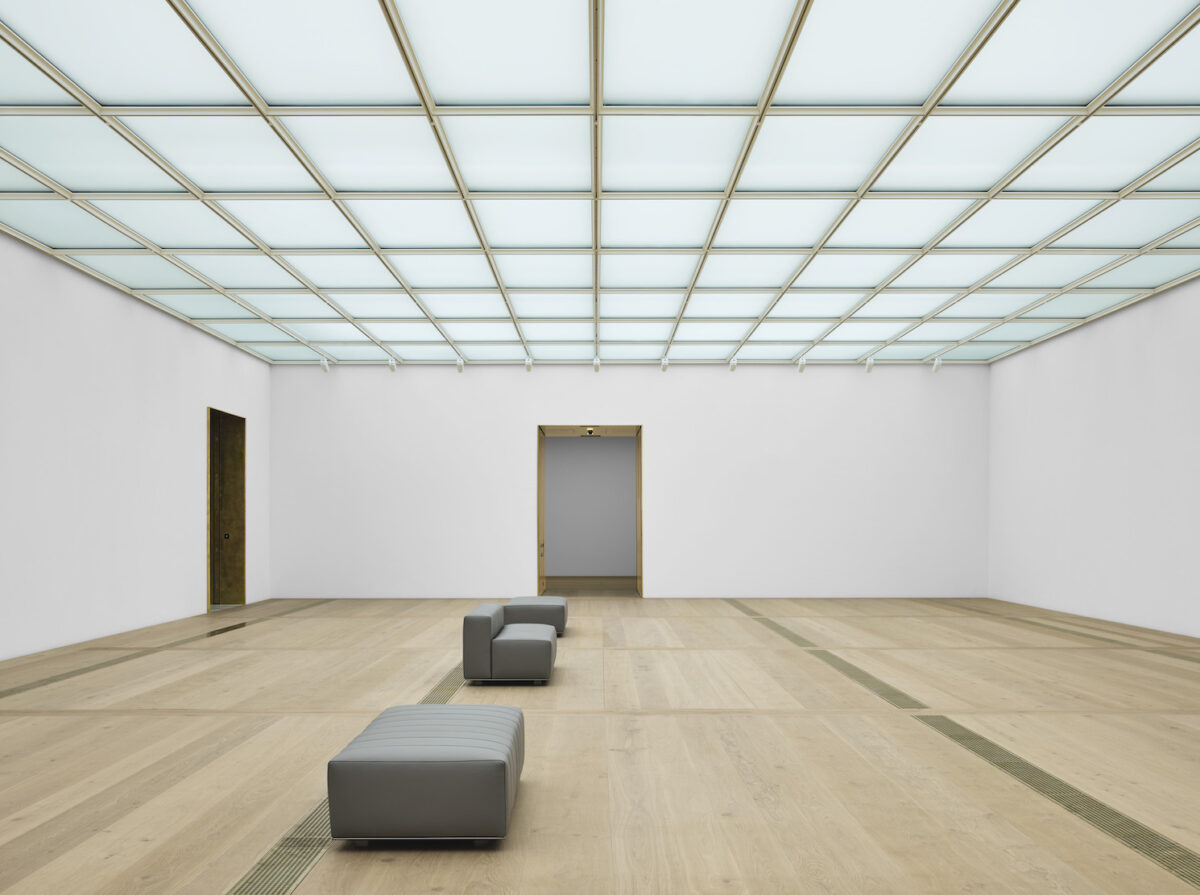
The total energy required for construction and operation of the extension is reported to be significantly lower than that of recent museum buildings, representing a 75% reduction in greenhouse gas emissions. A large proportion of the carbon savings are due to the building’s compact form, geothermal probe and photovoltaic installations, and LED lighting.
The extension officially completed in December, though the Kunsthaus is now temporarily closed (until 22 January) and the new building is expected to be fully operational by October 2021.
All photography © Noshe

