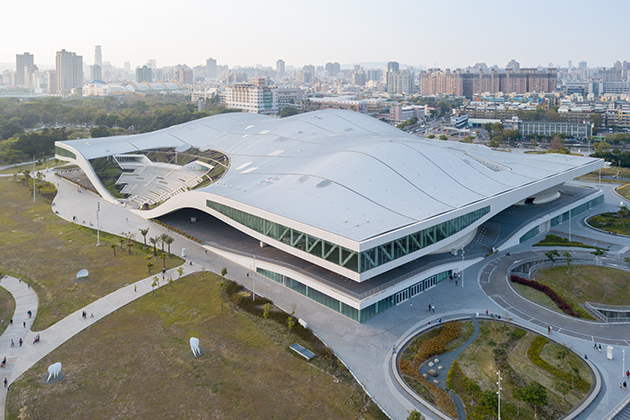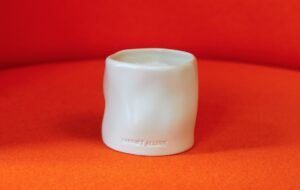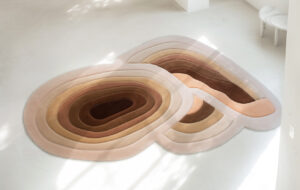
Under a single undulating roof, Mecanoo’s ship-like arts centre in Kaohsiung stows no fewer than five auditoriums. But it’s the space in-between them all that dips and swells into something magical, writes Jay Merrick. Photos by Iwan Baan
When is a banyan tree not a banyan tree? When it’s a ship, obviously; a ship which has come to rest in the undulating tropical greenery of Weiwuying park in Taiwan’s second city, Kaohsiung. And more specifically, a ship designed by the Dutch architect, Mecanoo.
The ship, known as the Weiwuying Center for the Arts, is captained by its dynamic and extrovert artistic director, Chien Wen-pin, and carries an impressive cultural cargo: a 2,260-seat Opera House, 2,000-seat Concert Hall, a Playhouse for up to 1,245 people, a Recital Hall, and an open amphitheatre built into the sloping south side of the building. The array of arts facilities and conference and education spaces, and the sheer size of Weiwuying, as it’s known, has put it into the international elite of performance venues.
The building is so big that it’s impossible, from any given viewpoint, to take in its architecture as a whole, or even guess its functional purpose; until you get up close and personal it could pass for a Silicon Valley or Big Pharma headquarters. The Weiwuying is 225m long and 160m wide and covers 3.3ha – a greater area than the half-million-tonne Seawise Giant, the biggest supertanker ever built. The building sits on a buried two-storey-deep, flood-proof base which contains a car park, plant rooms, and a massive technical services volume for the Opera House.
The key architectural move is the asymmetrically arched Banyan Plaza, with the bases of the auditoriums rising to form the continuous ceilings and walls of the building. The plaza flows amoebically through the building’s undercroft in what is experienced as a voluptuously eerie coming together of white-painted ships’ hulls. One might reasonably assume that this aspect of the architecture had been an exercise of imperious virtuosity.
But, no. There was nothing haughty about the reaction of Francine Houben, Mecanoo’s founder and creative director, when she learned in March 2007 that the practice had won the international design competition for the Weiwuying, beating Zaha Hadid into second place: ‘It was like, okay! But how are we going to realise it? We didn’t know how to make the Banyan Plaza.’
Moving through the plaza’s volumes is rather like being swallowed in a trippy, gigabaroque version of peristalsis – the groundplane undulates like wave-swells; there are three huge lightwells and nearly 30 rooflights above the internal spaces, which Houben equates, rather unconvincingly, with the oculus of the Pantheon. Coleridge’s Xanadu and its ‘caves of ice’ seems a better precedent. And Freddy Lim, the lead vocalist of Taiwanese heavy metal band Chthonic and founder of the influential libertarian New Power political party (which is a significant political force with seats in Taiwan’s Legislative Luan or parliament), would surely regard the plaza as a suitably underworld-like stage set.
The plaza’s sensual qualities are visually and atmospherically overwhelming, yet also strangely fugitive. They recall a remark by Louis Kahn, who declared that a great building ‘must begin with the immeasurable, must go through measurable means when it is being designed, and in the end must be unmeasured’.
It’s obvious from the way Houben and Mecanoo’s technical director, Friso van der Steen, talk about the project, that the Banyan Plaza was the conceptual heartbeat. ‘Coming here for the first time, I saw barking dogs, the empty barracks on the site, and the banyan trees,’ Houben explains. ‘Beneath the trees the breeze from the sea is captured. That was our dream – the building continuing the atmosphere of the park in the Banyan Plaza in an informal way. We wanted to combine the formal with the informal. As soon as it gets dark, people live on the street and there are a lot of informal performances in the streets.’
But how to build the Big Idea? A year later, in 2008, the practice contacted the Centraal Staal shipbuilders in Groningen. ‘They said, yeah, we can make it,’ recalls Houben. ‘I love those guys.’ Steen was equally convinced that shipbuilding was the answer: ‘It was missionary work to convince other people.’
At one point, the government suggested that the plaza should be closed in with a glazed facade. But like their counterparts in Groningen, Kaohsiung’s Ching Fu shipbuilders knew that the continuously flowing geometries of the plaza’s walls and ceilings could be built with steel plates, each of unique size and curvature and connected to the massive substructure with connecting rods – a suspension system that allows the plates to move during the not uncommon earth tremors. The plates were welded together deliberately crudely, to mimic the imprecise cicatrice-like joints on ships’ hulls. Though Kaohsiung’s economy is gradually shifting to tech industries, its commercial history is all about shipping, heavy industry and trade.
The scale of the building made it difficult to refine the design using physical models, and only two significant ones were made: 1:1 prototypes of some the curved fillets where the ‘hulls’ met the ground, and a 1:100 model of the Opera House auditorium. Ultimately, parametric processes were used to juggle the geometries and the auditoriums into place.
The groundplane of the plaza and much of its perimeter is open to the 6ha of Mecanoo-landscaped hummocks around the building, and this seamless 24/7 connection with the park symbolises the ‘blue sky, clean water, green space’ strategy that is transforming environmental conditions in this once highly polluted city. Since the early noughties, Kaohsiung has gained 22km of light railways, 755km of ‘bikeways’ and aims to substantially reduce greenhouse gas emissions by 2020 in a metropolitan area with 2.9 million inhabitants and 2.2 million motorbikes and scooters.
Weiwuying’s auditoriums are impressive in different ways. The Opera House is very obviously world-class in terms of its size and technical facilities; it has something of the feel of London’s Coliseum and will have no difficulty presenting performances involving big companies, and huge sets. The layout of the Concert Hall is in the increasingly de rigueur vineyard format, and the acoustician Albert Yaying Xu has created a rather beautifully striated acoustic ceiling patterning, under which Gustavo Dudamel and the Berlin Philharmonic will perform Mahler’s 5th symphony on 14 November.
The design of the Recital Hall is particularly shrewd, and witty. In plan, the upper tier of seating resembles the outline of a piano-lid: the seats cascade downwards into the stalls on the right-hand side so that the maximum number of people can see the pianist, who always sits at the left-hand side of the stage.
Despite its outstanding performance facilities, it’s the Weiwuying’s conceptual heft – and the Banyan Plaza in particular – that lingers in the mind. The plaza is what generates the building’s true character, its aura of physical and social place, its permeable and uniquely amorphous atmosphere. The practice’s fundamental interest in how architecture can help people to exist convivially is clear. The cavernous groundplane is a series of public soundscapes, a street that will teem with people and small-scale professional or ad hoc performances; the sound systems and the Mecanoo-designed ‘flying saucer’ lighting are highly sophisticated and aim to generate, in a new way, the colourful melange of activities that fill Kaohsiung’s streets after nightfall.
Conceptually, the Weiwuying is arguably Mecanoo’s third masterpiece, the other two being the Delft Technical University Library and St Mary of the Angels Chapel, Rotterdam. It’s therefore painful to report one significant regret about the design. At the tender stage, Mecanoo submitted provisional interiors with black-panelled or painted passages and foyers, and an art gallery whose black walls (up to a height of 3m) give it the vibe of a puritanical 19th-century workhouse.
Mecanoo intended to change the colour scheme at the detailed design stage but were told they couldn’t. The tarry, almost charred-looking lower wall surfaces running through the otherwise flowing, light-filled internal circulation spaces are a startling insult to the spirit of the Weiwuying, its mission, and its remarkably innovative and stimulating Banyan Plaza. One hopes the client will rectify this dark blot on the building’s internal landscape.


















