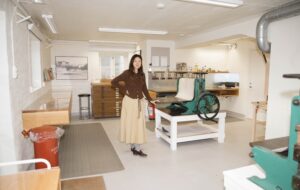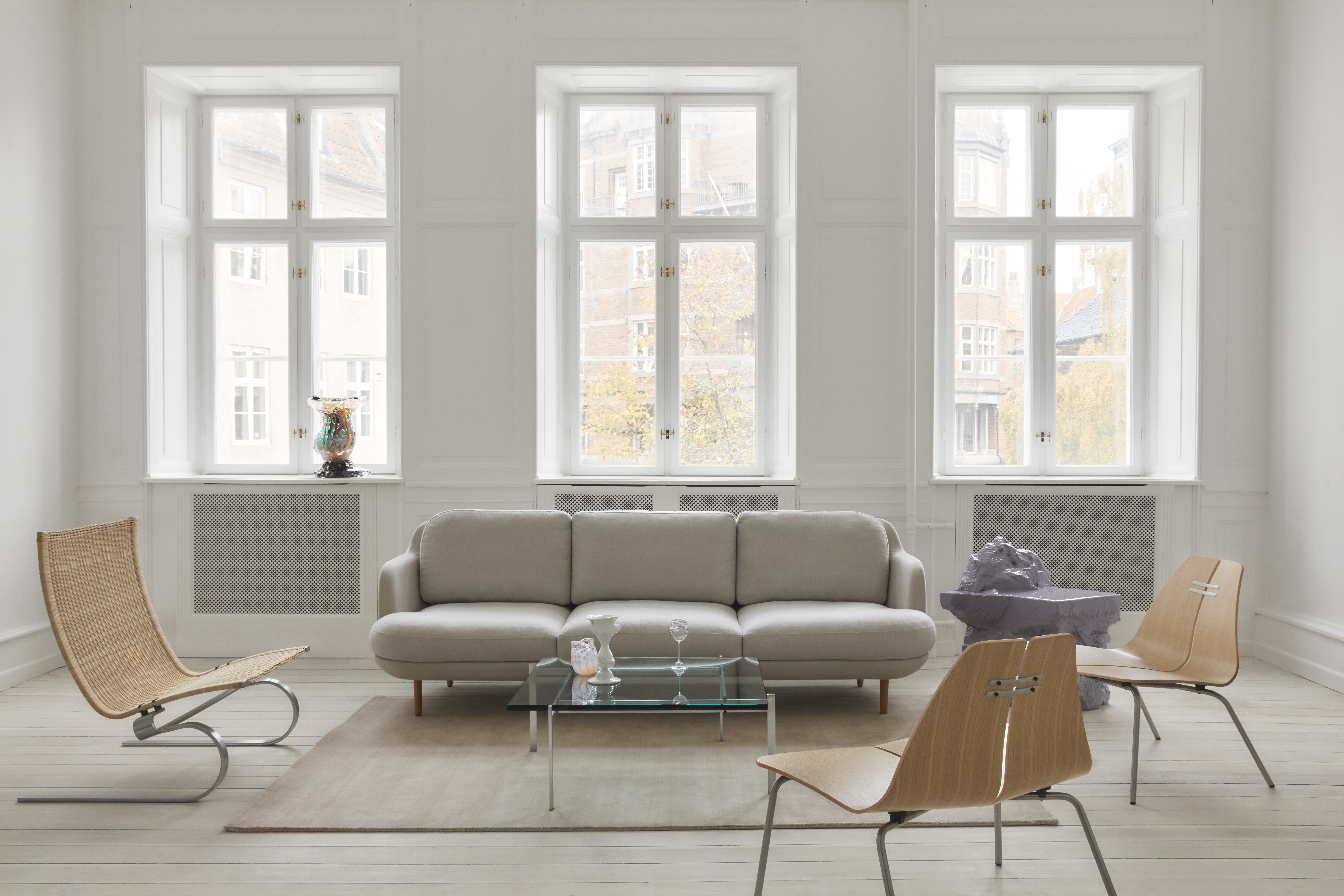The ambitious retrofit honours BAFTA’s vision to invest in the heritage of the building, as well as the people who will use it
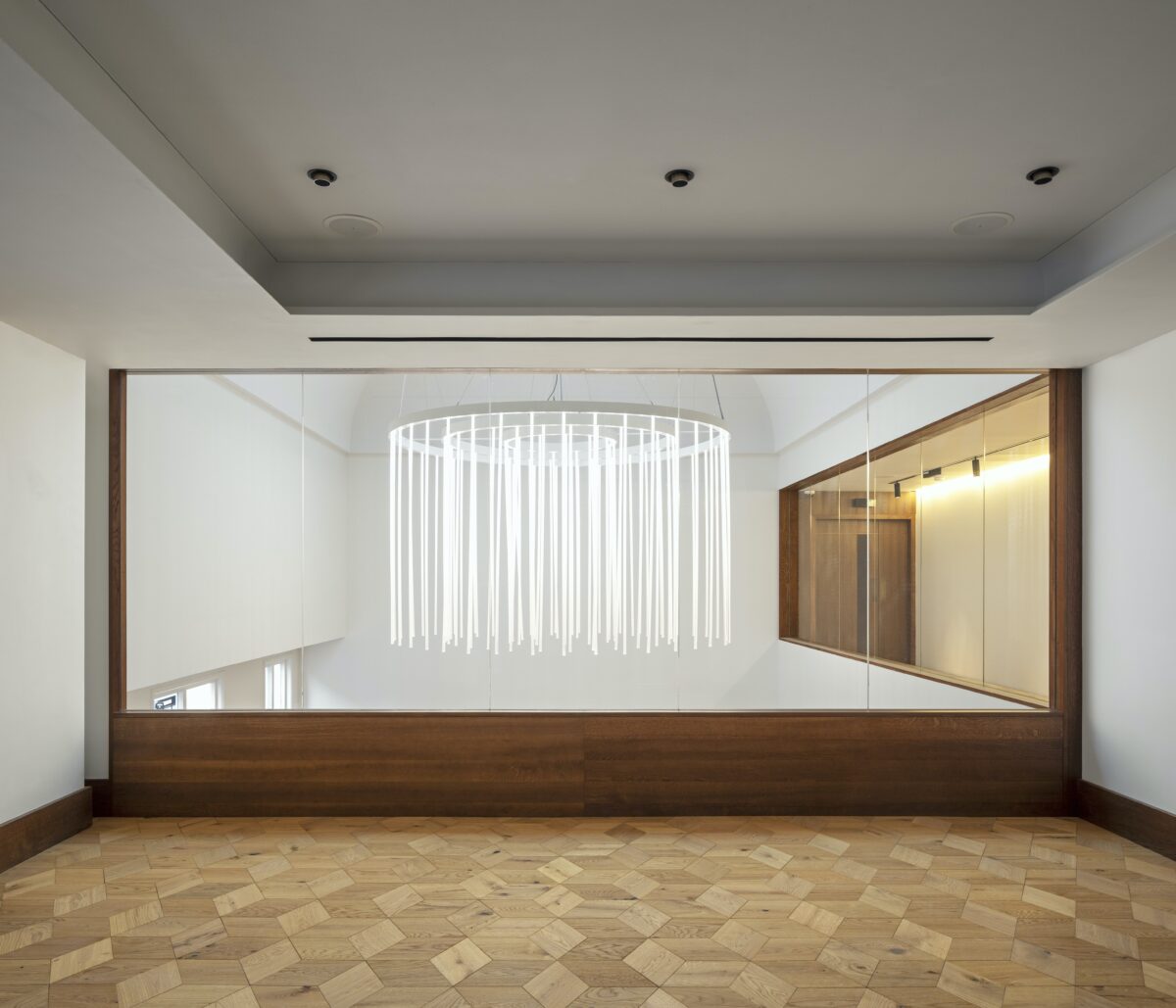 Photography by Luca Piffaretti
Photography by Luca Piffaretti
Words by Sonia Zhuravlyova
Benedetti Architects has completed a £33m expansion and redesign of BAFTA’s historic headquarters at 195 Piccadilly in London. It was an ambition project, taking eight years from start to finish, which saw the addition of a new floor and a complete refurb. The architects spent a considerable amount of time refining the brief with BAFTA. ‘It was a highly complex, enjoyable journey with the client,’ says Renato Benedetti.
The Grade II listed building, which the charity has occupied since 1974, was built in 1883. The new design integrates state-of-the-art technology with flexible multi-use event spaces, thus doubling the building’s capacity.
‘This directly influences the amount of events they can run as well as their charitable activities – and thus the revenue they can generate,’ explains Benedetti. A second cinema, a members’ bar and restaurant, roof terraces and banqueting hall have also been added, as well as a welcoming new front door on Piccadilly.
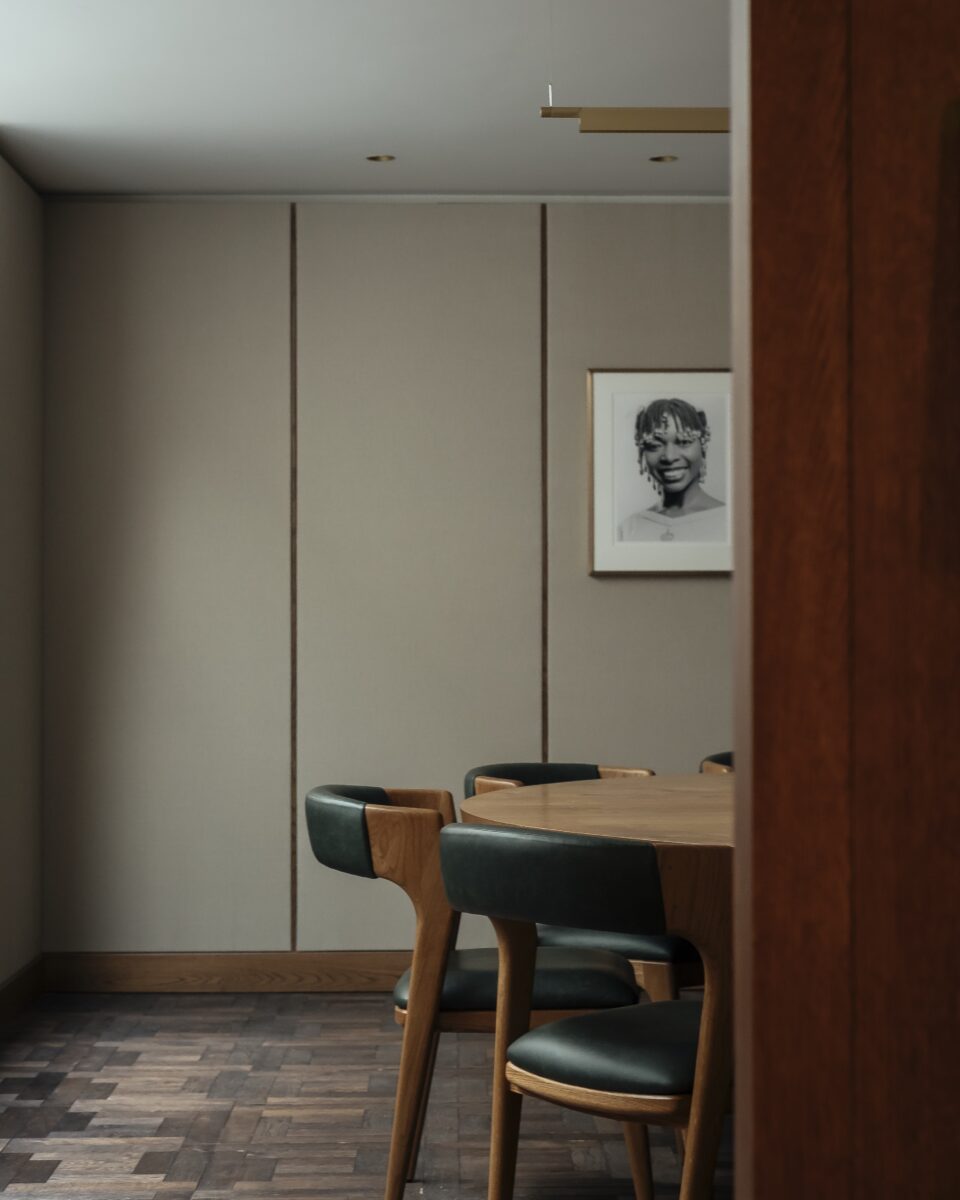 Photography by Jim Stephenson
Photography by Jim Stephenson
One of the most spectacular additions has been a new top floor area, which was created by raising decorative plasterwork and restoring and reintegrating two large Victorian roof-lights, which have been hidden for more than 40 years. To future-proof the space, the architects used ‘smart’ insulated glass in the roof, which removes up to 80 per cent of harmful rays.
This addition has allowed the second floor to be fully reconfigured as a dedicated learning centre, often used by young people. As part of the redesign, Benedetti used ‘an innovative material for the first time in the UK, which sucks carbon and nitrous oxides from the air’, explains Benedetti. The undulating structure, which also serves as a bar, was 3D printed – the health benefits, he says, are ‘equivalent to a young tree’.
The entirely new interiors have retained a classic, pared-back palette to stay true to the character and atmosphere of BAFTA, so both old members and new can appreciate the gravitas of the building. “BAFTA has a very high recognition factor in British society. So we wanted something which was classic,” says the architect.
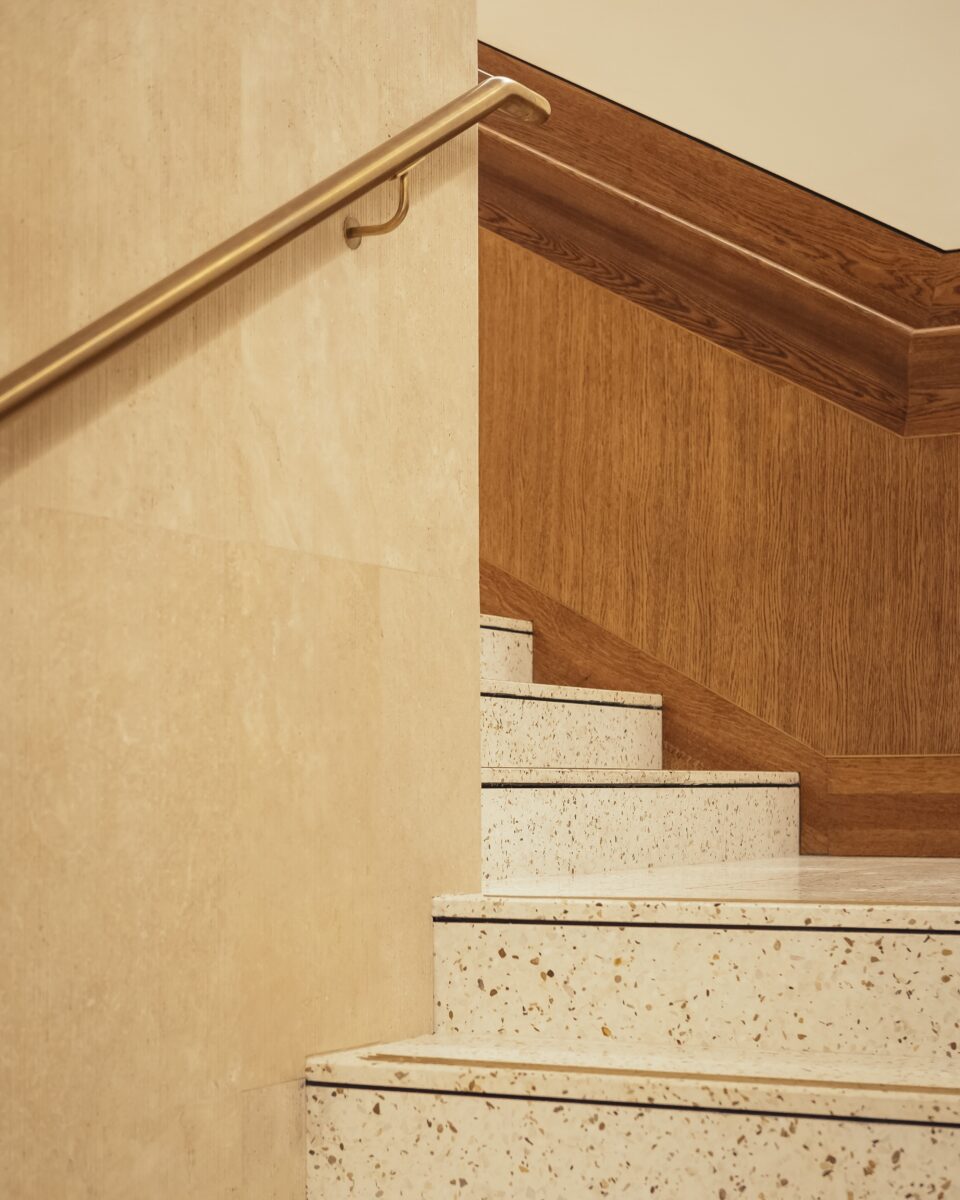 Photography by Jim Stephenson
Photography by Jim Stephenson
The architects used travertine, coloured marble to denote different spaces, and sustainable European oak throughout. The overall feel harks back to the golden age of cinema in the 1930s and 1940s, and references some of the grand, historic buildings on Piccadilly. ‘So it really feels like BAFTA, but everything is better,’ adds Benedetti.
‘We are delighted to have been able to work with Benedetti Architects to give BAFTA a new lease of life,’ says award-winning film and television producer and former BAFTA chair Dame Pippa Harris.
‘Their beautifully tailored, bespoke design is a testament to their commitment over the past eight years, and it marks a stunning achievement in the charity’s history as BAFTA continues to inspire, support and celebrate the next generations of talent in the creative arts.’
Get a curated collection of design and architecture news in your inbox by signing up to our ICON Weekly newsletter





