With an enviable track record of reviving challenging city-centre sites while uniting private and public interests, Melissa Dowler, Hari Phillips and Tim Bell are redefining urban living
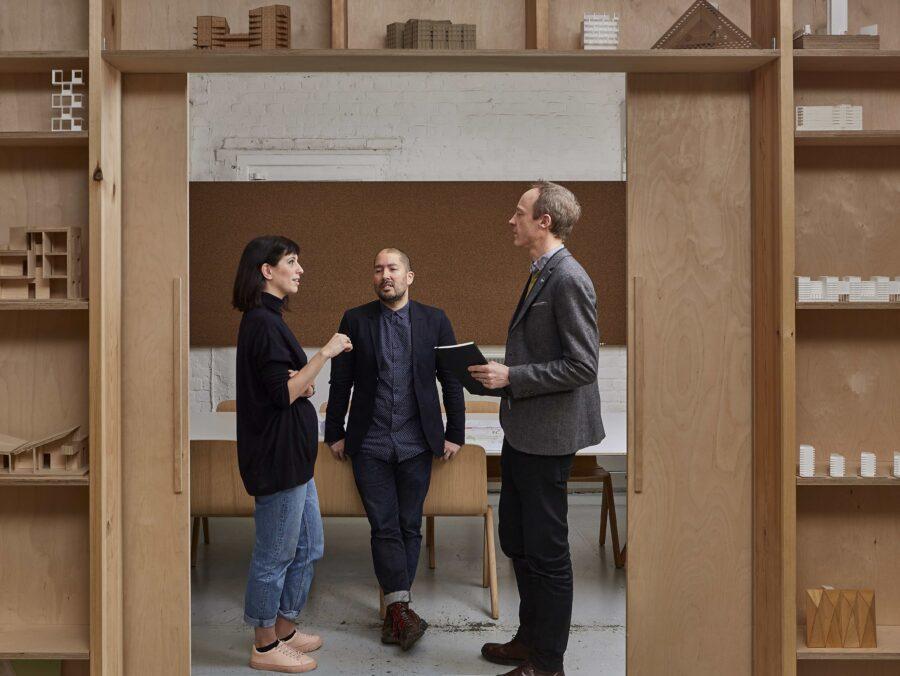 Photography by Kilian O’Sullivan
Photography by Kilian O’Sullivan
Words by Lois Innes
Bell Phillips Architects are optimistic about the future of public housing in the UK – and so they should be. Established in 2004, the London-based practice is among a leading number of specialists in public projects who, together with local authorities and communities, are attempting to overturn decades of an affordable housing shortage with creative and deliverable solutions.
The practice’s proven track record with public-driven projects includes the pioneering Marklake Court in Bermondsey, south London (2018), a community-led co-design of 27 council rent homes on the Kipling Estate. Following a long-lease site transfer from Southwark council to the estate’s self-mobilised Community Benefit Society (CBS), Bell Phillips was afforded a rare opportunity to work synergistically with Kipling Estate residents throughout the consultation and design development stages.
The high-density flats and maisonettes were constructed on the site of 20 under-utilised garages, and the project now provides a flexible mix of family, elderly and accessible units to suit the residents’ long-term requirements. The practice is also working on a series of pilot projects for local authorities across London to repurpose sites across the boroughs, placing particular emphasis on unlocking difficult or residual pieces of infill.
Across six Greenwich sites, Bell Phillips developed an adaptable housing prototype for elderly tenants and tenants with disabilities, in one instance maximising a narrow strip of derelict parking spaces into a row of elegant single-storey terraced homes.
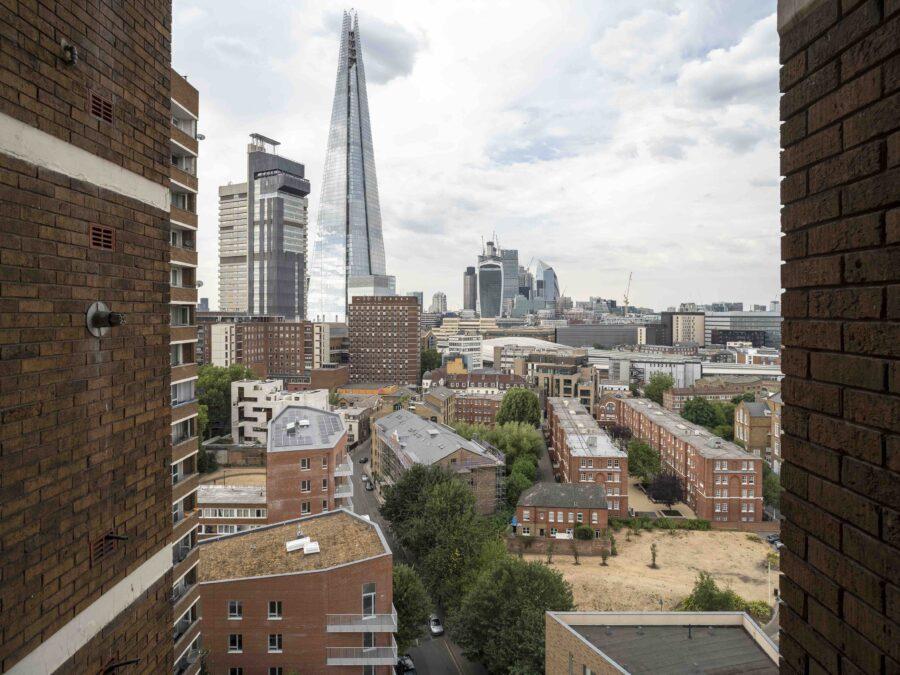 Photography by Kilian O’Sullivan
Photography by Kilian O’Sullivan
In Newham Council, meanwhile, the practice completed two exemplary schemes in 2017: Florence Road and Pitchford Street. The three-storey terraces make productive use of former brownfield sites, and focus on accommodating larger families in generously spaced, high-quality yet affordable neighbourhoods. Both benchmark projects seek to keep London’s dynamic mix of residents firmly rooted in urban public life.
This acute understanding of innovative practicality has been nearly 20 years in the making, and while many of Bell Phillips’ projects are residential, the practice is keen to deploy its knowledge into other socially constructive public realm projects. It is currently overseeing construction of a public pavilion in Elephant Park, south London.
Comprising a community space and public roof terrace, the triangular pavilion – arranged around a mature London Plane tree – consists almost exclusively of a cross-laminated timber (CLT) structure and is clad in unadorned, sustainably sourced timber. Part of Bell Phillips’ rising reputation is clearly down to continued and trusting relationships with clients across both public and private sectors – but its directors are anxious to stress that this doesn’t preclude them from pushing new ideas.
Whether it’s the remodelling of an industrial gas holder into a public park (Gasholder Park in King’s Cross, London, 2015), reviving intricate gothic facades on a Victorian school building (The Skinners’ School, Royal Tunbridge Wells, 2020), or its exploration of sustainable construction technologies (Elephant Park Pavilion, 2022), the practice is continually eager to engage with the specific challenges of our public environments and surrounding ecologies.
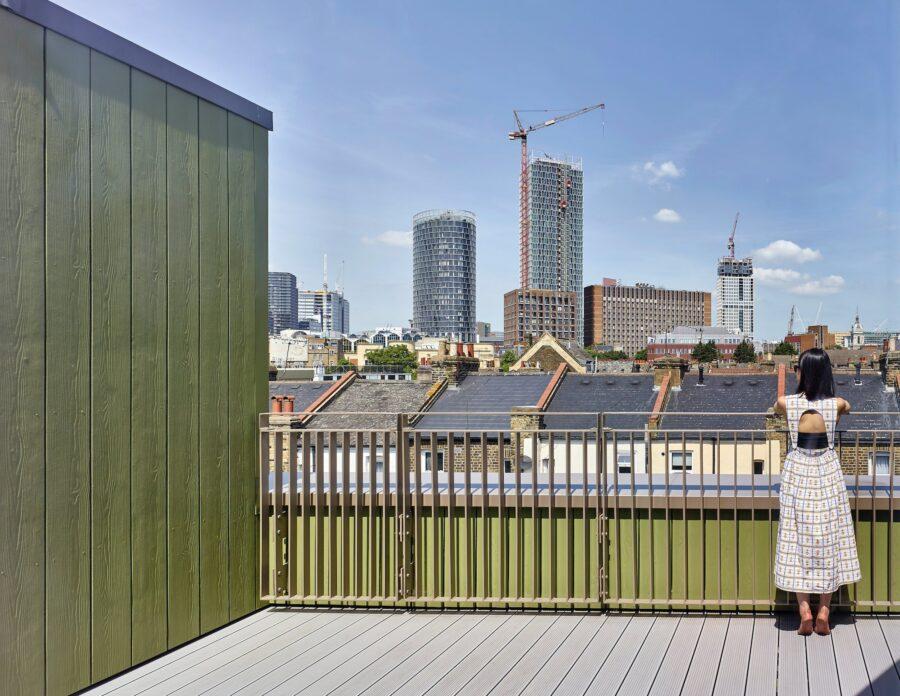 Photography by Kilian O’Sullivan
Photography by Kilian O’Sullivan
Predicting what’s next is always a difficult task, but Bell Phillips – which prides itself on ‘doing’ before any tokenistic claim to manifesto – is keen to ‘make a difference.’ For the future of public projects, that’s a good place to start. In March 2022, I spoke to directors Tim Bell, Hari Phillips and Melissa Dowler about their public-driven projects and the ambitions behind them.
You started your practice on the back of winning a design competition for a major regeneration project. Did you expect then that you’d be where you are now?
HP: Back then there were no major ambitions; we didn’t sit down and write our manifesto. Since winning that first competition, we’ve never really had time and space to work out what we are, but we’ve evolved an appreciation very much through the process of doing.
TB: Although we fell into the public sector work, we hit this moment in time where local authorities were starting to gain ownership of their own funds and were ready to build again. So, it’s been fortuitous, in that respect, that we did fall in that direction. It’s also developed into something that we feel is appropriate to our temperaments and politics.
Your work delivers predominantly in the housing and public realm sectors. Are you particularly drawn to these projects and, if so, why is that?
TB: We don’t merely want to get out of bed in the morning and churn the fee to pay the rent. There needs to be more to it than that – there needs to be a sense of hopefully making a difference with the time that we spend working.
Many public-sector clients we work with perceive value as not just the cheapest build and the maximum return, but about doing the right thing for communities over longer periods of time. It’s about impact and longevity.
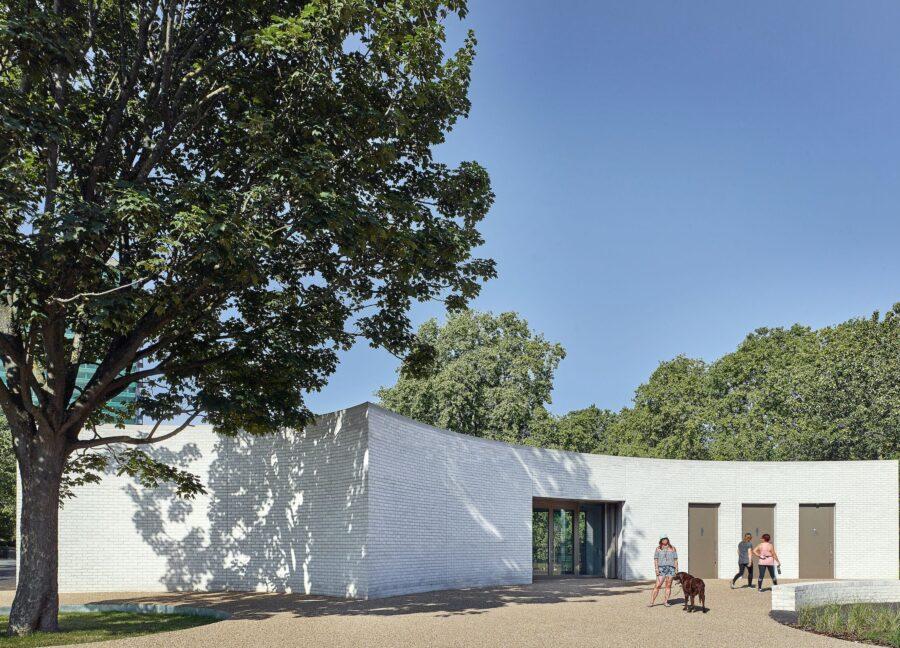 Photography by Kilian O’Sullivan
Photography by Kilian O’Sullivan
What role do you take in community engagement processes?
HP: In any project, we insist that we are at the very least part of the engagement process, so that we are fundamental to drawing out the narrative. It’s really important for us to hear resident voices directly because, naturally, they understand their neighbourhoods much better than we ever will.
MD: On many of the estates we’ve worked on, we were never truly starting with a blank slate. Sometimes talk of redevelopment has been going on for five to 10 years, with lots of misinformation and often conspiratorial levels of distrust. It’s essential that we make ourselves visible in the process to build rapport and confidence with residents very early on.
What do you think needs to change in the UK architecture and planning sectors to increase socially constructive projects?
MD: Certainly one of the biggest difficulties that we come up against is a reactive nature to procurement and the expectations between timescales, funding, delivery and ambition. Councils are inevitably quite slow-moving animals, and yet there’s suddenly a race to get a planning application in before a four-year election cycle ends.
Initiatives like Public Practice [a social enterprise placing built-environment professionals into public sector organisations looking to grow expertise and capacity] have gone a long way towards starting to get a different conversation happening in the councils, but I think there’s much further that they can go. Their focus on pre-planning fails to expose a much bigger scandal, which is the cost of services post-planning in public procurement to deliver.
HP: We need less money-driven confrontation. Whether it’s architects versus contractors, or developers versus planners, or local authorities versus community, there’s seldom any collaboration. If we had a more open system, as they do in northern Europe and Scandinavia (where sites are zoned out to deliver a certain quantum of homes), then there would be a clear expectation among collaborators of what that plot was going to deliver.
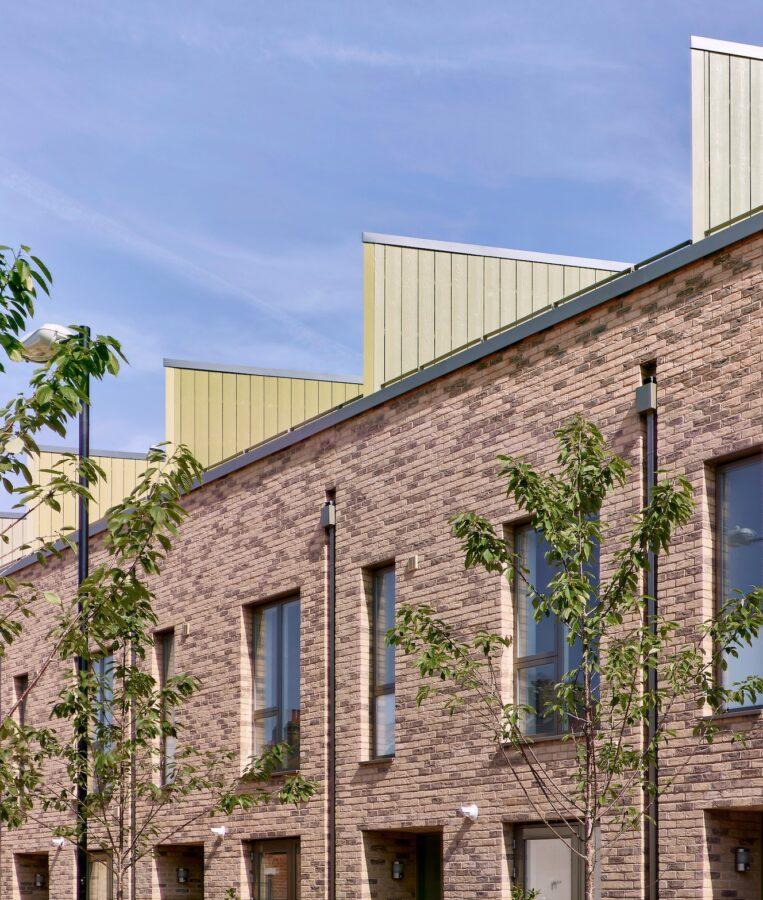 Photography by Kilian O’Sullivan
Photography by Kilian O’Sullivan
Materially, you work heavily in brick. Is this a conscious choice for longevity or harking to a particular, favourable UK vernacular?
HP: A sense of solidity is important to us. We want our buildings to stand the test of time without the need for demolition after 30 years – that would be a tragedy.
TB: Although we’re keen to experiment with other material applications, for us a major concern always comes back to sustainability. When considering brick as a UK vernacular, it’s historically because you’d have excavated the clay from the quarry three miles away. That sort of rationality is hugely important when considering the embodied carbon of materials and transportation.
What are the practice’s immediate aspirations? What factors would you like to see as a priority for public projects/housing by 2050?
TB: We’re starting to do some quite big regeneration projects: Church Street in Westminster and a civic quarter masterplan in Gothenburg, Sweden. I think working at that larger scale is really interesting from an urbanism perspective. We can potentially not only design one building, but get to grips with whole neighbourhoods to effect positive change in terms of social security, economy and climate over longer periods.
HP: There is obviously a sustainability agenda. We’re starting to get to grips with operational carbon and are targeting our buildings to be net zero. But I think not just architectural practice but the whole construction industry and policy context needs to change. Carbon negative needs to be more of a requirement.
MD: I’d like to see an attitudinal change. In the UK we have a completely bizarre relationship between renting and homeownership, and there’s no security of tenure. In 10-15 years’ time, I hope there’s going to be a lot less stigma about living in flats, living centrally or in estates. It’s not all about suburban north London, or owning a house with a front and back garden. It’s about opening up a different way of living.
Get a curated collection of design and architecture news in your inbox by signing up to our ICON Weekly newsletter


















