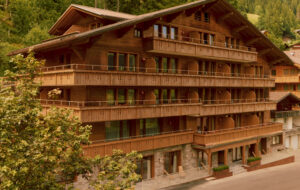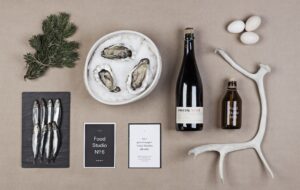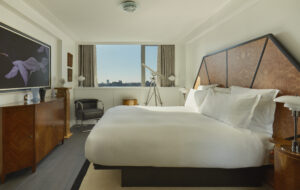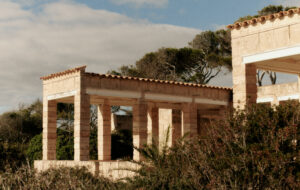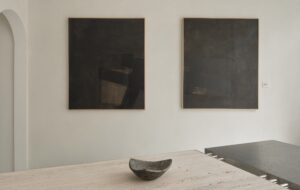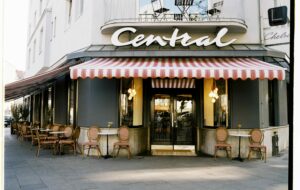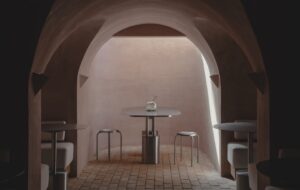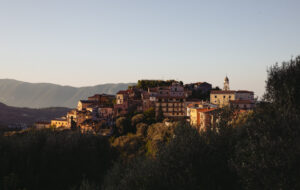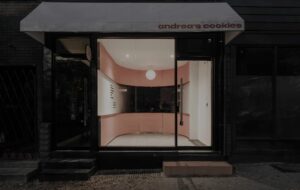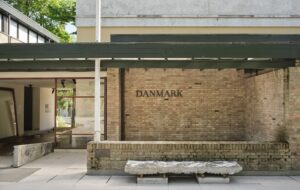This beautiful restoration emphasises the importance of preserving historic buildings and interiors
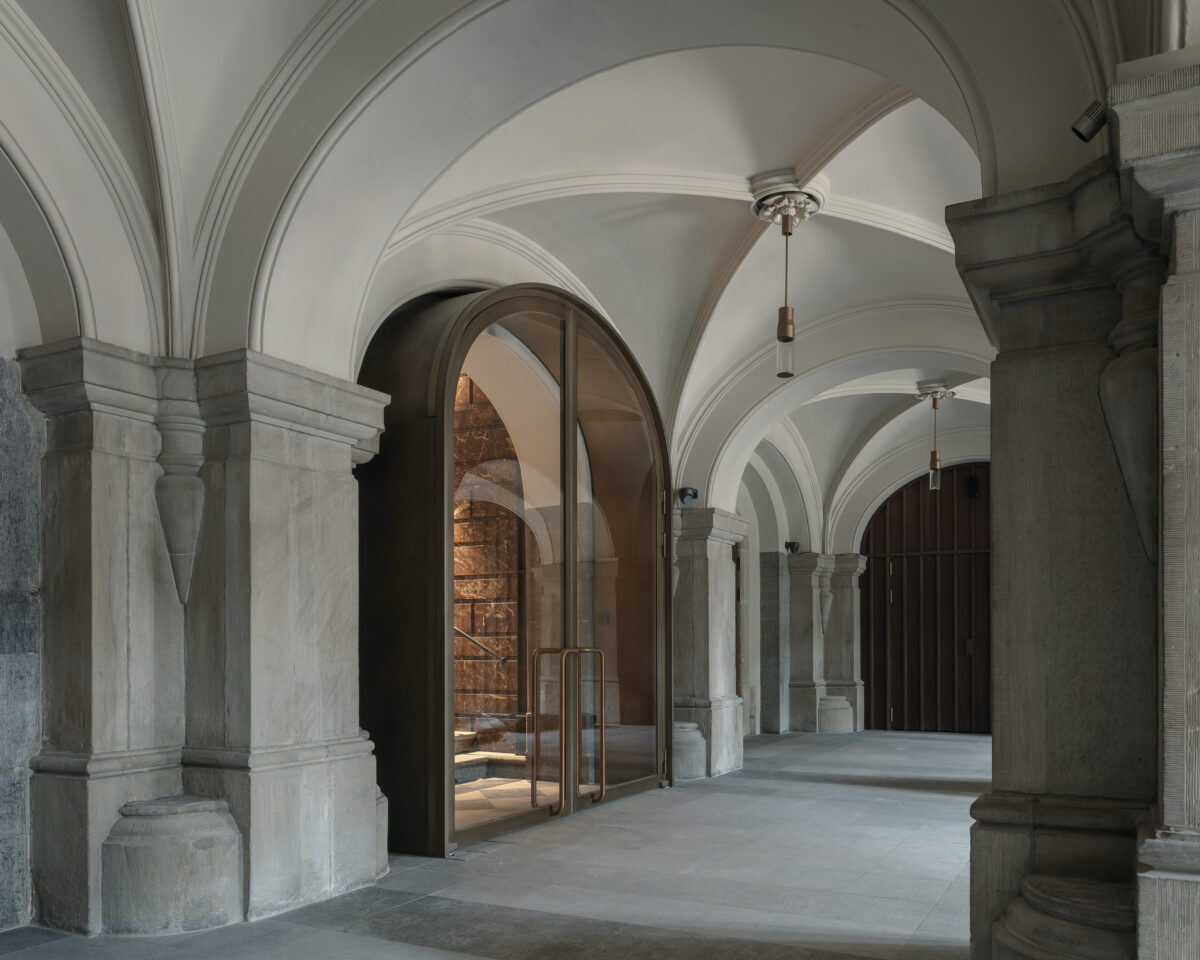
Words by Sonia Zhuravlyova
Antwerp’s City Hall has been serving the city’s citizens since the 16th century. Despite multiple upgrades, the façades and the 19th-century neo-Renaissance interiors were in need of a thorough restoration.
Belgian architecture practice HUB worked on the eight-year project, which has brought the city’s councillors back under one roof.
The architects worked by respecting the essence of the existing structure – they restored the historic envelope of the building and returned the main entrance to its original location in the Great Market Square.
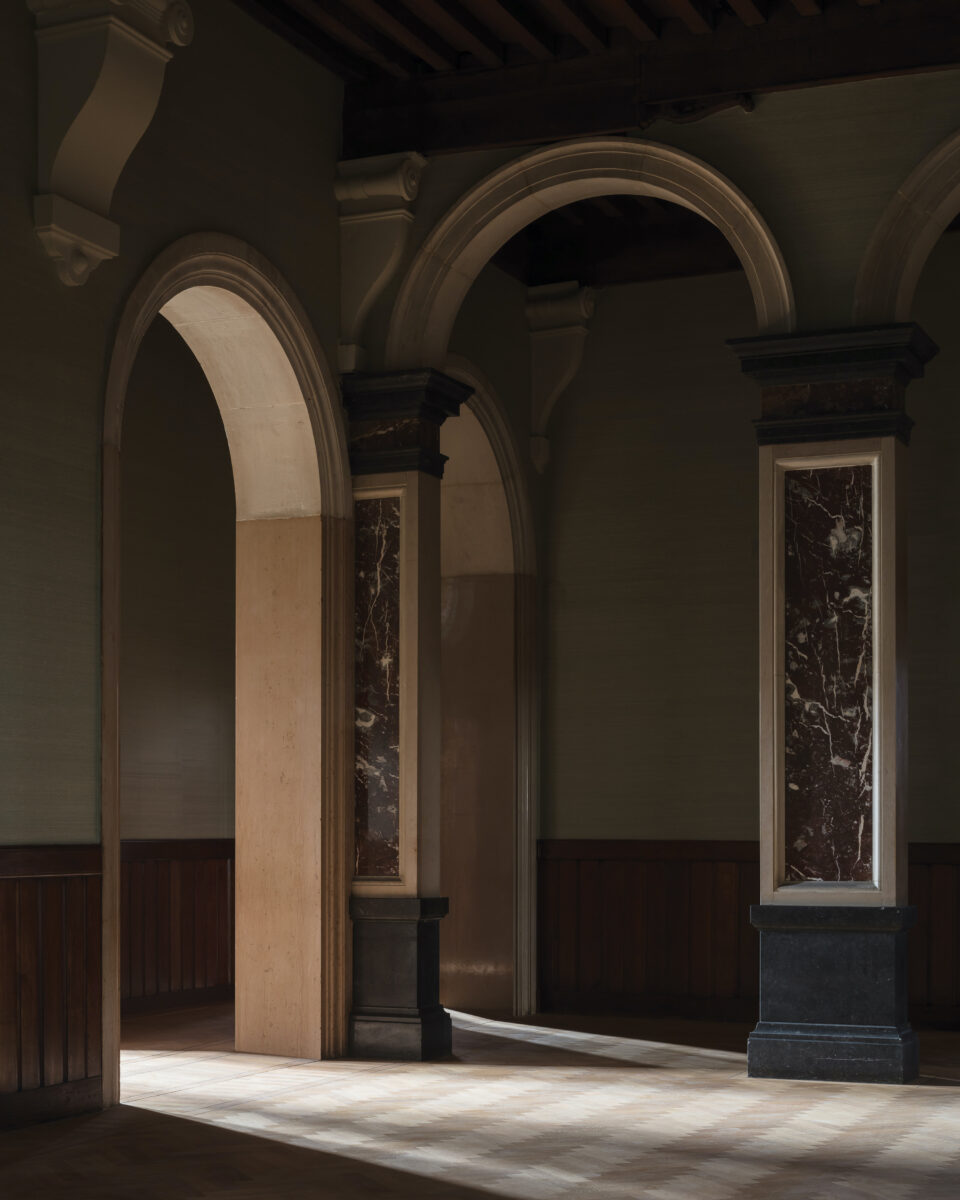
They also made the ground floor visible for the first time in order to connect policy makers to the general public. The mayor’s rooms and the council chamber, as well as all historical furniture, have been painstakingly restored and upgraded in order to increase comfort and reduce energy consumption.
The biggest intervention was on the second floor, where the majority of the councillors and their staff will be housed. HUB added two central double-height spaces – the vestibules – that let in more daylight and open up the view towards the skies and historic bell tower. A contemporary timber staircase connects the floors.
‘The challenge was in finding the right balance for every floor as they are historically very different,’ says Bart Biermans, managing partner at HUB. ‘There are solid interiors on the ground floor where there used to be stables.
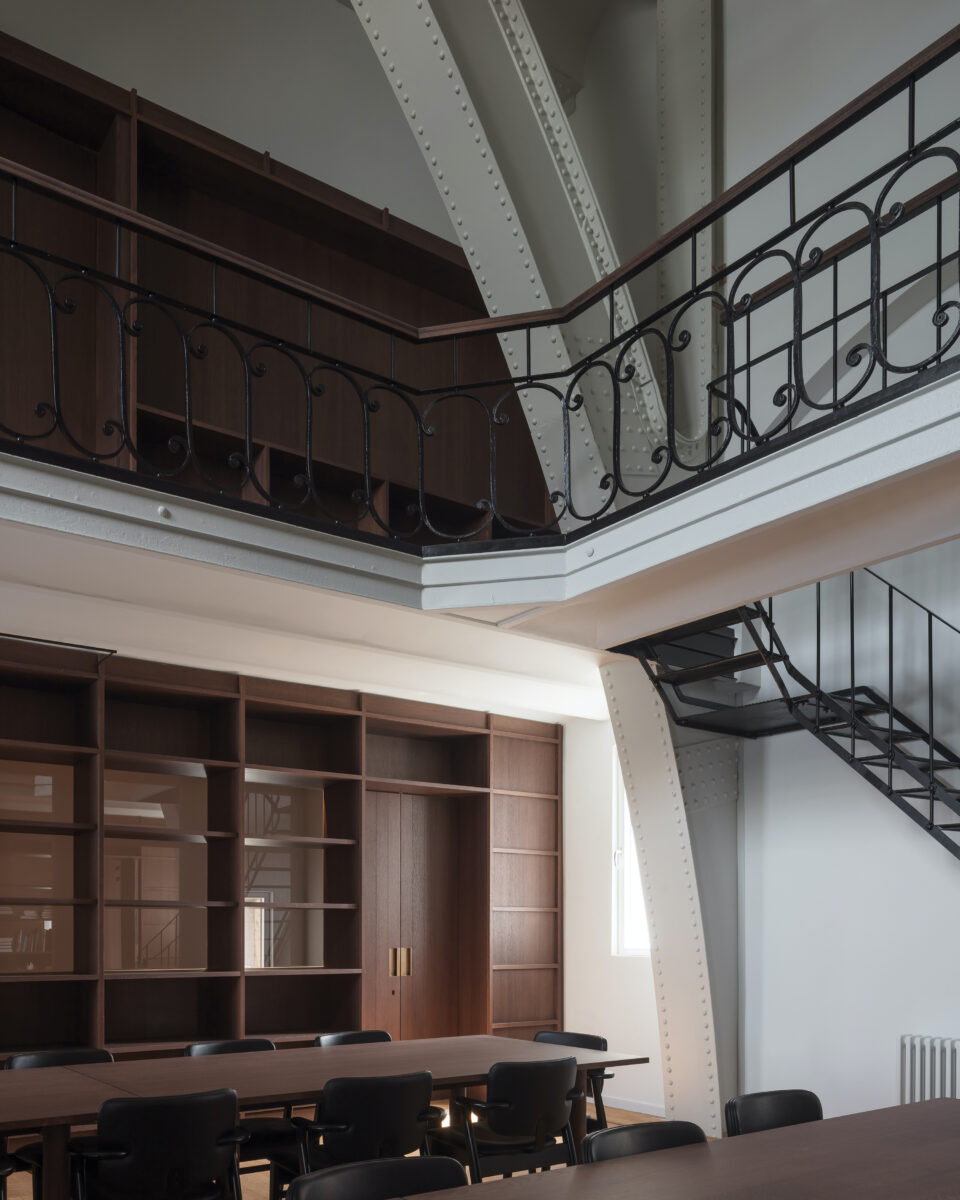
‘We restored and added almost nothing new on the bel étage, and created very light and contemporary interiors on the second floor, which was hardly used before and is now turned into what we call the “illuminated floor”.
Nevertheless, all interior additions share the use of material and a system of proportions that refers to the historic interiors.’
HUB specialises in fostering sustainability and creating new possibilities for future generations, so it has future-proofed the historic building by adding a ventilation system and moisture control that now makes sure that the old interiors can be kept in museum-quality conditions.
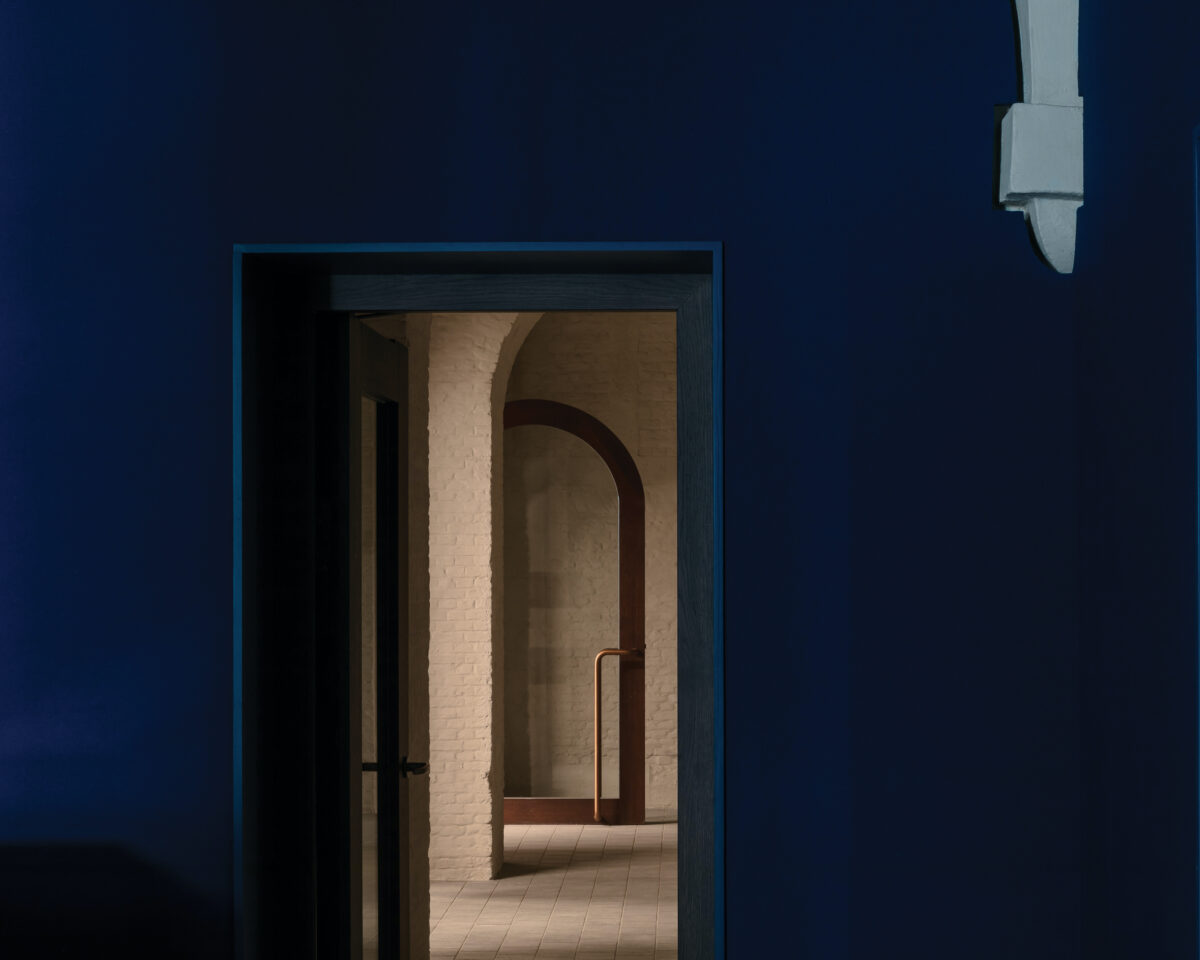
By using a constrained palette of colours and materials, such as oiled and dark stained oak, local stone from the Ardennes, bronze, lime wash and dark green leather for the upholstery, the interventions and restoration blends seamlessly with the historic fabric of the building.
‘We used naturally treated materials from low carbon-emission sources, such as wood, upholstery from only natural fibres, and panels made from pressed recycled material, and detailed them in such a way that they can be easily demounted and reused in the future,’ explains Biermans.
Photography by Stijn Bollaert
Get a curated collection of design and architecture news in your inbox by signing up to our ICON Weekly newsletter

