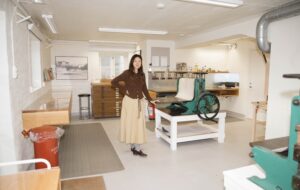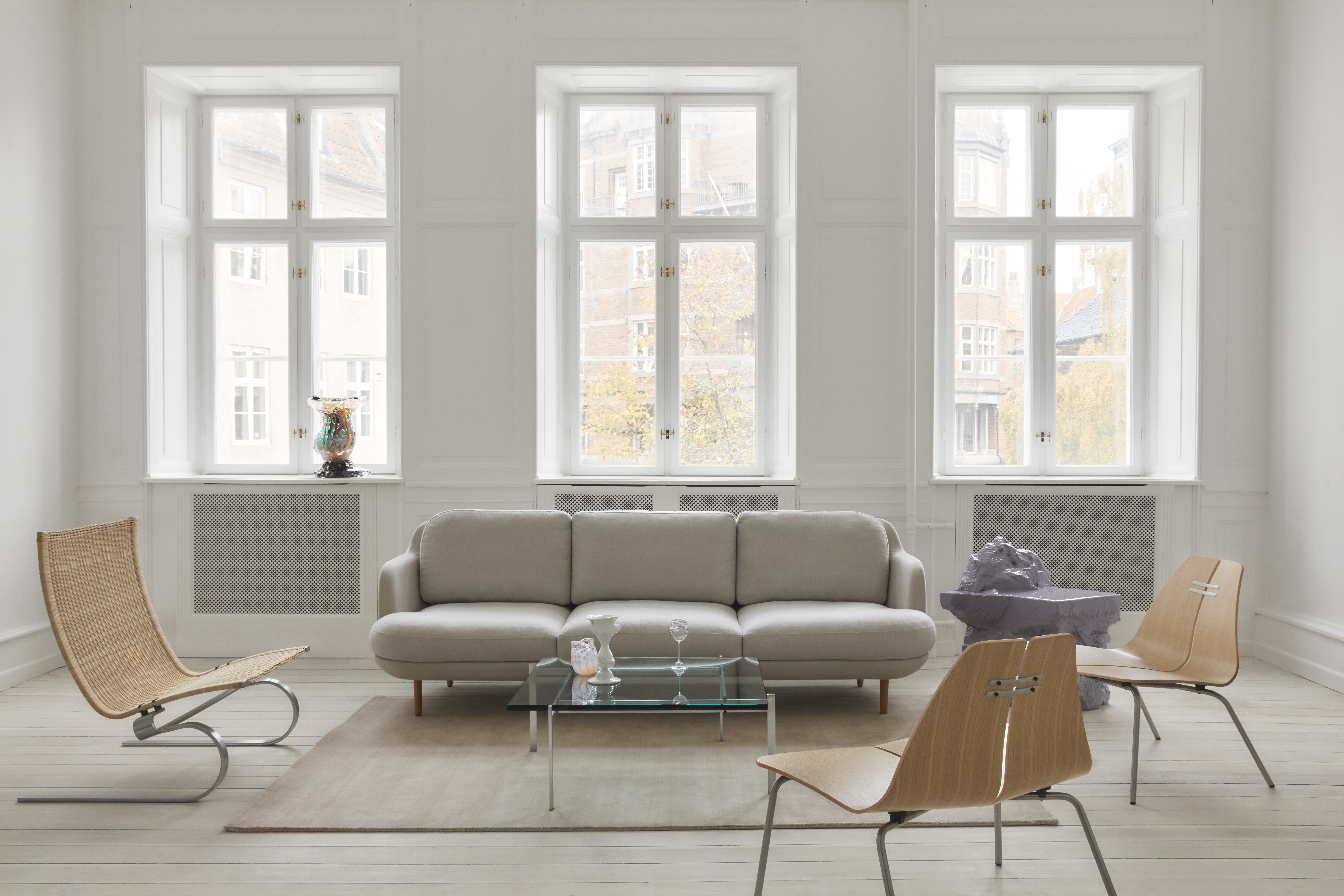Set across two buildings, the Centr’Al complex is defined by permeable architecture and complemented by a new urban public space
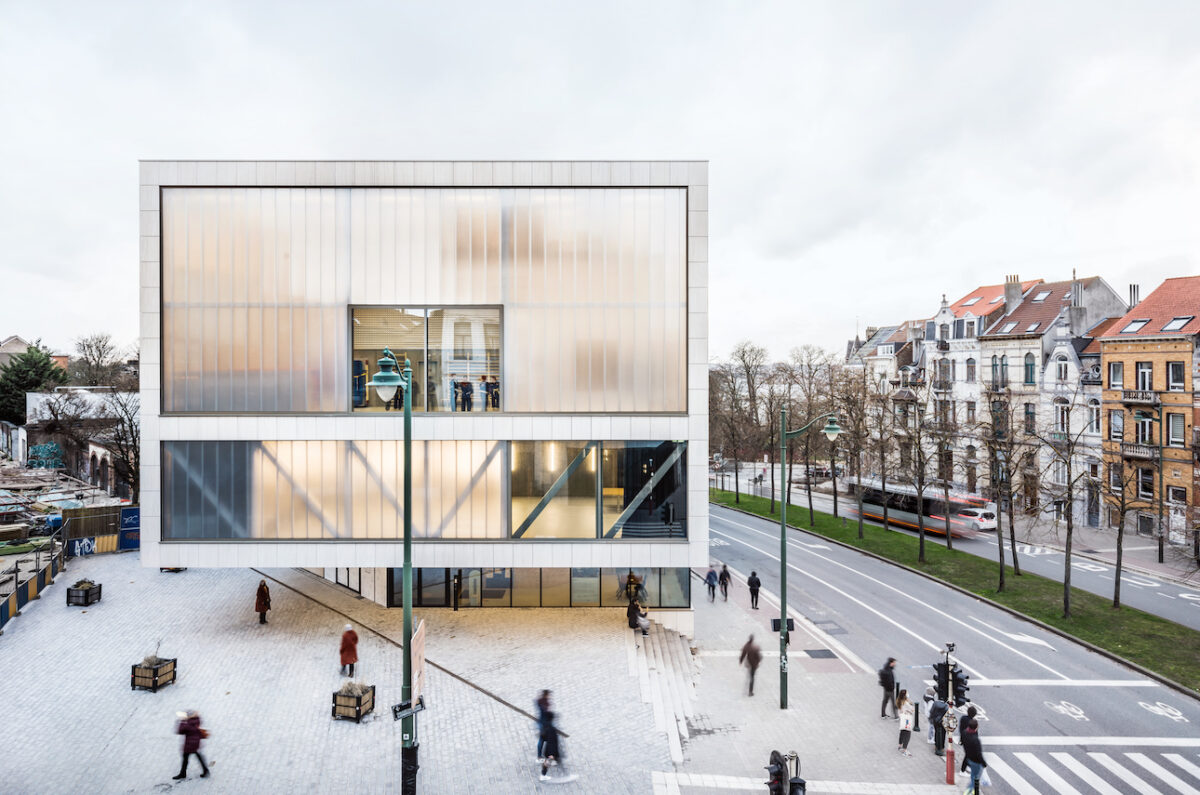
Words by Francesca Perry
At the busy intersection of Place Albert in Forest, a southern district of Brussels, a new cultural and sports complex by local practice B-architecten has been delivered across two buildings, along with a new public space.
The two buildings replace plots which had been left vacant since the construction of the nearby Albert metro station. Sharing a minimal architectural language of pale stone and large rectilinear glazed openings, the buildings are conceived as a gateway to the area, sitting on opposite sides of the road from one another.
Across the 1,800 sq m of the project, there are three sports halls and associated changing rooms, an auditorium for 100 people, a restaurant with kitchen, and a roof garden. Named Centr’Al, the complex is intended as an open, welcoming space for use by the local neighbourhood and wider city.
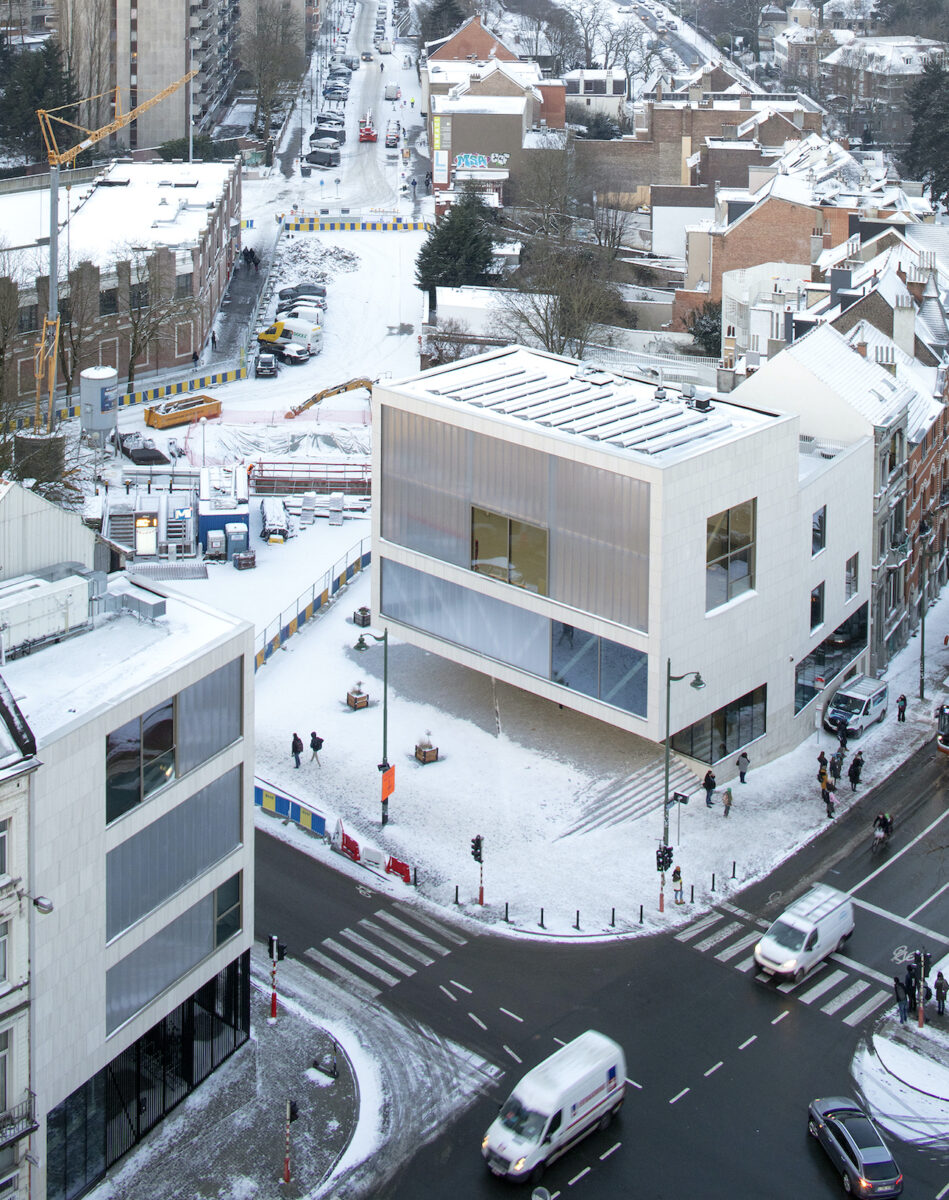
In collaboration with landscape architecture studio OMGEVING, a new paved public space has been created around the base of the larger of the two buildings. A glazed entrance is accessed via a sheltered area created by the overhang of the building volume. The internal entrance foyer leads to the ground-floor restaurant which looks out over the new ‘town square’.
The large internal spaces, such as the auditorium and the sports halls, are located at the corners of the buildings. Each building has a facade dominated by glazing, which varies between transparent and translucent so as to maximise internal light while maintaining adequate privacy for the people inside.
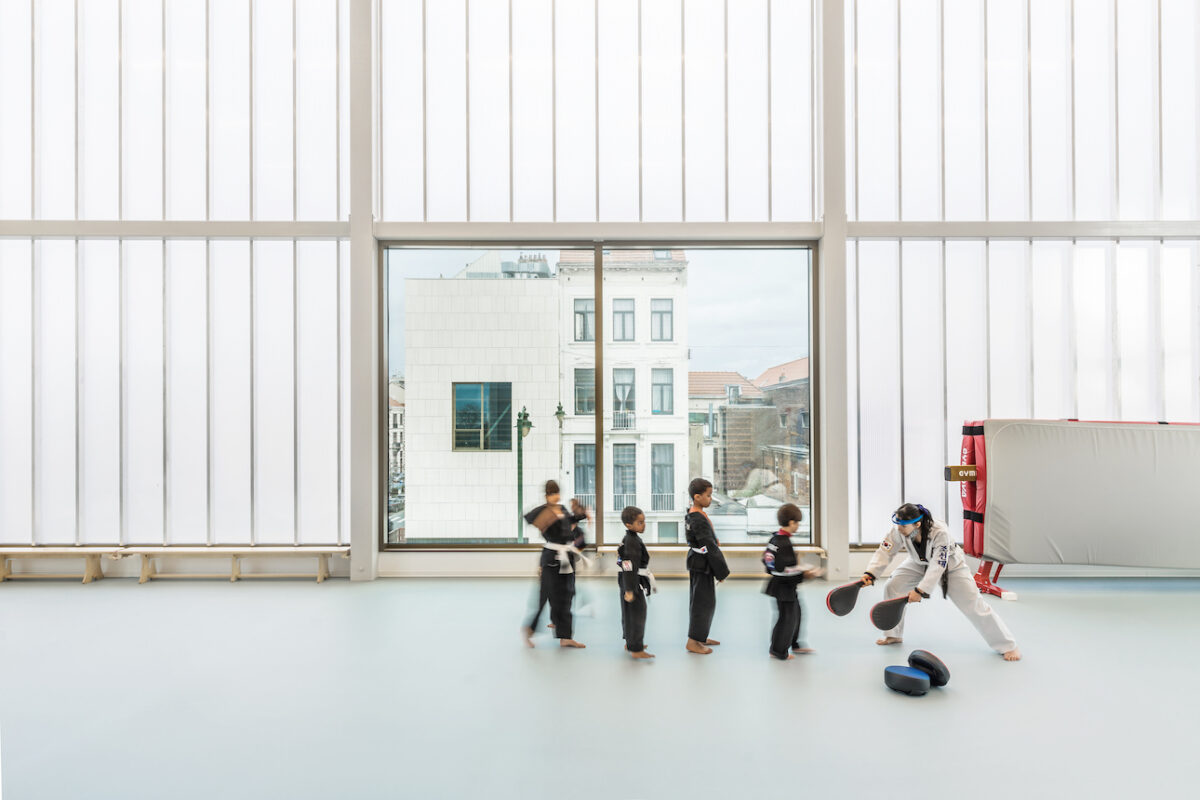
At the top of the larger building, a flexible roof terrace can be used for different activities, including sports.
Images by LUCID and Maxime Delvaux
Get a curated collection of architecture and design news like this in your inbox by signing up to our ICON Weekly newsletter








