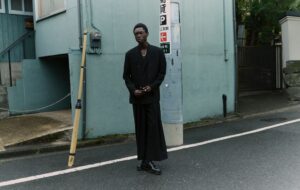The modern residential building by Atelier Rampazzi brings together old and new architecture in the Swiss town of Minusio
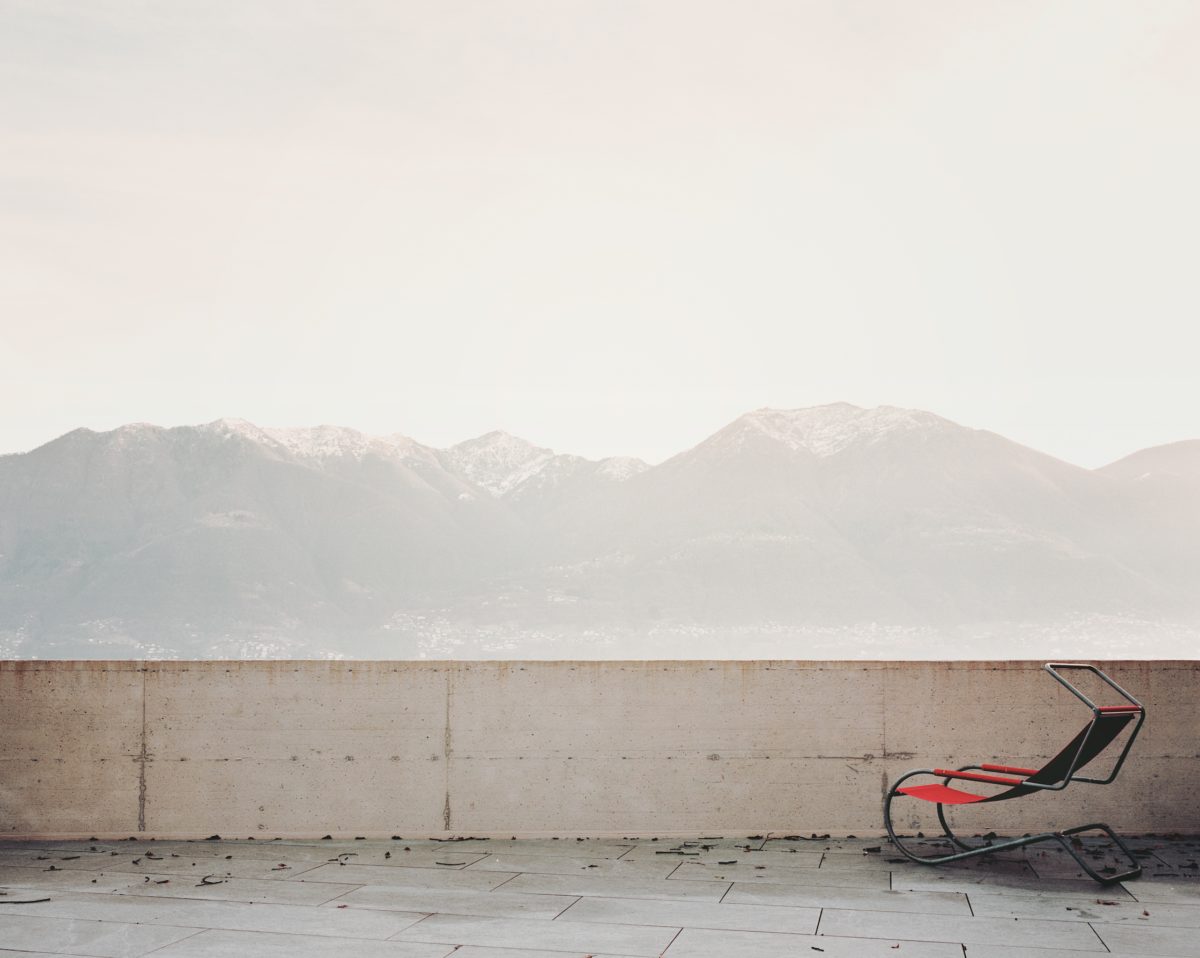
Words by Sonia Zhuravlyova
Atelier Rampazzi’s new five-storey apartment building linking to Villa Belforte in the Swiss town of Minusio is a shining example of how new architecture can sit happily alongside historic buildings.
Rendered in dry sandblasted reinforced concrete that matches the colouring of the old building next door, two of its five storeys sit partially below ground, meaning that the new building sits level with the old without crowding or overshadowing it.
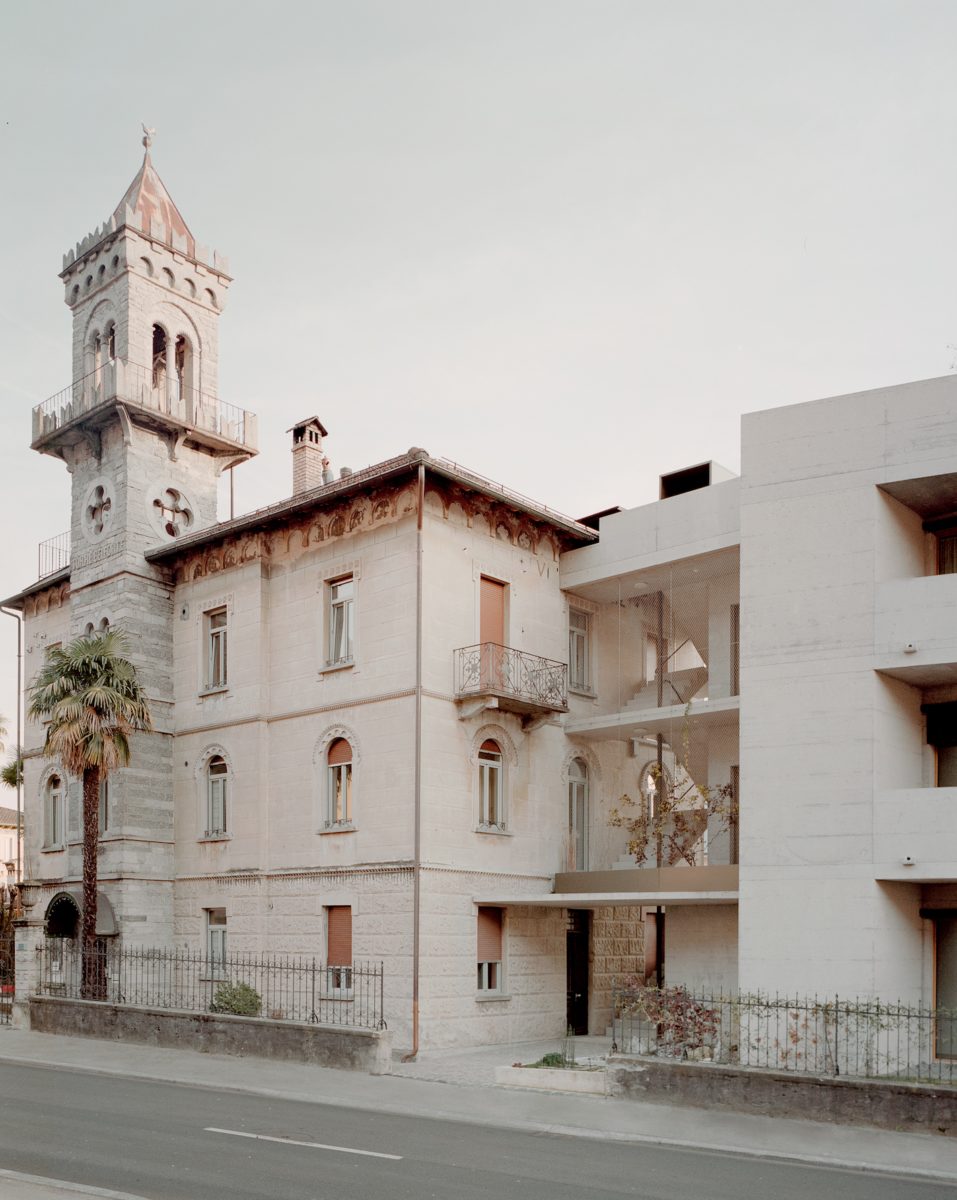
A new stairwell bisects the two structures, and creeping plants will eventually cover its metal mesh walls and change colour with the seasons.
Although the new addition is almost brutalist in the rawness of the material and minimalism of its design, there is nevertheless a distinct material harmony and spatial rhythm that unites it to the historic villa next to it.
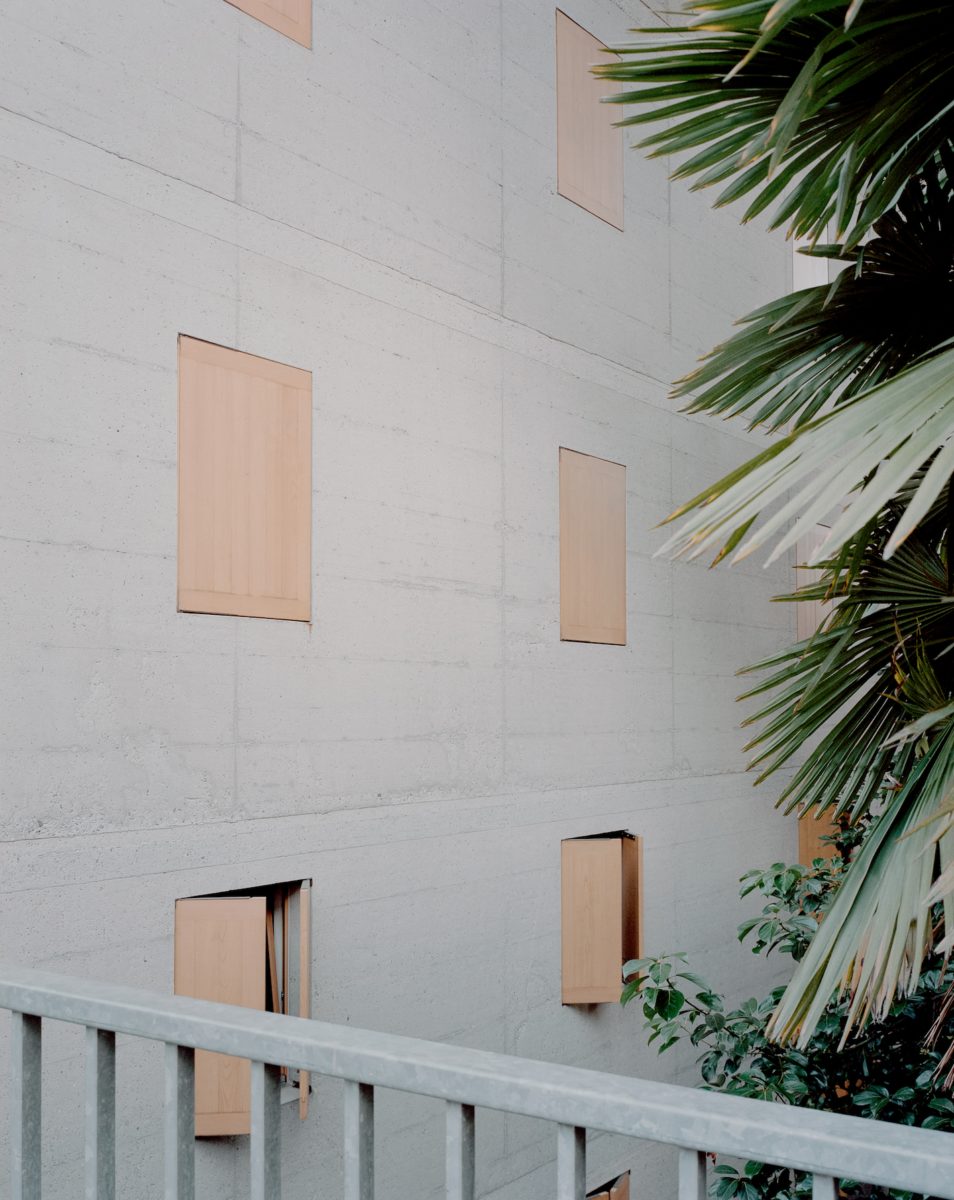
‘This design approach made it possible to find an agreement between the owners and the cultural heritage offices in order to avoid the demolition, which was feared for a while, of the old house,’ says architect Luca Rampazzi.
Each floor has a 3.5 room apartment with two bathrooms and a balcony. Simple oak window frames and solid shutters, exposed concrete and timber flooring make for calming and minimalist interiors.
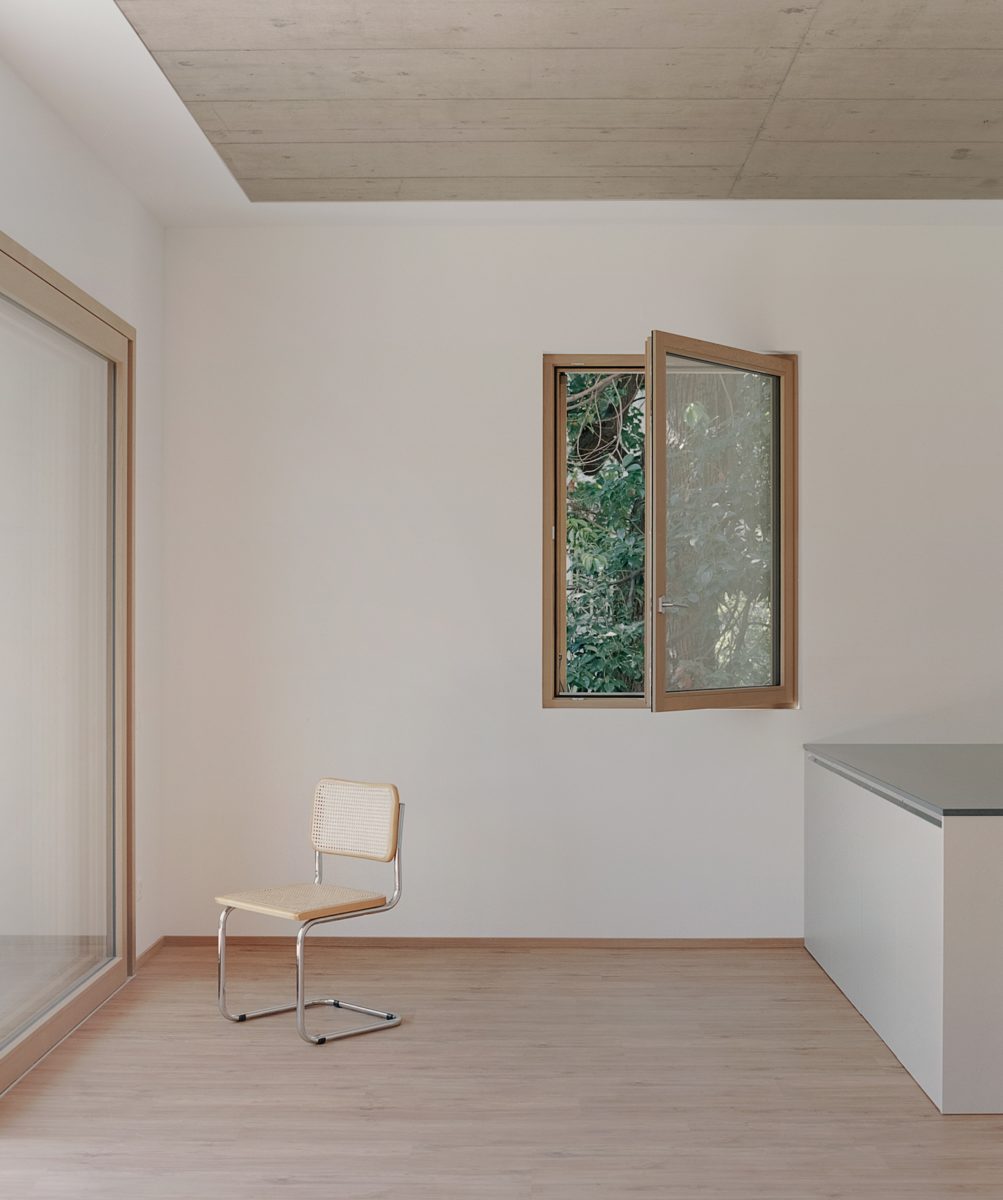
Meanwhile, a roof-top solarium provides a welcome social space for residents with spectacular views of the Alps and Lake Maggiore.
The most challenging part of the project was to keep the number of materials used to just a few and work with them in different ways, for example, creating various concrete textures,’ adds Rampazzi.
Photography by Simone Bossi
Get a curated collection of design and architecture news in your inbox by signing up to our ICON Weekly newsletter



