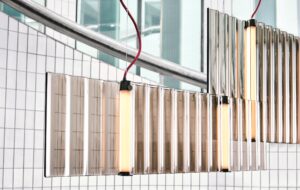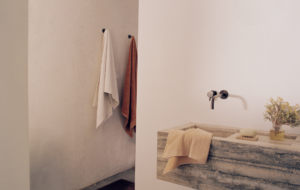|
|
||
|
The Samitaur Tower is one of the latest projects in a 15-year collaboration between Eric Owen Moss Architects and developers Frederick and Laurie Samitaur-Smith, whose name the tower bears. The information tower incorporates a changing art and graphic display to communicate the projects of the local creative community, and acts as a selling point for a vision of LA’s urban future. “Los Angeles is essentially an enormous horizontal swash,” Moss says. But “there is now a substantial move to re-examine the city and to understand it differently in terms of densities.” Moss and Samitaur share a vision for creating centres of intensified density around key public transport lines and stations throughout the metropolis. Samitaur Tower, located at the primary entry point into Culver City, is an increasingly popular hub for both small and large design, entertainment and arts companies. It’s also an area where Moss and Samitaur have significant interests as the names behind several large-scale and high-rise development projects. The site is immediately across from the new Expo light railway line that, pending its completion in June 2011, will connect passengers to downtown Los Angeles. Moss describes the 72ft-high tower as “precise in its roughness”. It consists of five weathered steel rings that are stacked vertically to produce a staggered series of open-air platforms. Wrapped prominently around each of these is the building’s essential feature: five rear-projection screens made of translucent acrylic panes. The projection equipment is serviced by a central column of electrical gear that runs alongside an enclosed elevator shaft. The orientation and angles of the building’s elevation are carefully designed to give the curved screens maximum visibility from a set of key transportation thoroughfares, including Santa Monica Boulevard, the Expo Line and foot traffic within the vicinity of the tower. The project also contains two excavated amphitheatres, one of which faces the tower’s lowest screen allowing it to serve as a traditional outdoor cinema. All told, the concrete and landscaped areas at the base of the structure can accommodate as many as 3,500 people. For Moss, all this adds up to one enormous audience; meanwhile, that same audience is waiting for the show to start. There are lots of ideas for what kinds of exhibitions and screenings the tower might host but so far nothing has been finalised. A noticeboard for local news and events, a permanent installation for showing bespoke video pieces and a space to exhibit the visual archives of prominent collections (Moss notes preliminary talks with the Getty Foundation) are all on the drawing board. Needless to say, the tower’s ability to hold an audience and draw crowds with a viable, long-term programme will be crucial if it’s truly going to become a catalyst for an era of more tightly knit, taller and slightly less car-centric neighbourhoods. And all that matters for LA because, as Moss puts it, “to move LA laterally infinitely probably doesn’t work”.
credit Tom Bonner |
Image Tom Bonner
Words Christien Garcia |
|
|
||

















