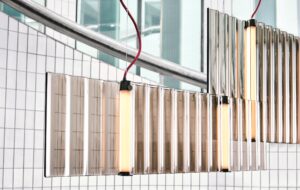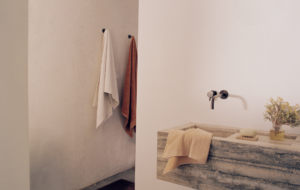|
|
||
|
A primary aim for Henning Larsen Architects, when designing the Harpa Concert Hall in Reykjavík, Iceland, was for the building to “dematerialise” – for its facade to be “expressive and open, promoting the dialogue between the building, the city and the surrounding landscape”. It seems ambitious to attempt to be expressive and open, while being elusive and dematerialised at the same time. This is perhaps why the architect asked renowned artist Olafur Eliasson – best known for his 2003 Weather Project installation at Tate Modern – to design the facade (Icon 093). Eliasson is concerned with the architectural relationships between people, nature and technology, but his work often focuses on the non-material sensations that his sculptures evoke: those of light, temperature, smell, taste or air. Some of his most physical works to date, such as the Blind Pavilion at the 2003 Venice Biennale or Quasi Brick Wall in Cadiz (2002), are spatial and structural responses to nature – and clear precursors to the Harpa facade. Inspired by the geological formations of the region’s coastal basalt rock, the geometric surfaces of the concert hall are constructed from steel and glass. The southern facade is a three-dimensional construct of twelve-sided crystalline panels – a re-imagining of the quasi-bricks used in his earlier sculpture in Spain. These elements consume and reflect the surrounding light.
As a result, the building is a reflective beacon. Conflicting angles and colours play with, distort and amplify the otherwise rather constant Icelandic environment – the dull blues and grey rocks of the harbour; the lingering watery daylight in summer and the permanent semi-darkness of the winter. Eliasson manipulates the elements, playing with light and colour – sensations in which he is profoundly interested: “The fact that colour only materialises when light bounces off [an object] into our retina indicates that analysing colour is, in fact, about analysing ourselves,” he says. The effects continue inside the building. As project manager Osbjorn Jacobsen says: “One of our focus areas was the changing light and how the structure and coloured glass were reflected in the various spaces of the foyer.” The main concert hall has renowned acoustics and a surprising blood-red interior. The architect surrounded the performance spaces -with a large, mixed-use public realm. Design director Peer Teglgaard Jeppesen says the aim of this space was to “connect to the city – to create synergy and interaction … Harpa reaches out to the city and stands out as an active, luminous stage, where the interior of the building and city life are united,” he says. Harpa is all things to all men: regenerative beacon, natural phenomenon and connective urban space. Although its hulking, crystalline form and twinkling reflective surfaces do not lend themselves to “dematerialised” transparency, it does reclaim the urban realm and converse with its unique landscape. Eliasson’s glittering carapace, Jacobson says, allows visitors to “experience the city and surrounding landscape, through the distinctive facade and its changing expressions, as a continuously changing sense perception”.
|
Image Nic Lehoux
Words Tom Wright |
|
|
||

















