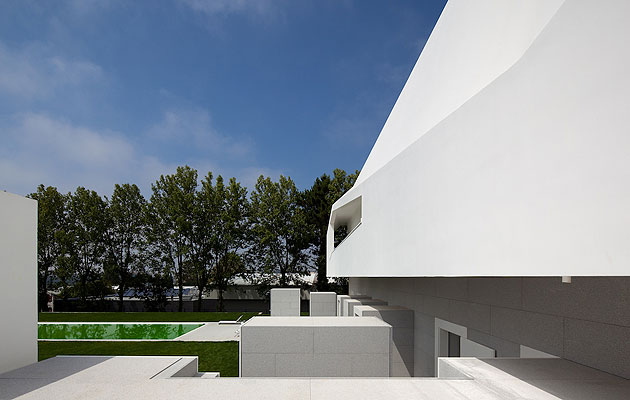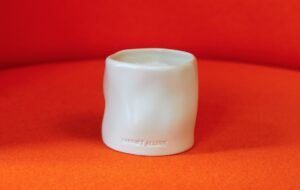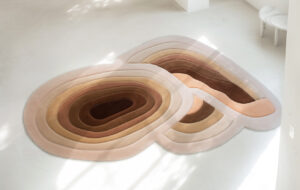|
|
||
|
Born from free drawings of harlequins,” says architect Àlvaro Leite Siza Vieira when asked about his new project, Casa Fez in Porto, Portugal. Initially, it is hard to detect this influence on the house, a residence Siza built for himself and his family. It’s only when you see the soft orange light glowing from the doors all around the building that you see the harlequin lurking in Casa Fez. When it is dark they glow like the coloured panels stitched into a clown’s costume. The project began in 2008 when Siza – son of the doyen of Portuguese architecture, Àlvaro Siza (page 052) – acquired land in a quiet Porto neighbourhood. Over the next six years further lots were purchased, creating the large, open space that now houses Casa Fez. It has been a dream project with Siza designing the building’s interiors and exterior, and involved in all aspects of the building process. The doors and doorknobs, handrails, furnishings, lighting and furniture inside are all either family heirlooms, or pieces created specially for the building. Siza describes Casa Fez as an affirmation of a new classicism, although prevailing impressions of the home are thoroughly modern. The building owes its central drama to a visually striking first floor containing a long, white gallery space, which overhangs on all sides the granite plinth it rests upon. From this gallery large panels have been cut out exposing the narrow corridors that skirt its inner perimeter, and opening up the house to its spacious garden and swimming pool. “The aggression of the exterior creates symbolic tensions,” says Siza. The interiors of the building are marked by a similar boldness. The ceiling of the gallery is peeled back, exposing bare wood panelling. It’s the kind of detail one would expect in an artist’s salon, rather than a family home. This comparison with a salon is apt – Casa Fez’s wooden flaws, unadorned windows and white walls create a sense of calm strangely reminiscent of a museum or art exhibition. Already, the house has been compared to Siza’s Casa Tóló, a holiday home built in 2005. Faced with a steep natural slope, Siza embedded the constituent concrete volumes of Casa Tóló, stair-like, on the incline itself. Casa Fez is a different beast though. Presented with a stretch of flat land, the architect has created the tranquil space that he and his family dreamed of. “I found the proportion that I wanted,” says Siza. “The horizontality I wished, the orientation predefined, the objectified and determined direction.” |
Image Fernando Guerra/FG+SG
Words Oli Stratford |
|
|
||
|
|
||




















