Modern life can be overwhelming. As dynamic and exuberant as urban living can be, it is becoming increasingly more difficult to escape the stimulus overload of densely populated areas
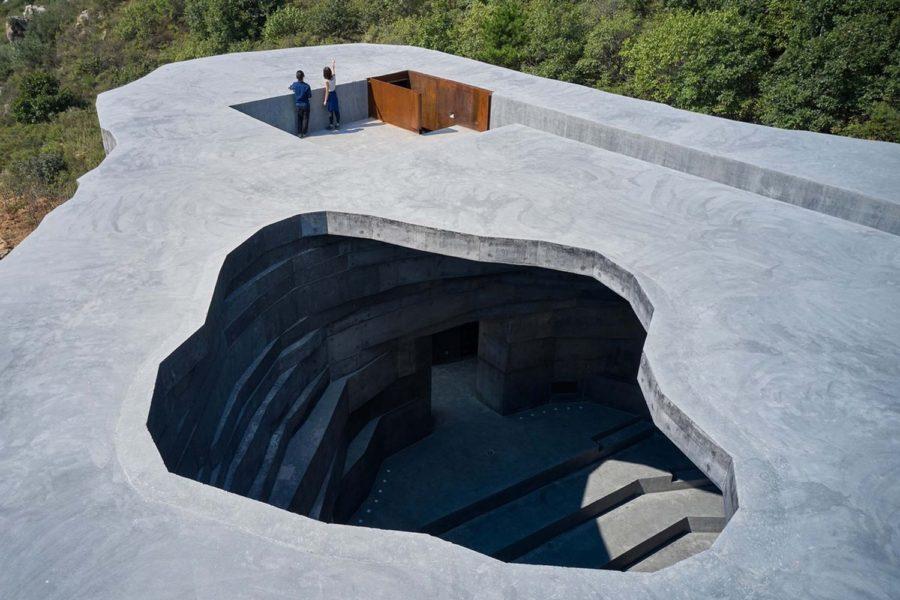 Photography courtesy of Jonathan Leijonhufvud featuring the Chapel of Sound in Chengde, China
Photography courtesy of Jonathan Leijonhufvud featuring the Chapel of Sound in Chengde, China
Words by Billy Picton
An affinity for inner-city architecture and design can only take you so far; sooner or later, we all yearn for an escape.
ICON presents our selection of idyllic, architectural hideaways; a curated list of design-led projects that abscond from the hustle and bustle of inner-city living.
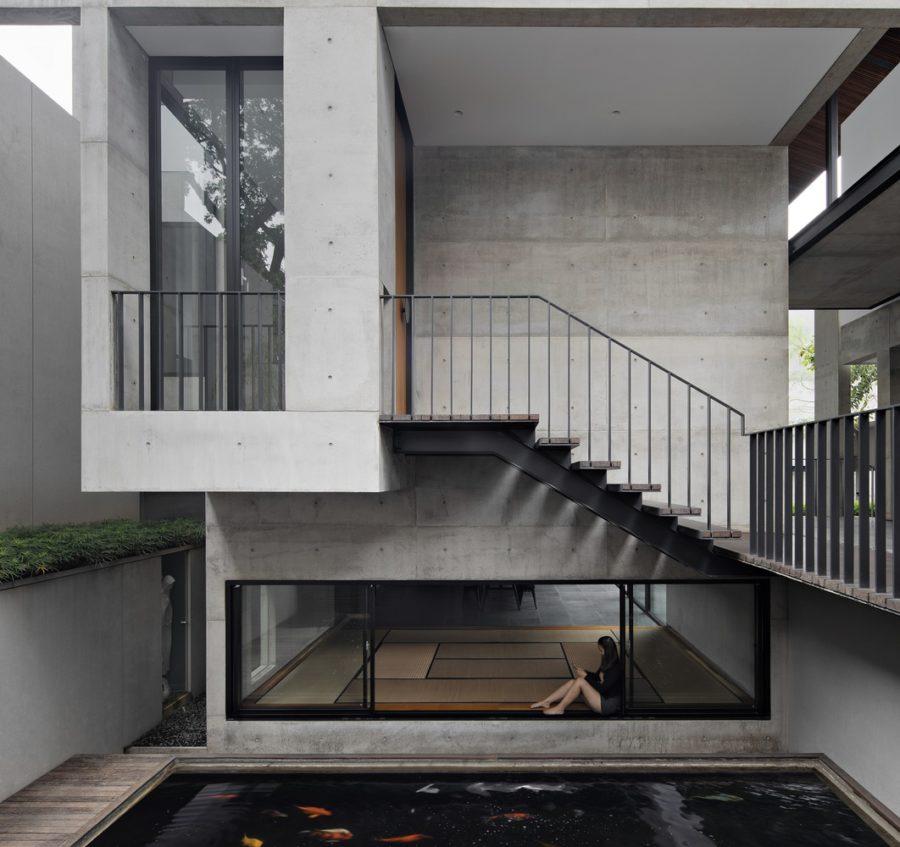 Photography courtesy of Mario Wibowo featuring Hideout House in Bandung, Indonesia
Photography courtesy of Mario Wibowo featuring Hideout House in Bandung, Indonesia
1. Hideout House, Bandung, Indonesia
Aptly named, Hideout House, by architectural studio Pranala Associates is by nature hidden in plain sight. Residing in a residential area within Indonesia, a large proportion of the house is concealed behind a tall concrete wall, with just the second floor visible from street view.
Visitors accessing the house through the main entrance are greeted by a hidden shallow pond which splits direction two ways; one to a semi-private area or through to a communal area. Pranala Associates created this space to allow the house owners to interact freely within its confines, yet have enough space for multiple activities to run amongst each other.
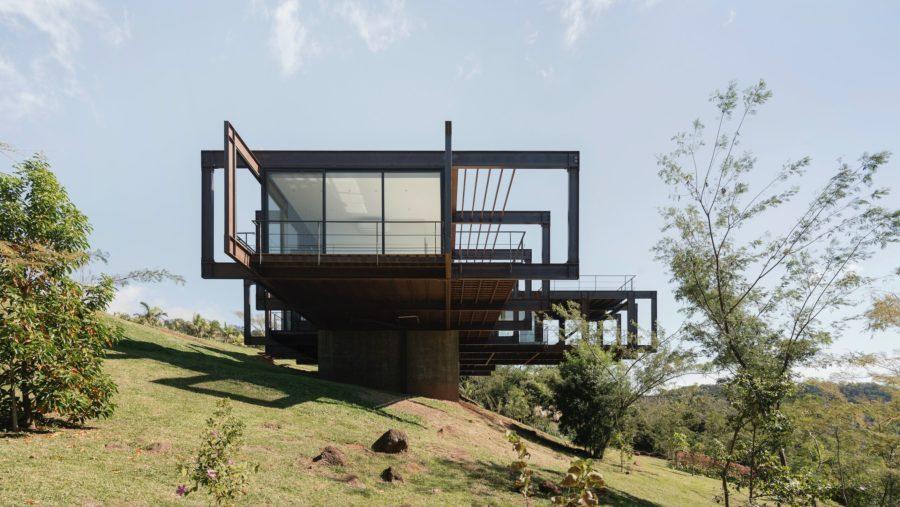 Photography courtesy of Federico Cairoli featuring Himmel Trial House in Guaira, Paraguay
Photography courtesy of Federico Cairoli featuring Himmel Trial House in Guaira, Paraguay
2. Himmel Trial House, Guaira, Paraguay
Himmel Trial House by design studio Bauen is a recently built retirement home, buried deep within a mountain range in Guaíra, Paraguay. A testament to the theme of this article, the main character of this project is not the architectural composition, but the landscape itself.
The strongest criteria of design was to interfere with the site conditions as little as possible, as well as ensuring the house would not obstruct views from higher spots within the sierra – a true architectural hideout.
The choice of material was derived from a purely logistical point of view. The remoteness of the plot meant the only feasible solution was to create a prefabricated system of metallic structures. Virtually every structural span is enclosed with glass, allowing for the surrounding landscape to flow freely through the project.
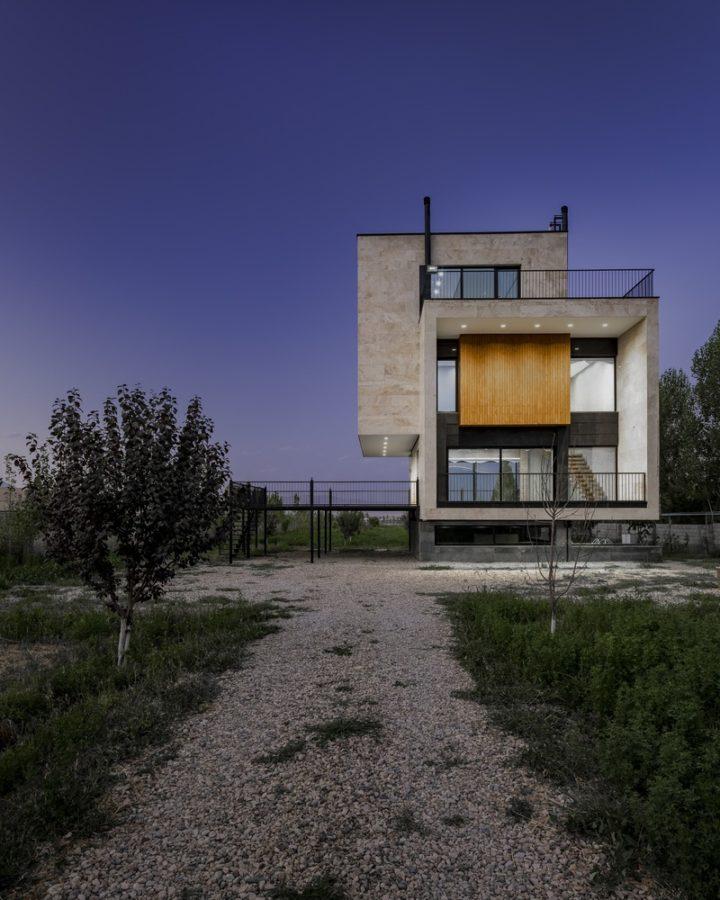 Photography courtesy of Parham Taghioff featuring 5*5*5 Garden House in Maku, Iran
Photography courtesy of Parham Taghioff featuring 5*5*5 Garden House in Maku, Iran
3. 5*5*5 Garden House, Maku, Iran
Situated in Maku, Iran (with a population 200 times less than London), architecture studio White Cube Atelier created a unique garden house comprised of 3 cubes, dubbed 5*5*5 Garden House.
Starting with just one cube, which multiplied into two cubes rotated 90 degrees relative to each other, the third cube is sunken into the ground as a base. There are terraces on each level to observe the twin mountains of Ararat and the surrounding countryside. White Cube Atelier are all too aware of the growing demand of inner city escapism.
‘We [often] find that the design and construction of garden houses are not based on the shelter need; often, the search for qualities lost in the hustle and bustle of urban life and sometimes the need to have a piece of nature as a covered space. We believe that today’s life needs simplicity more than anything; these concepts lead to the minimal and orderly presence in nature.’
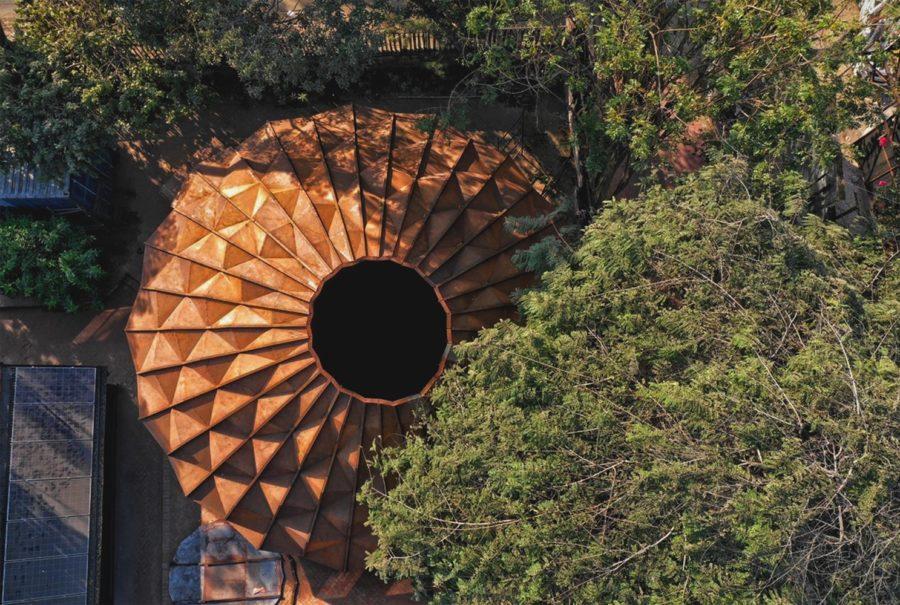 Photography courtesy of Vinay Panjwani featuring Darwin Bucky Theatre in Ahmedabad, India
Photography courtesy of Vinay Panjwani featuring Darwin Bucky Theatre in Ahmedabad, India
4. Darwin Bucky Gallery and Theatre, Ahmedabad, India
Designed as a ‘permanently impermanent’ building, the Darwin Bucky Gallery and Theatre by studio andblack is comprised of a prefabricated kit of parts for assembly on site. It did not require a plinth to build on, nor equipment to transport. Created with versatility in mind, Darwin Bucky incorporates an in-built lighting system, audio-visual set up, exhibition framework and an air conditioning system, to support a multi-functional space.
Ahmedabad – dubbed the “Manchester of the East” – lies in the Indian state of Gujarat, a province infused with Hindu craftsmanship and Persian architecture. Saturated with a rich vein of cultural architecture, Darwin Bucky provides a unique and futuristic spatial experience that defies the norm of the inner cityscape.
Aptly nested into lush greenery (qualifying the structure as an architectural hideout), the structure remains true to its roots – cohabiting with nature and not inhabiting.
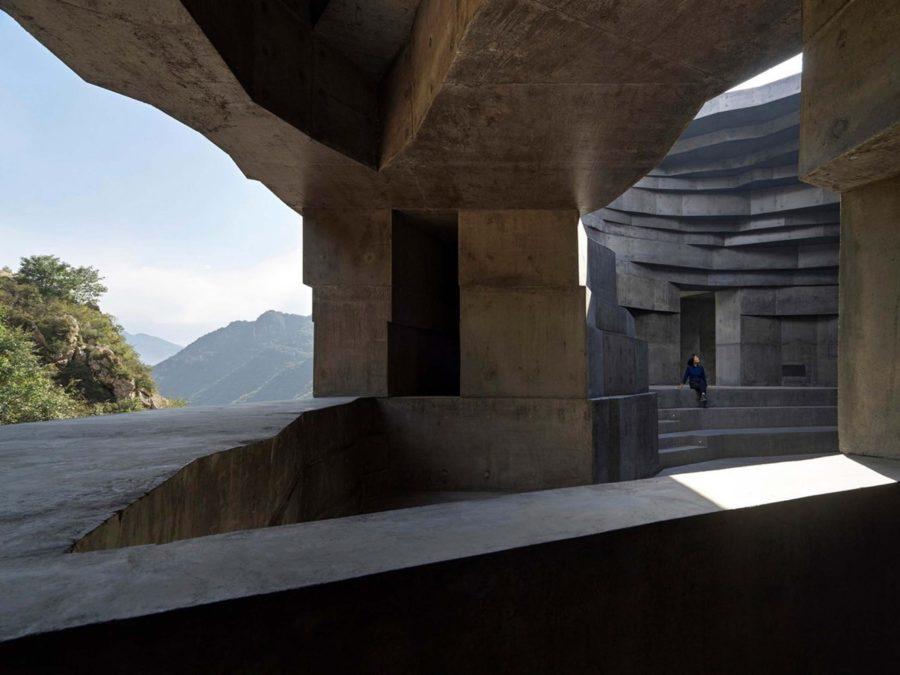 Photography courtesy of Jonathan Leijonhufvud featuring the Chapel of Sound in Chengde, China
Photography courtesy of Jonathan Leijonhufvud featuring the Chapel of Sound in Chengde, China
5. Chapel of Sound, Chengde, China
A project brought to life by OPEN Architecture, the Chapel of Sound is located two hours northeast of Beijing, with views to the ruins of the Ming Dynasty-era Great Wall.
The concert hall is made of concrete enriched with an aggregate of local mineral-rich rocks, and is reminiscent of a boulder that has naturally fallen into place within the valley – whilst also feeling undeniably man-made.
It has been designed to capture the ‘unfamiliar and deeply touching experience of music’, performed in the cradle of nature, say the architects. With the encompassment of nature being the singular theme of the project, the Chapel of Sound is unsurprisingly eco-conscious.
This is perhaps the embodiment of an architectural hideout; a project deeply intertwined with its natural environment that not only compliments its surroundings, but respects it, too.
Get a curated collection of architecture and design news like this in your inbox by signing up to our ICON Weekly newsletter















