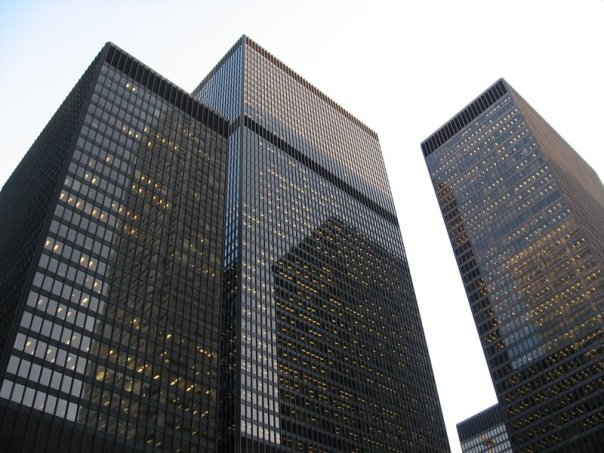
German-American architect Mies van der Rohe is one of the pioneers of the modernist movement, devising in a paper sketch the world’s first glass skyscraper and practically inventing open-plan spaces
Ludwig Mies van der Rohe, widely referred to as Mies, is best known for the work he completed in America. His career spanned two distinct phases separated by World War II: his formative years in Germany before the war and the American years after he moved to Chicago in 1937 to escape Nazi rule.
In the early 1930s, already an architect with a notable reputation, Mies served as the Bauhaus’s third and final director. The Bauhaus school had been driven out of the city of Weimar by the Nazis in the 1920s, and subsequently under Mies in 1932 the Nazis closed its Dessau campus. For a brief period Mies relocated the campus to an abandoned factory in Berlin, rented at his own expense, but in 1933 he announced the permanent closure of the Bauhaus before the Nazis could beat him to it.
Towards the end of the decade Mies began to feel that his creative freedom was becoming increasingly limited and he relocated to Chicago, where he soon took up a position as the head of the school of architecture at Chicago’s Illinois Institute of Technology (IIT). He left a lasting legacy on both the curriculum and the campus.
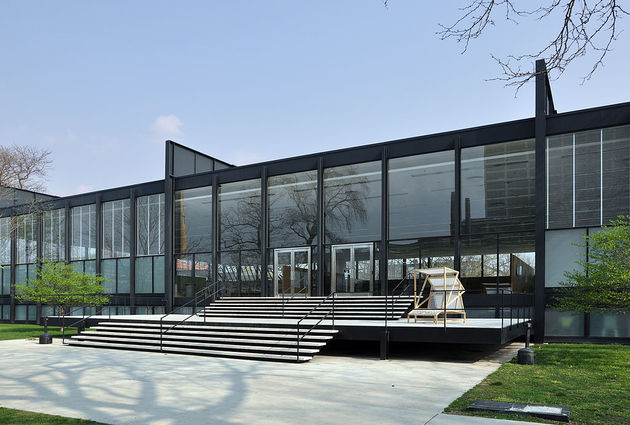
While much of his most innovative work from his German years remained only conceptual, during his 31-year period in Chicago Mies designed and built many exceptional buildings including the iconic S. R. Crown Hall, the iconic Seagram Building in New York, and the austere Farnsworth House.
His design philosophy dictated that architecture should pay more attention to the current needs of civilisation than to history and his work was guided by his famous maxim ‘less is more’. Ornamental details, intricate shapes and traditional motifs were stripped away in favour of pure lines and precise geometry.
Mies formed much of his design philosophy and style in Weimar Germany, where – despite a lack of formal training – he quickly became known as one of the exciting German avant-garde.
In 1919 Mies put forward a radical submission for the Friedrichstrasse Skyscraper; a tall building sheathed entirely in glass that would anticipate the skylines of near-future cities across the world.
Through the glass walls, the structure of the building (its steel “skeleton”) was dramatically exposed in what Mies described as ‘skin and bones’ construction. This style would recur throughout his career and would come to describe modernism pushed to the utmost degree.
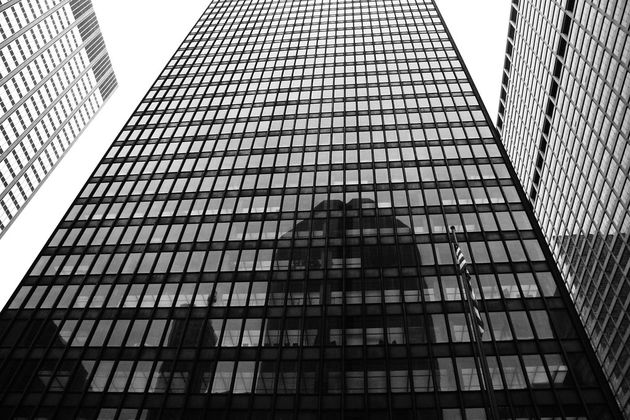
The Seagram Building in New York, a feat of precision in proportion and spartan in its simplicity, is one of Mies’s most famous built skyscrapers. It was simple, undecorated and featured his classic open-plan ground floor.
The first residence he ever built was the Riehl House in Potsdam, Germany. He was 21 and the home was ostensibly traditional in style, almost folk-like. His execution of the house demonstrated enough skill to catch the attention of prominent architect Peter Behrens, who offered Mies a job at his studio, alongside two other promising young employees: Walter Gropius and Le Corbusier.
Mies was commissioned to design the German Pavilion for the Barcelona exposition, now known as the Barcelona Pavilion, in 1929. The pavilion flaunted a building reduced to its most minimal and has since become known as one of the most significant temporary structures in modern architectural history. The open-plan space leant itself to ease of movement and nothing within its interior was concealed.
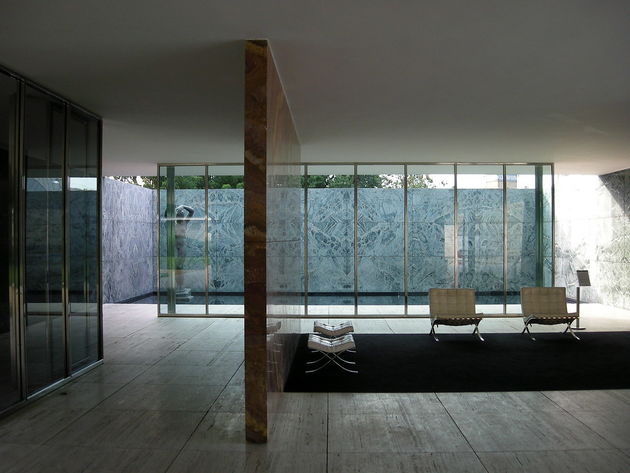 The Barcelona Pavilion by Mies van der Rohe
The Barcelona Pavilion by Mies van der Rohe
Many of the elements of the Barcelona Pavilion were carried through into the design of the Villa Tugendhat in Brno, Czech Republic, which has also come to be respected as an iconic example of modernist design. The villa was Mies’s first truly modernist structure through which he demonstrated how a building could blend into its surroundings. The house’s iron frame allowed Mies to remove internal load-bearing walls and allowed for maximum open space and natural light. More than half the house featured glass walls, allowing the living spaces to take full advantage of the views over the garden.
Later in his career, Farnsworth House in Illinois, America, would further the concept of architecture fully immersed in the landscape. The property was raised above a flood plane and had floor to ceiling glass walls, creating the illusion that it existed both above and within the environment.
Farnsworth House was the ultimate minimalist residence, consisting of a single room, and was a tribute to Mies’s skin-and-bones methodology. His intention was that the purity of the design would lessen the divide between man and nature. Unfortunately the owner, Edith Farnsworth, felt too exposed inside the glass box and never truly enjoyed living there.
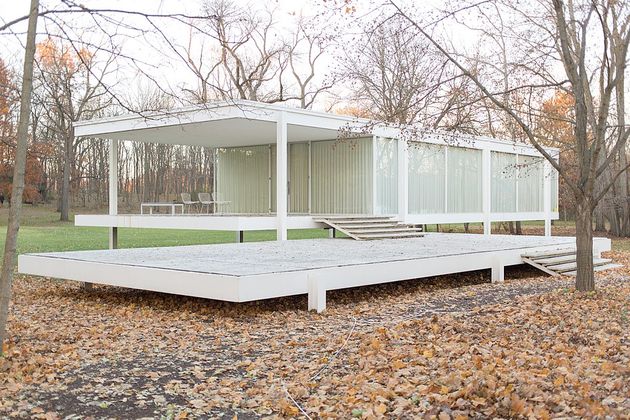
During his 20-year tenure as dean of the architecture school at IIT, Mies worked on a masterplan for the campus centred around Crown Hall, one of his finest works. The building is constructed along the same modular grid that Mies employed for the rest of the campus grounds. Above the ground the interior was designed as a large, open-plan studio. All offices and lecture halls were located in the basement. The glass walls of the studio allowed students to feel as though they are a part of the external world.
As well as his many notable buildings, Mies was also known for several pieces of furniture, including the seminal Barcelona chair, which was first showcased within his Barcelona Pavilion.
In 1959 Mies was awarded the Royal Gold Medal by the by the Royal British Architects and in 1960 he was also awarded the AIA Gold Medal. His final work was in his country of birth – the Neue Nationalgalerie in Berlin, which epitomised his core design principles. His lifelong pursuit of free, open spaces and his experiments with materials have secured him a place in the canon of modern architecture. His intense concern with capturing the spirit of the modern era meant that his design not only reflected an emergent style, but also a new social fabric.
















