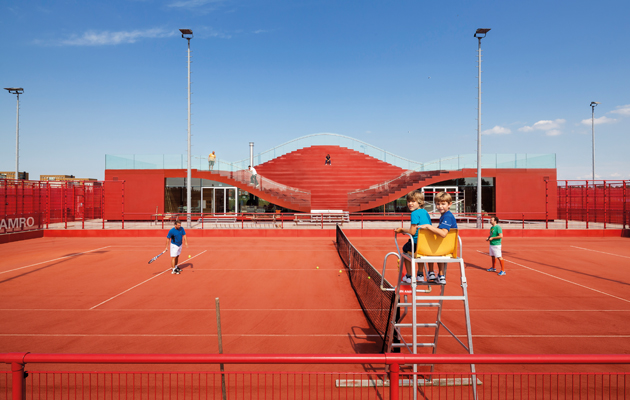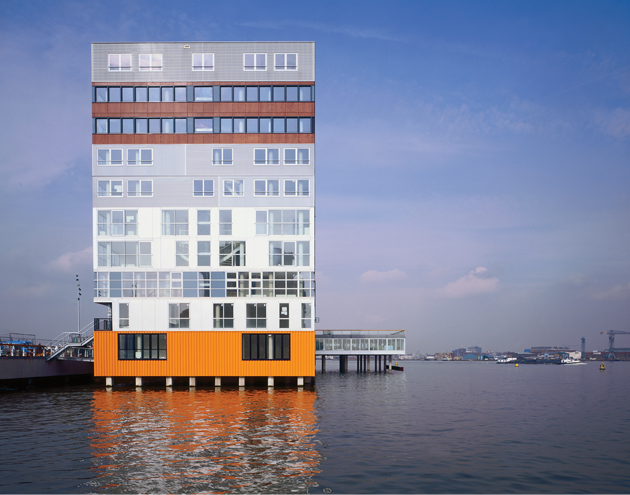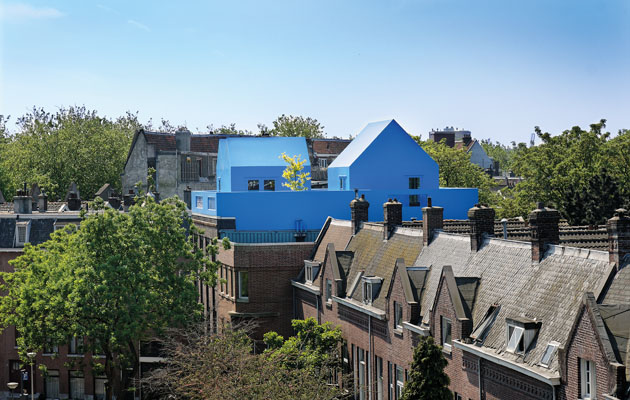 MVRDV’s combined clubhouse and grandstand for Tennis Club Ijburg in Amsterdam
MVRDV’s combined clubhouse and grandstand for Tennis Club Ijburg in Amsterdam
It is up to architects to shape the future of construction by rejecting polarised views to come up with new ideas, building types and ways of working, writes MVRDV‘s Nathalie de Vries
The construction industry needs a radical rethink. We are living at a time of massive urban growth, the effects of which are being felt across the built environment. We are producing buildings at an unprecedented rate, due to population growth and a shift to living in cities. It is time to stop and consider that what and how we build will influence our environment, particularly in an era of climate change.
At this key moment, consultancy companies such as McKinsey tell us that the construction industry, with its incredibly low investment in innovation – less than 1 per cent of total revenues, compared to 3.5-4.5 per cent in other industries – is ‘ripe for disruption’. At the moment it is responsible for one-third of all carbon dioxide emissions.
As architects and urban planners, we are just a link in the chain of decision-makers who make up the construction process. But it is my strong belief that we can have a real impact if we use our influence to shape project definition, design processes and aesthetics.
Let us be proactive – and disavow the resistance to innovation that is stifling the industry around us. Only then can we avoid being victims of the same disruptive forces that threaten construction. Aren’t we, as designers, already used to working with constraints? Now, more than ever, we have to see these constraints as opportunities and develop new design methodologies and strategies for how we use resources.
 Silodam, a mixed use housing and workspace project in Amsterdam harbour, by MVRDV
Silodam, a mixed use housing and workspace project in Amsterdam harbour, by MVRDV
In practice, this means we have to question our preconceived ideas about building. A lot of paradigms about building types, functions and material have to change. For example, the categorisation of buildings by a single function, often dating back centuries, should be abandoned, and we should build mixed use spaces for combinations of activities and events.
This includes rethinking ownership and degrees of publicness. Hybrid buildings should become the new standard. Public and private clients should collaborate to optimise use and ensure accessibility. Let’s use our design intelligence to come up with new archetypes and construction methods. In doing so, we can create a new generation of architecture and urban design, and turn buildings into containers carrying an unknown – but nevertheless limitless – future.
After a long crisis in real estate following the global recession, many Dutch architects are back in business. It is interesting to notice that our inner cities have been revived during a long time when outward growth was not an option, and smaller enterprises were allowed to enter the developer scene.
We should not forget that during the recession years in the Netherlands, many architects were more involved in the transformation of existing buildings than designing new ones, clearing up a lot of empty office buildings along the way. This taught us how interesting and difficult transforming buildings can be. Now it’s time to translate these lessons to benefit the next generation of construction.
Taller floor-to-ceiling heights, flexible structures and openable facades, for example, can make it easier to transform offices into housing, or some other function. And if a little bit more space can lead to a lot more flexibility, we should abandon our focus on single-minded economisation, and instead learn how to build more space for less money.
Architects such as Lacaton & Vassal in Paris and Elemental in Santiago, Chile are leading the way on affordable housing. With growing populations, solid mass-produced housing combined with public functions will be more important than ever. We should be experimenting with variation and differentiation, to stimulate the expression of individuality through user customisation.
 MVRDVs rooftop extension to a private residence in Rotterdam
MVRDVs rooftop extension to a private residence in Rotterdam
As for materials, we must explore completely new territories and change the properties we expect of materials and surfaces. All of the elements of our buildings need to become more productive – for example, roofs should always be usable in more than one way.
On top of all general demands and constraints, we will have to judge buildings for their capacity to produce or reduce the use of energy, and rethink building processes with value engineering related to circular economies. To achieve this we will need strong collaborations with specialist consultants and material manufacturers.
It helps not to get carried away with polarised views. Too often, discussions about our built environment are dominated by an either/or approach: low-rise versus high-rise, urban living versus suburban happiness, modernism versus historicism, private versus public, the traditional master architect versus the team player; I could go on and on.
As for clients and policy makers, it would help if they did not determine the next generation of buildings by a list of allowed inputs, but rather by output specifications. These should include measurable goals. But more importantly they should allow architects to create visions of the future.
This new design paradigm asks for a mind-set that doesn’t search for finite solutions but sees every design decision as a door opening up a multitude of possibilities.















