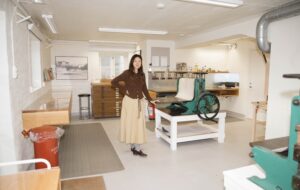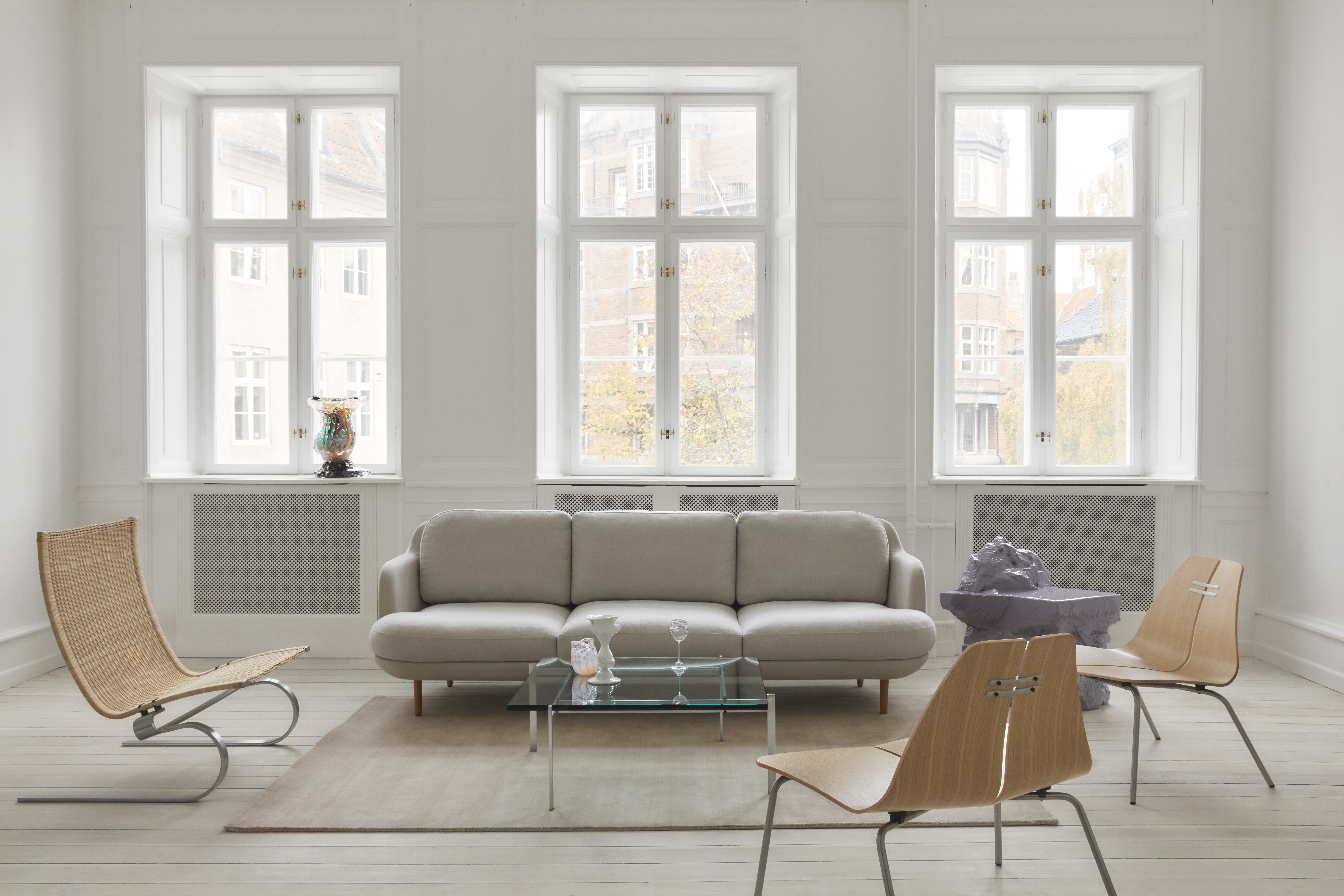On the Isle of Mull, the addition of a timber extension by architects fardaa has turned a once dilapidated croft into a welcoming restaurant
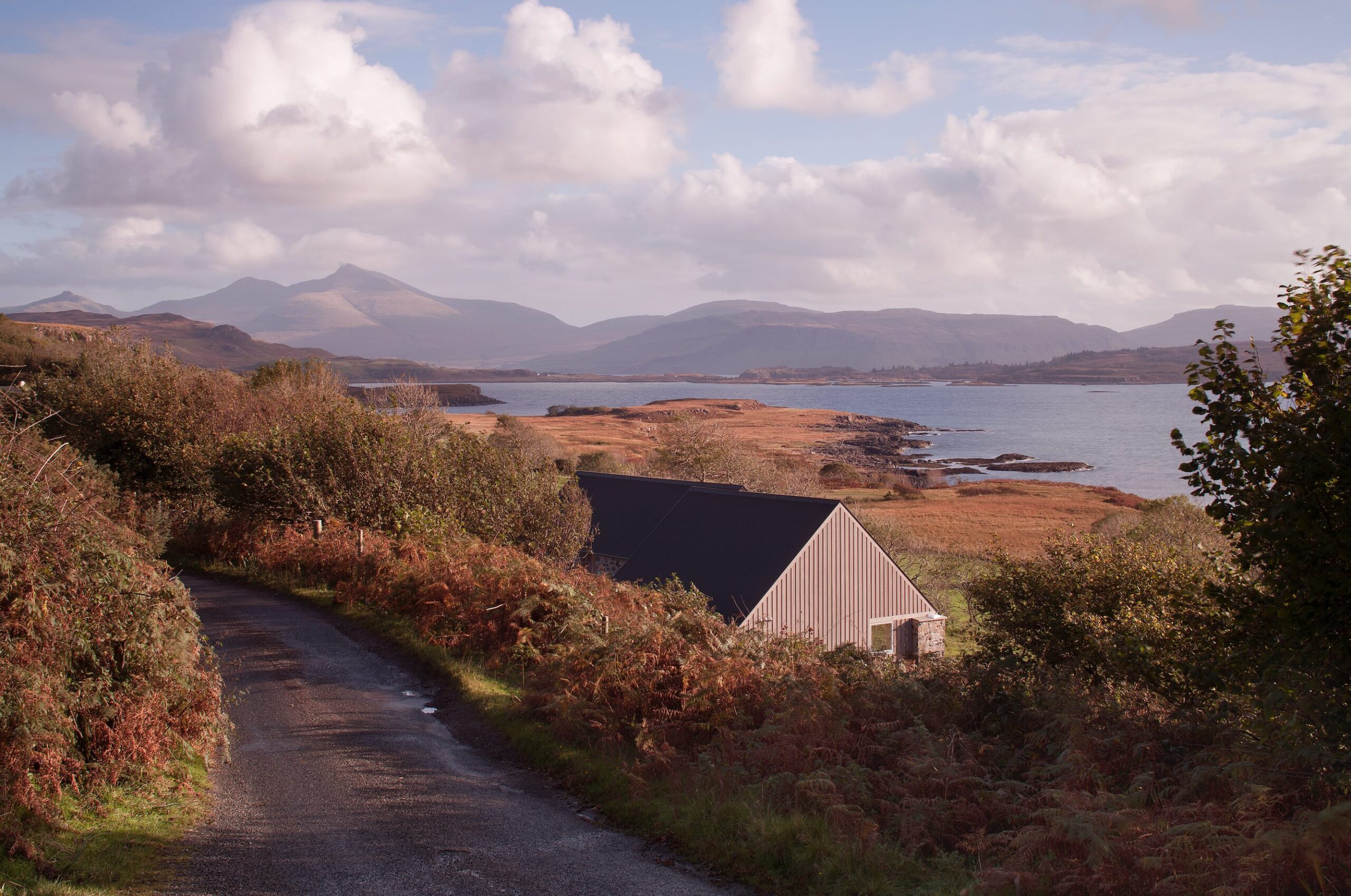 Photography by David Barbour
Photography by David Barbour
Words by Sonia Zhuravlyova
Necessity is the mother of invention – or in the case of Jeanette Cutlack, inventiveness. Cutlack’s hearty, home-cooked meals, served in a side room of her house on the Isle of Mull to her lodgers, quickly became a roaring success and an integral part of the island, where restaurants and shops are few and far between.
Eventually she bit the bullet and bought a small farmstead – known locally as a croft – with a dilapidated basalt barn. The barn was duly transformed into a welcoming dining hall and kitchen, Croft 3, by London-based architecture firm fardaa. Architect and fardaa founder Edward Farleigh-Dastmalchi and Cutlack are old friends, so he was the obvious choice for the project.
Farleigh-Dastmalchi designed the barn as a large, double-height dining hall, connecting it to a new timber extension that houses the foyer, the kitchen and visitor facilities. ‘I spent quite a lot of time driving around the island going to see little farmsteads,’ he says. ‘One of the main challenges was how to integrate the extension in a way that felt substantial but wasn’t incongruous, or didn’t overwhelm the existing building.’
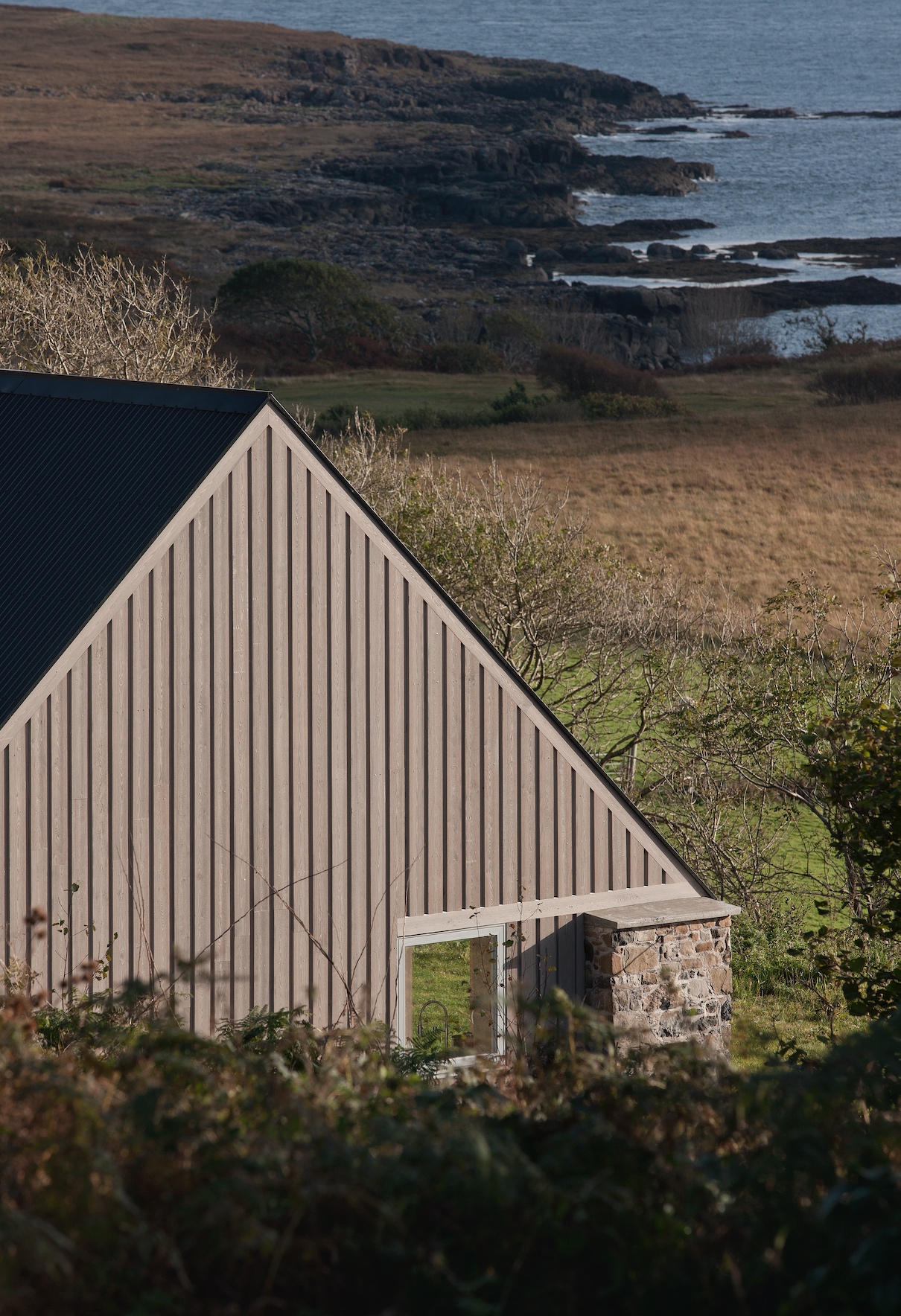 Photography by David Barbour
Photography by David Barbour
The silhouette of the barn and the extension is defined by two pitched roofs made from corrugated steel. The contrasting gables – one of stone, one of timber – offer a strong profile but one that sits comfortably among the island’s historic farm buildings.
To tie the two together, the architect looked to the original stone lintel above the barn door, which has an arched upper edge and flat underside. He took the flat side as a datum for some of the new elements, including the eaves of the extension, the heads of the new windows and the entrance.
‘For me, it’s important that there’s ambiguity [between the old and the new] and for things to feel comfortable with each other,’ says Farleigh-Dastmalchi. ‘I didn’t want to mimic the past, but we did look at how, over time, some of these farmsteads were built up. And one thing I found particularly interesting is that they huddled together to offer protection from the elements.’
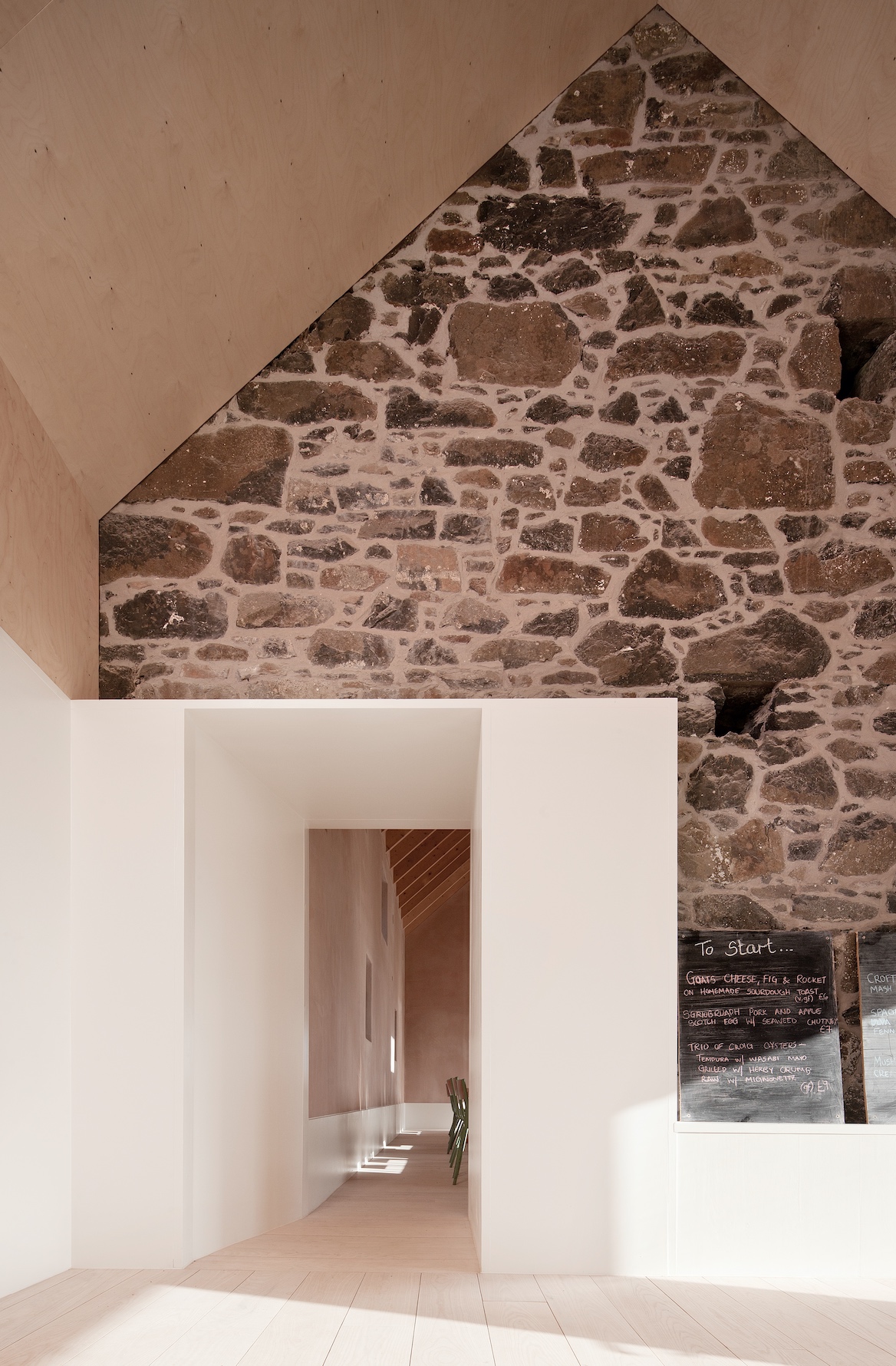 Photography by David Barbour
Photography by David Barbour
He opted for hardy Siberian larch, which was specially treated to withstand the island’s inclement weather, to build the extension. ‘This was the most cost-effective way to build a low-carbon structure and we felt that it complemented the stonework,’ says Farleigh-Dastmalchi.
‘We introduced two stone pillars [made from existing stone] to give a sense that it was weighted down and braced against the wind. We also liked that there is some ambiguity about whether the stone pillars were already there, part of an older structure.’
To reach the restaurant, visitors descend from the road above, an approach that makes the long black roofs seem lower than the sea and the small isle of Ulva beyond. The building is accessed through a low, intimate foyer, from which guests enter a tall, light hallway and then head through a compressed doorway and into a grand dining room that has spectacular views of the bay.
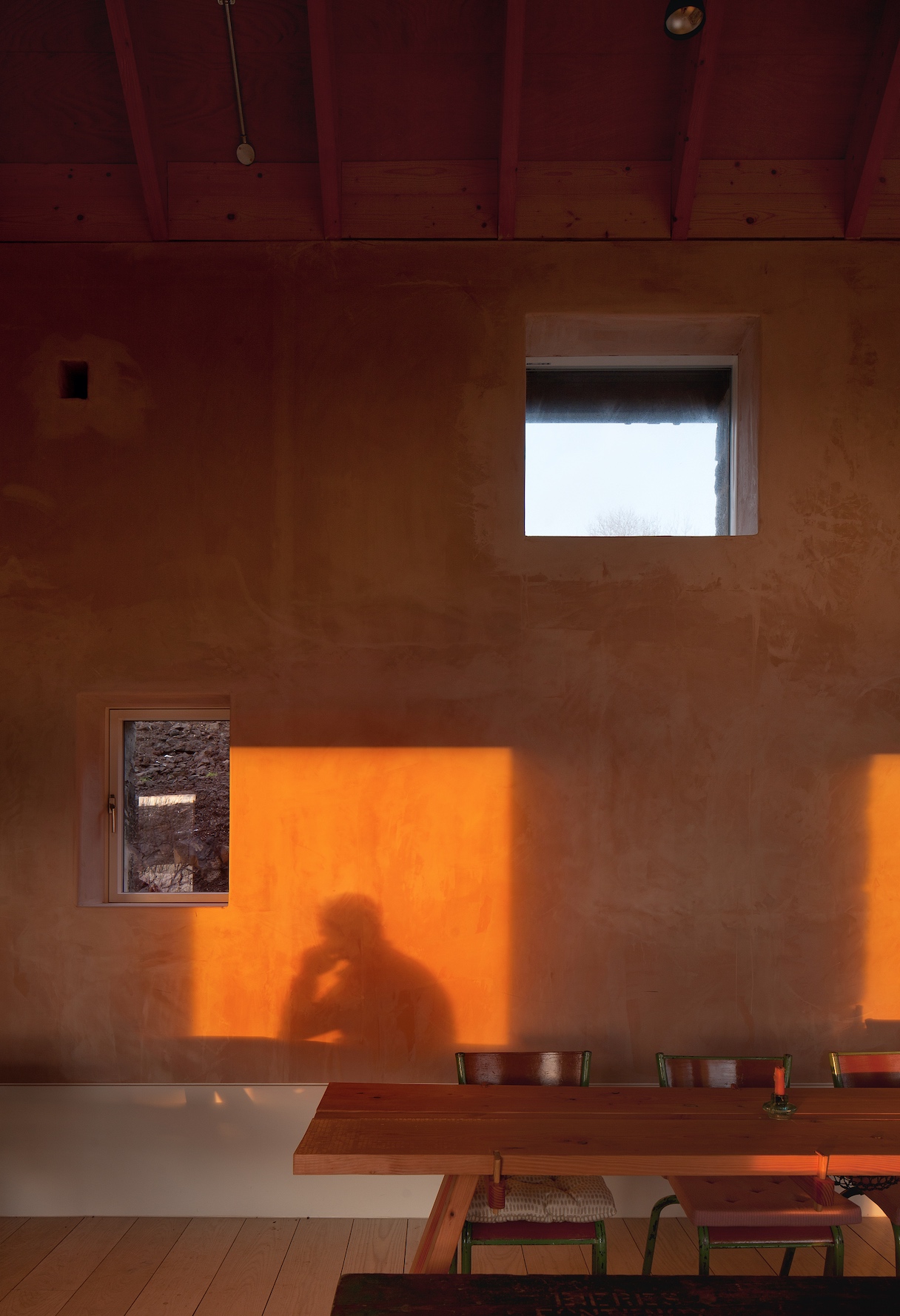 Photography by David Barbour
Photography by David Barbour
Here, Farleigh-Dastmalchi removed an old timber hayloft to open up the space, and used lime mortar and salvaged basalt from the original stone structure to restore the walls. Overhead, an exposed timber ceiling of pine rafters and plywood adds a gentle warmth to the room.
Original windows and doors are set deep in the walls, while additional windows sit flush with the external face to trace the form of the original building. ‘The landscape here is incredible, so making the most of the views was vital,’ he says.
The architect wished to capture the spirit of Cutlack’s informal and jovial former set-up so the unpretentious interiors are defined by simple, raw materials. In the dining hall, American white ash timber floors complement the soft pinkish tones of the raw plaster, a low-cost material that adds textural interest and catches the light as it changes throughout the day.
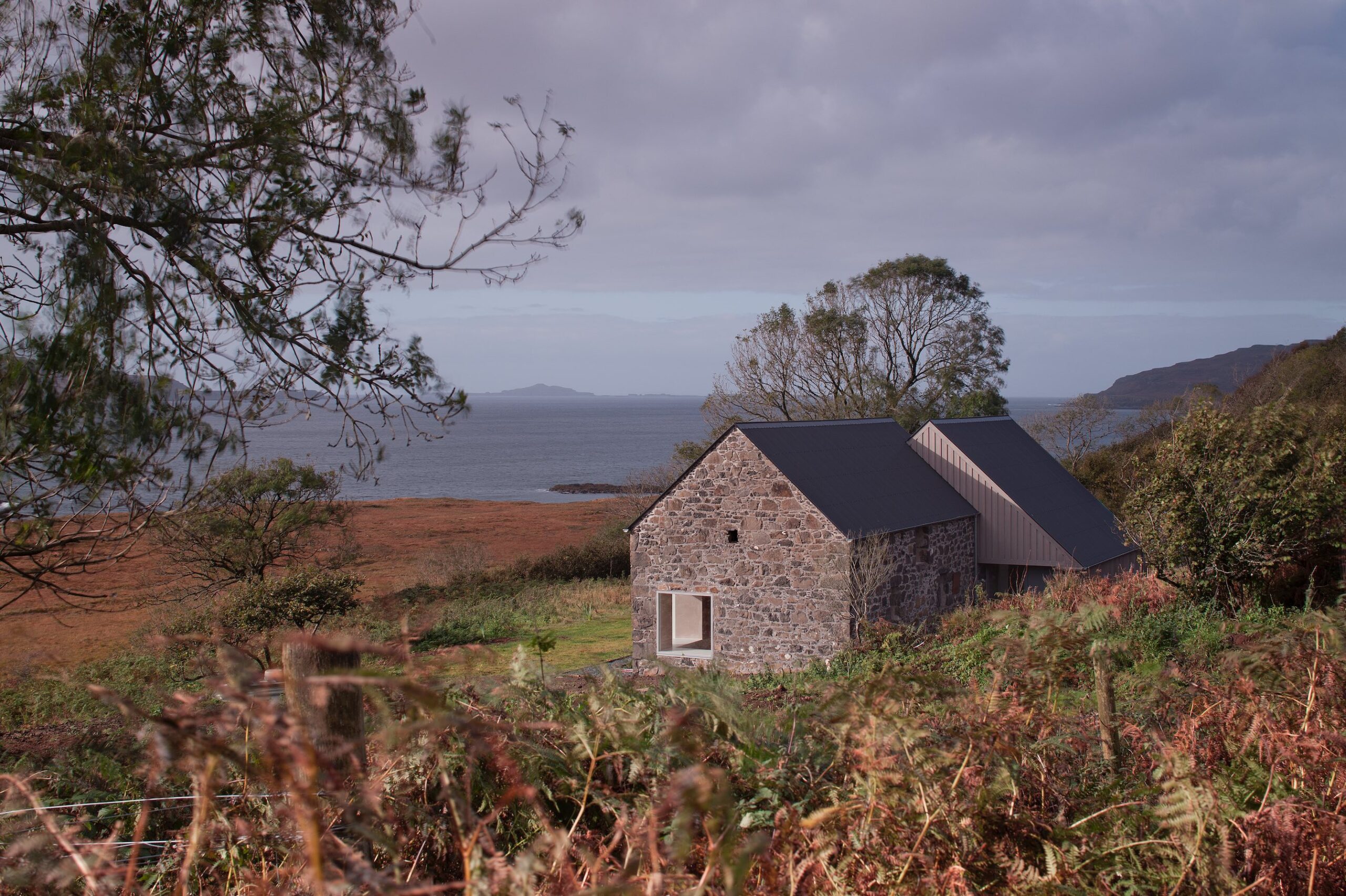 Photography by David Barbour
Photography by David Barbour
The restaurant, which comfortably sits 30, is furnished with reclaimed French cafe chairs, brewers’ benches and long, communal dining tables made on the island from a single Douglas fir.
‘We didn’t want the space to feel too precious,’ says Farleigh-Dastmalchi. ‘Cutlack’s cooking is very homely – it’s freshly made local food that’s good for after a day of being out in the elements. And we wanted the space to feel equivalent. The tables are intentionally not very wide, so people are close to each other.’
‘Bringing the croft back into use is a dream come true,’ says Cutlack, who hopes to soon use the land to supply the restaurant with meat and vegetables. ‘For 10 years, I would walk past the barn and imagine sheep on the hillside and food growing next to it. Now I get to work in the most gorgeous space. I am very proud to see Croft 3 reflect the sense of connectedness and community that allowed it to come to fruition.’
Get a curated collection of design and architecture news in your inbox by signing up to our ICON Weekly newsletter








