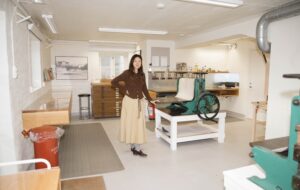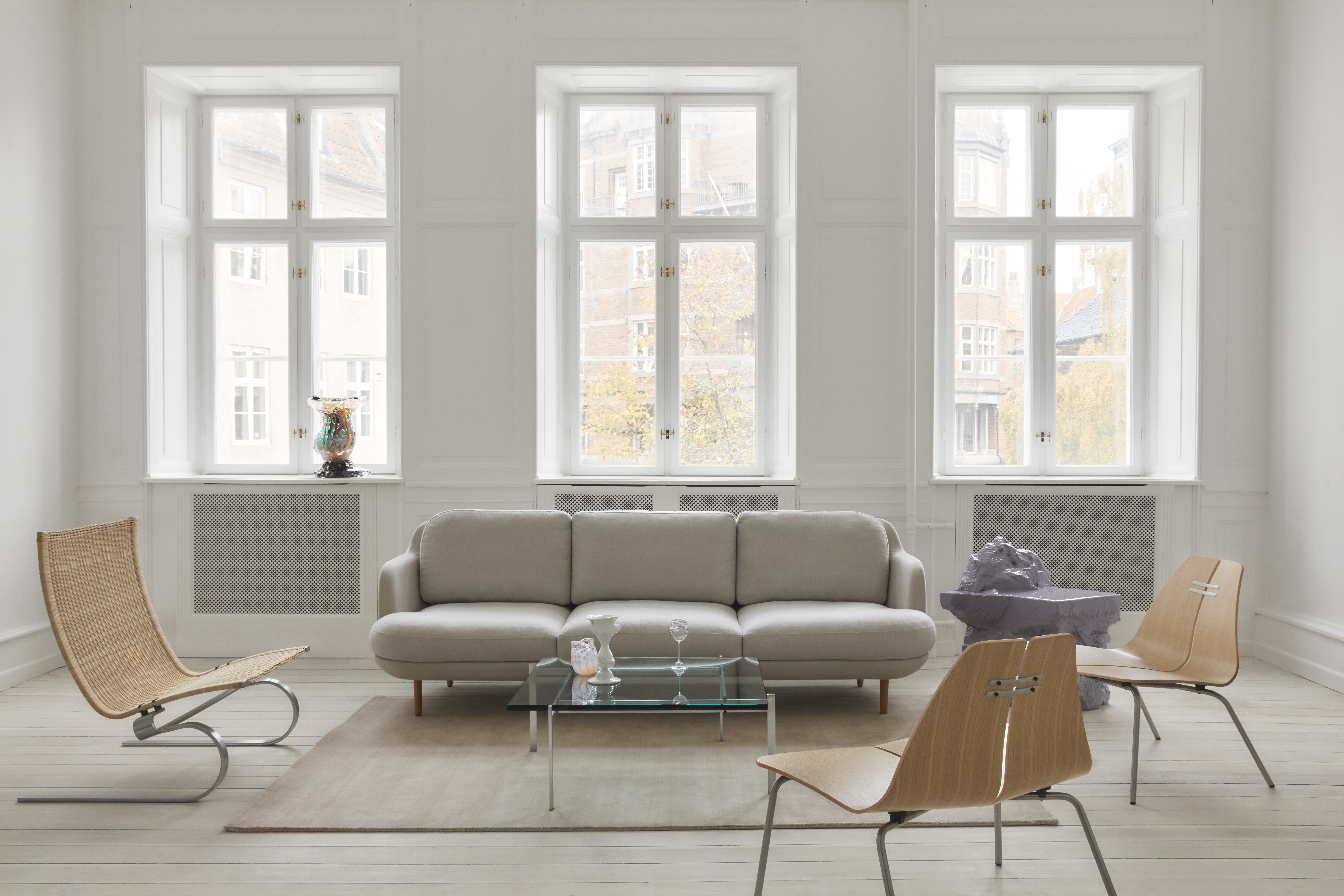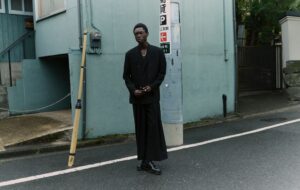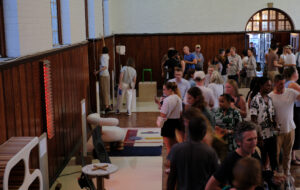A retrofit of a former warehouse in East London, the nursery builds on Delve’s experience with early learning education and sustainable architecture with an open, fun and durable design using natural materials
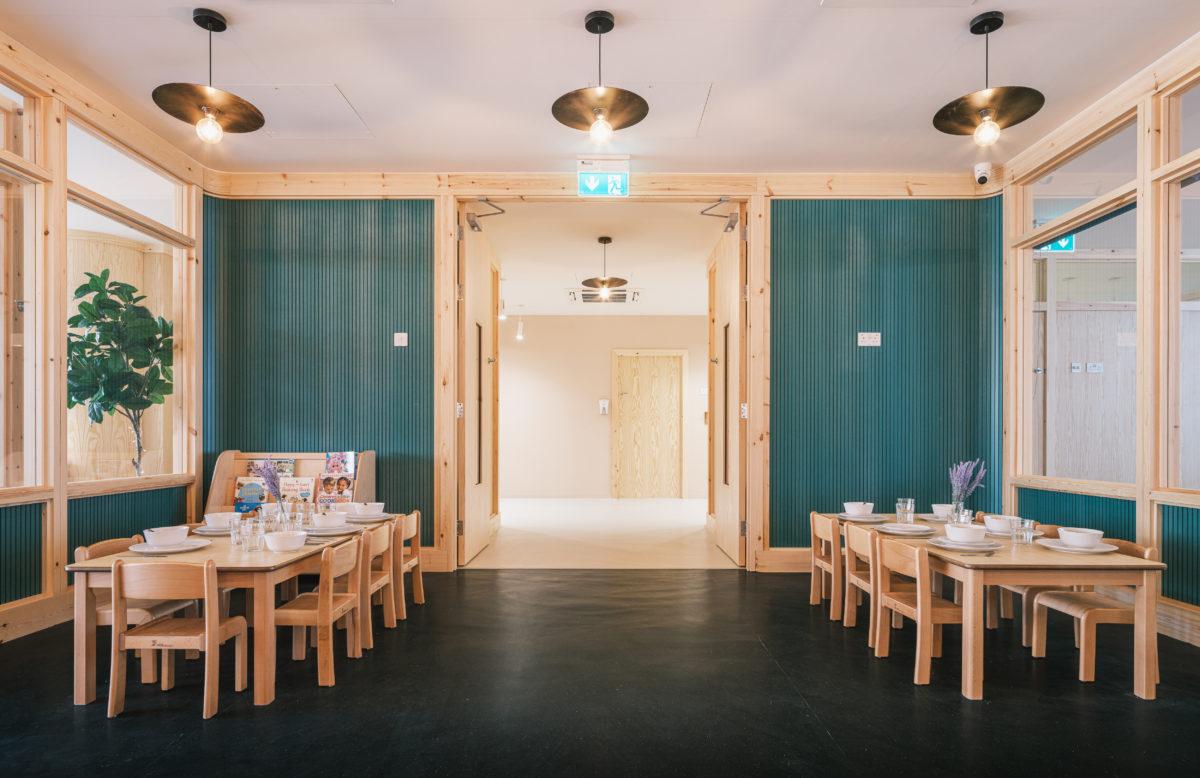
Words by Dominic Lutyens
Architecture practice Delve has designed a new nursery in Romford, East London that looks startlingly grown-up. Called The Learning Tree and created for childcare and education company Storal Learning, it occupies a former warehouse and caters to children aged three months to five years.
Tawdry primary colours normally associated with pre-school establishments – think sunshine yellow plastic chairs and fire-engine red containers storing garish toys – have been banished here. The Learning Tree’s pared-down interior has a palette restricted mainly to Scandi-chic pale wood walls and viridian panels.
The ceilings – with old-gold pendant lights that wouldn’t look out of place in a ritzy restaurant – are surprisingly high. Other stylish features include a minimalist bath, porthole-style windows and plush armchairs. Small tables and chairs are the main telltale sign that this is a nursery.
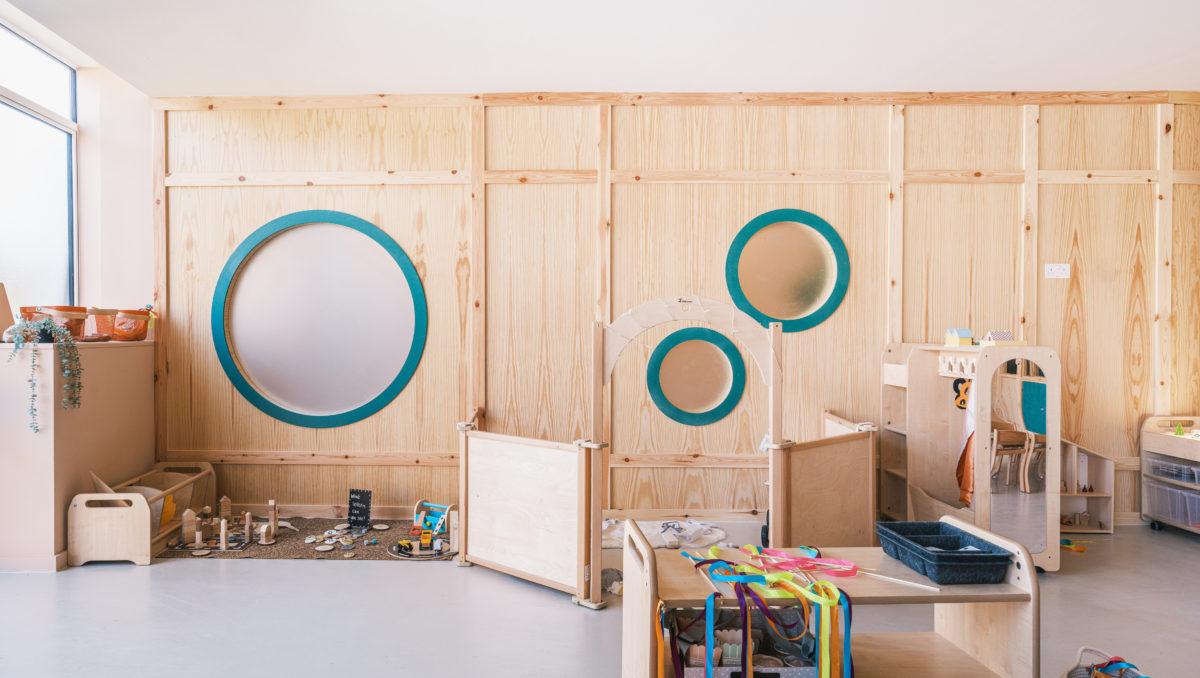
Since it’s devoid of crude primary colours was the nursery conceived to expose children to a more grown-up environment and, by extension, encourage them to mature faster than normal?
Alex Raher, co-founder of London-based Delve and lead architect of the project, responds by saying that one of his aims was to avoid creating a clichéd nursery décor. Yet he didn’t want the interior to influence the children’s development.
‘We didn’t look to make the space feel more adult. We’re conscious not to create spaces prescriptively for children to play in – early minds are creative and explorative anyway.’
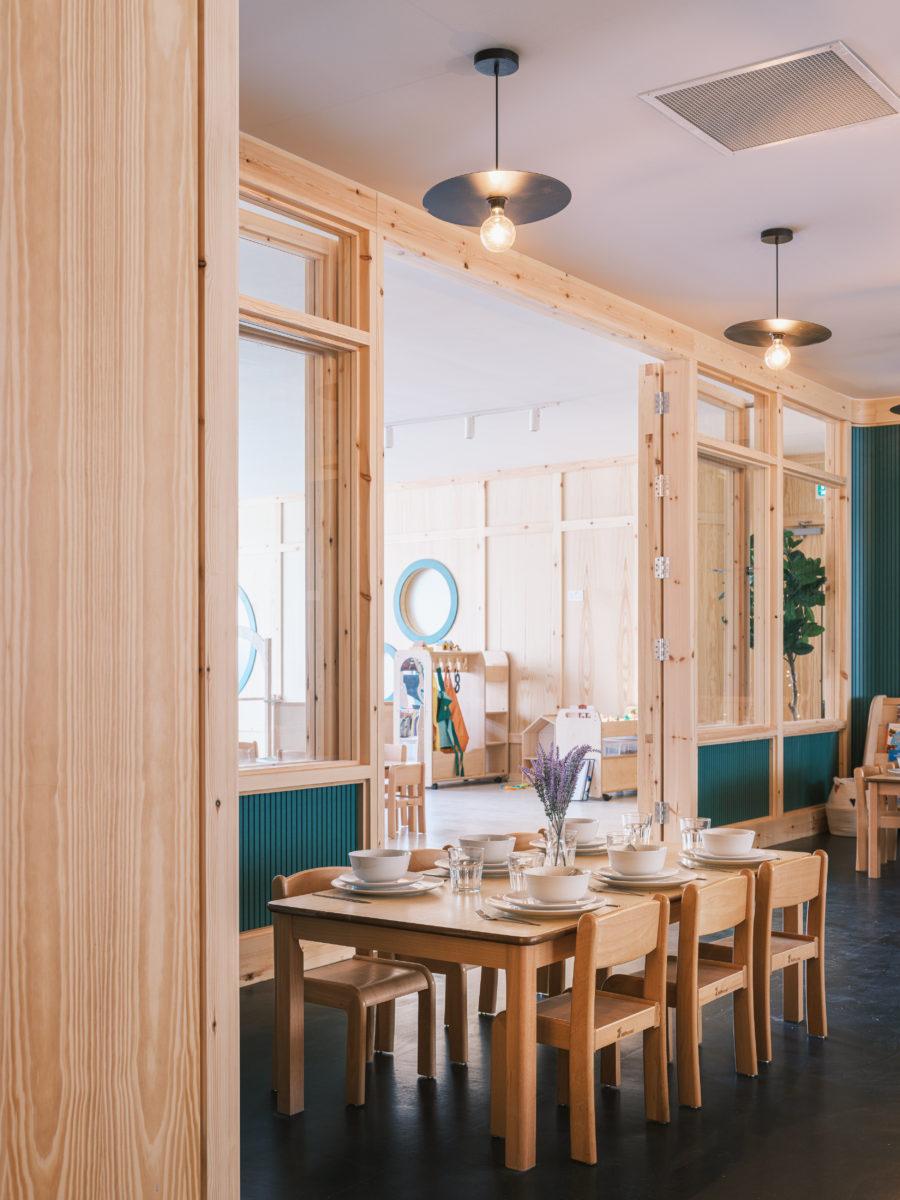
‘Our approach is to facilitate a high quality, considered, tactile space for learning and development. We chose materials that create a calming, neutral, tactile interior, emphasising flexibility and functionality rather than multicoloured finishes. We want the children to bring their personalities and vibrancy into the space.’
The design of the nursery, which also boasts an outdoor, timber-frame play area, reflects its espousal of the educational philosophy The Curiosity Approach, which aims to ignite a child’s natural curiosity to explore the world around them.
At the nursery’s centre is a large, open-plan dining space that encourages exploration: ‘The concept for the nursery centres on its dining area which is multifunctional and circulatory,’ explains Raher. ‘We avoided long, dark corridors and utilised this space for other activities, too – teaching, parents’ meetings and performances. It has double doors on all four sides that open 180° to create a flow from one side of the nursery to the other.’
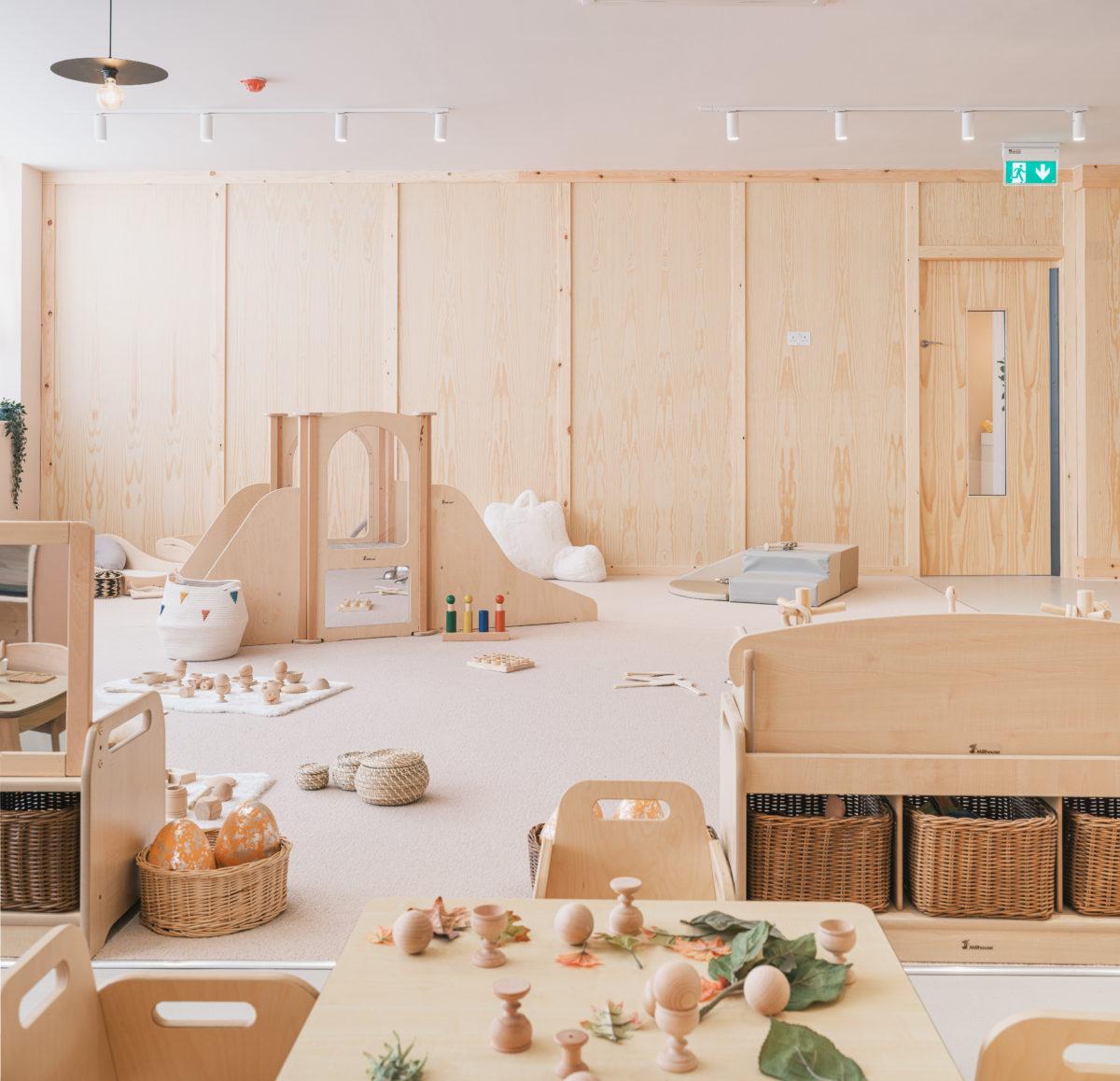
The nursery also features graceful arches and curved cabinets that reflect the current interiors trend for curvilinear contours. Yet, says Raher, they were chosen primarily ‘to allow for a tactile experience and to help avoid sharp corners’.
However, one aspect of the project – its use of sustainable materials, including recycled rubber flooring – is designed to influence toddlers’ minds. ‘Storal Learning’s ethos is to focus on teaching children from a young age to consider our environment,’ says Charlotte Roberts, Head of Operations (South) at Storal Learning.
Delve has since designed another nursery for the company in Banbury, Oxfordshire – a sign perhaps of a growing demand for aesthetically pleasing nurseries where children can roam to their hearts’ content.
Photography by Fred Howarth
Get a curated collection of design and architecture news in your inbox by signing up to our ICON Weekly newsletter



