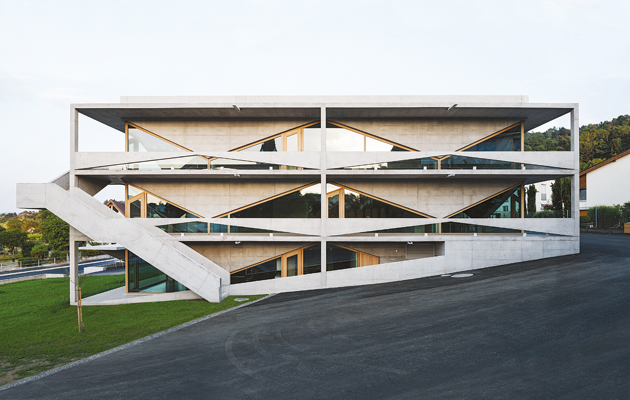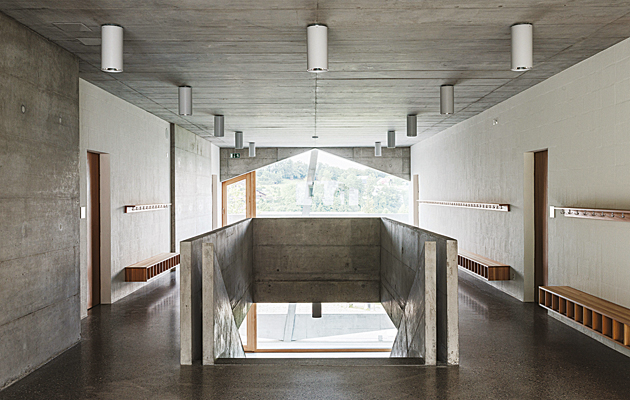|
The ground floor is embedded into the sloping site |
||
|
With its double-layered frame and vast triangular lintels, Angela Deuber’s northern Swiss school is a sophisticated exercise in structural logic Thal is a small village and municipality in northern Switzerland, on the shore of Lake Constant, close to the Austrian border. It recently commissioned young Swiss architect Angela Deuber to build a school; the result is both a new civic focus for the village and an essay in cool rationalism. The school is small and roughly square in shape, with a plan that is divided into two bays in each direction. The facade has two layers, one set behind the other. On the inner frame, each bay is clearly defined by a short column at the midpoint, which connects to a large triangular concrete lintel that widens towards the slab above, where it meets its neighbour. The windows and doors, in a warm larch that contrasts with the light-toned concrete of the rest of the building, are built into the openings beneath the lintel, their shapes adapted accordingly. Surrounding this internal facade is a continuous balcony, bounded at the perimeter by a secondary structure of columns and slabs. This is far less massive than the inner frame, with the columns this time at the edges of each bay. The triangular pattern of the lintels is mimicked and inverted by concrete balustrades which triangulate in the opposite direction, widening towards the corners. Within this rather rigid grid, Deuber has introduced a number of irregularities. These include embedding the ground floor into the natural slope, wrapping a sculptural escape staircase around one corner of the building and inserting a bus shelter at the edge of the site. The wittiest break from the plan is the central column in front of the entrance, which is angled to the side like a tree branch pushed aside in a forest. It is no mean feat to pack so much architectural interest into such a small building. Deuber says that the school is intended to have a “strong physical presence”, and that the transitions between massive and light structure “produce a spatial experience that is modulated according to one’s position in the building”. But it is also clear that the design revels in its own structural rationalism and experiment with orders. Deuber is one of a number of young Swiss designers who have studied and worked with the current generation of masters – Peter Märkli, Peter Zumthor, Valerio Olgiati and Christian Kerez – and who are now developing a language of poetic rationalism in small, sophisticated projects, supported by a wealthy culture with a relatively high Along with Pascal Flammer, whose recent house in Balsthal |
Words Douglas Murphy |
|
|
||
|
The use of exposed concrete continues inside |
||


















