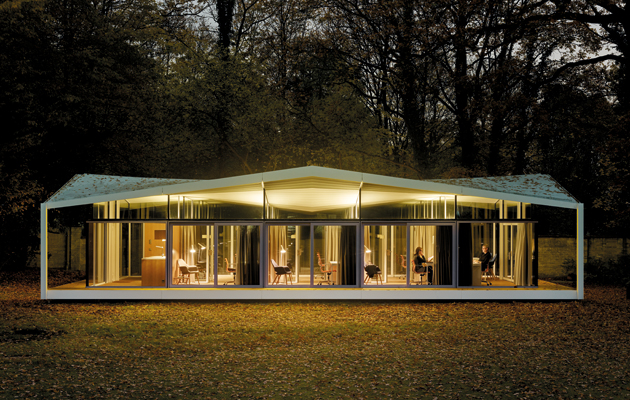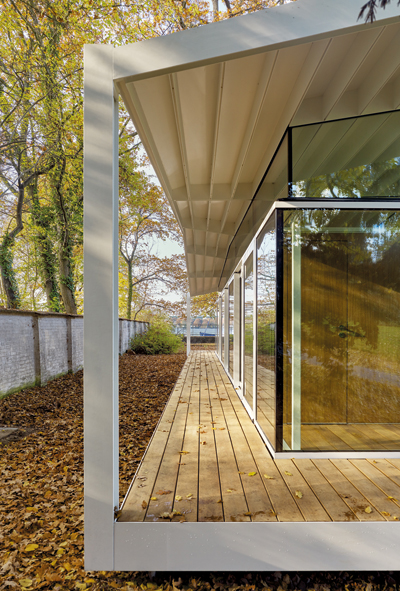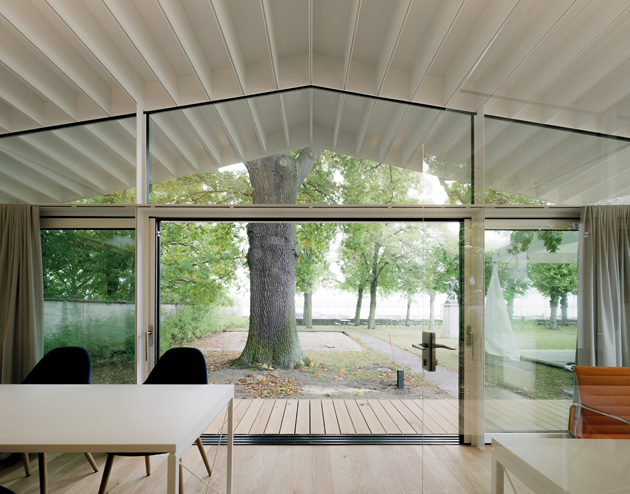|
|
||
|
From the architect’s elegant glazed pavilion, visiting scholars and artists can gaze out on the Greater Wannsee for inspiration The American Academy in Berlin is a cultural institute that awards residential fellowships to scholars and artists from the US. Founded in 1994 by political grandees Henry Kissinger, Richard C. Holbrooke and Richard von Weizsäcker, it occupies a large 19th-century villa on the banks of the Greater Wannsee. Recently, as demand for space grew, the US-German practice Barkow Leibinger was brought in to replace an old building in the grounds and provide new space for the fellows. The resulting building is a small pavilion at the edge of the lawn, set on a plinth, fully glazed around the perimeter, with a series of small offices or carrels inside. Sailing above it is a roof divided into four panels, which, through the angling of the thin steel members, create shallow hyperbolic paraboloid forms, brought down at four columns round the perimeter. Detailing is simple and crisp, with steelwork mostly painted white, and a pale oak used for the floors and terrace. “It wants to be free plan, but it needs to be closed off,” says Frank Barkow, the American half of the husband-and-wife duo. “So we made it cellular, but the building can still open up to the garden.” The fellows use the rooms for private study, but there is a communal space at the end of the building that they can employ for meetings or to share ideas. Each office is furnished with classic items from the Vitra collection and has voluminous curtains for a more secluded working experience.
The pavilion is surrounded by a veranda, which is sheltered by the roof Barkow Leibinger has long displayed expertise in geometric effects, but never merely for the sake of shape-making. The roof of the Fellows Pavilion is derived from a previous temporary installation in Marrakech, which also used parabolic forms. Uplit by LEDs in the evening, giving it the feel of floating above the workspaces, the pavilion’s roof is clearly the centrepiece of the design, but remains restrained and calm. “It’s a permanent building,” explains Barkow, “so it needs to have a certain sovereignty.” There are knowing games with pavilion history going on here: the relationship with a sculpture in the grounds hints at the Barcelona Pavilion, while the floating plinth and curtained glazing nods to another Mies work, the Farnsworth House. And, with half-closed eyes, you could be looking at Le Corbusier’s last project, the Heidi Weber Pavilion on the banks of Lake Zurich – also a steel box in the gardens of a big house, poised under a floating roof supported at the perimeter. It’s sophisticated stuff – typical Barkow Leibinger, with a hint of post-war modern style, maybe even a pinch of Cold War high culture. The scholars who will pass through the building over the years to come are likely to include some of the elite of American cultural life – previous fellows have included architectural historians Beatriz Colomina and Mark Wigley. “There’s a nice audience for this project,” laughs Barkow. “We’re usually doing factories out where no one really sees them!” |
Words Douglas Murphy
Above: The parabolic roof is uplit by LEDs in the evening
Images: Stefan Müller |
|
|
||
|
The interiors are furnished with classic items from the Vitra collection |
||





















