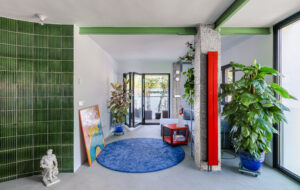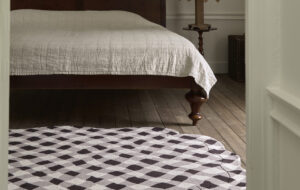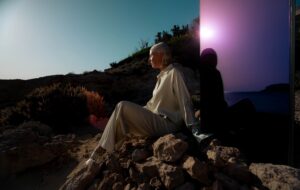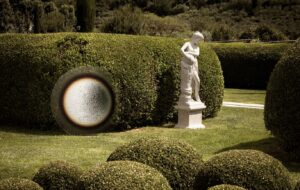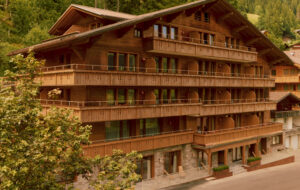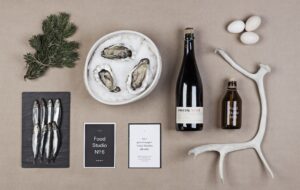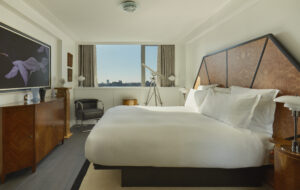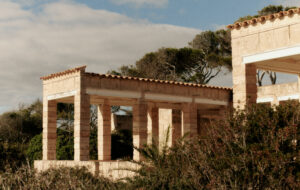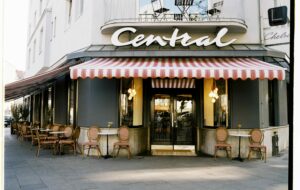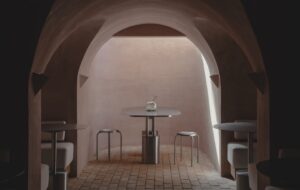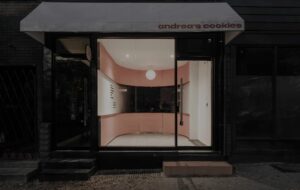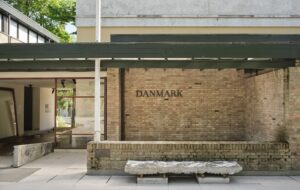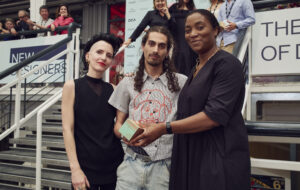|
Students at the Architectural Association turned to surprising materials and modes of communication to express the ideas behind their projects Walking around Architectural Association’s end of year projects review, one of the first things that jumps out is the multiplicity of mediums used by AA students. The projects presented appeal to many senses at once – sight, touch and even hearing – making the experience of wandering through the school much more engaging. All the drawings pinned up next to one another create a kind of continuous wallpaper, spatially tracking the evolution of student progress through the years. As for the models, students have turned to unconventional materials – algae squeezed between sheets of Plexiglas, hollowed tubes made from wood veneer and shaped like ginger rhizomes. These inventive methods spark curiosity – many visitors touched the models to feel their textures, or circled around the works to better understand them. Drawings and models are still the basis of all architecture student exhibitions. What sets the Architectural Association apart is the inclusion of unexpected mediums, such as film, to communicate about the work. Television screens with accompanying headphones are scattered throughout the space, forming sub-environments that entirely immerse people in a project. In one of the rooms, a speaker projects loud camera clicking sounds – uncomfortable visitors quickly moving on to the next room emphasise the extent to which our impression of a space depends on more than just sight. This willingness to test out original methods reflects the school’s encouragement of experimentation – the syllabus emphasises an almost philosophical approach to design, relating architecture to all aspects of everyday life, from food to politics to the passage of time. Connecting design to these seemingly distant notions involves resourcefulness, explaining why students rely on eccentric materials to express such complex ideas in three dimensions. A group of first-year students’ performative shells, for example, capture ephemeral material qualities and later allowed them to rethink forms of inhabitation characteristic of the 21st century. Many argue that the role of the architect extends beyond present obstacles, to anticipating and adapting to future concerns. Sometimes, the link between the students’ exploratory research and the physical world gets blurry, but the AA trains students to imagine scenarios that have the power to shape architecture. A series of form-finding exercises becomes a way to test how architecture can fold itself and adjust to growing urban density – third year student Emily Watts’ process justifies using atypical methods to respond to contemporary and prospective issues. Because density is increasingly desired and harder to accomplish, Watts suggests a system of static and flexible objects resulting in spatial versatility. The curriculum begins with more traditional questions, prompting students to ponder the role of architecture in an urban environment – but as the courses become more challenging, more and more atypical topics are addressed. In addition, each course requires a new, sometimes unlikely site – one of which is set in 2029, and another on a continuum spanning to another planet in a foreign galaxy. By doing so, the school simultaneously restricts students to improbable circumstances while opening their minds to ambitious possibilities. Ultimately, the main purpose of architecture is to conform to human needs. This school prepares its students to design architecture as a mode of communication between people and their environment – exploring different scales, from the choice of the materials to the relation to the urban context, enables the students to formulate their own ideas about how architecture fits into our everyday lives. |
Words Emma Le Leslé
Photography Quentin Dauvergne |
|
|


