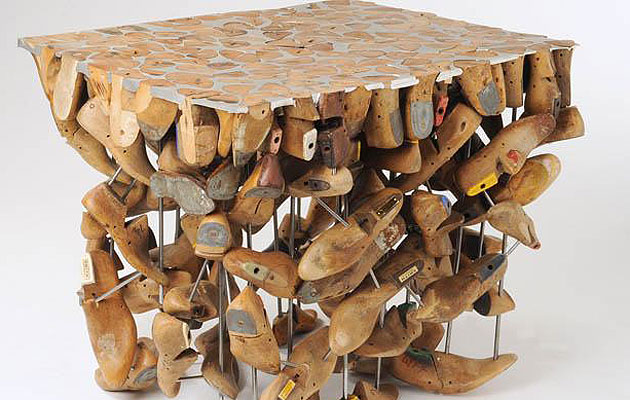|
|
||
|
3,000sq m of shoes is a daunting prospect for anyone, let alone an architect undertaking the task of designing the world’s biggest shoe department for a store as renowned as Selfridges. Canadian-born architect Jamie Fobert found himself in this position two years ago as he embarked upon designing this unprecedented retail space. Having the unique perspective of not being a retail designer, Fobert describes his proposal as “an architectural response first and foremost and then a design and furniture response at a secondary level”. The site for the expansive shoe department is at the rear of Selfridges’ Oxford Street flagship, in a more recent addition that was originally intended to be a car park – as the low ceilings and substantial column grid suggest. In an attempt to bridge the disparity with the glamorous front-end of the store, Fobert raised the ceilings by removing problematic air-handling units to the perimeter, created three roof lights and broke through a stock room to allow for a whole wall of daylight. Finally, he divided the vast space into six distinct rooms or galleries that define the Selfridges shoe experience. The division of space is an anti-department store concept by nature, since the customer is unable to see everything at once. It allows a customer to feel as though they are walking through a series of intimate Bond Street stores rather than being overwhelmed by an endless sea of shoes. Black marble portals, 2.5m deep, imitate the glamorous ground floor and create moments for pause between different brands. The architecture serves as a neutral backdrop of white plaster-clad beams and columns with a consistent vocabulary of parquet flooring throughout so that the installations in each room can create the narrative for each brand. One of the defining characteristics of Selfridges is its range of products “from Havaiana flip-flops to Christian Louboutin” so it is important that a variety of customers feel comfortable as the spaces progress from the edgier streetwise brands to luxury names like Chanel. Fobert found the perfect client in Selfridges who “were incredibly adventurous” in providing the opportunity to explore materiality in a way that other projects rarely allow. The raw aesthetic of brands like All Saints is translated into rusted steel and single casts of glass reinforced concrete that are only 20mm thick. Another room fashioned out of solid oak and poured liquid pewter, has tables made of old wooden shoe lasts that were stockpiled over time. A crystal oval sliced at an angle forms the centerpiece of the next room, followed by a dark zone of galleries devoted to evening wear, with cracked clay tables inspired by island houses bordering Lake Titicaca. The final room contains 42 alabaster plinths surrounded by anodised aluminium and pale pink suede shelves. Each plinth can hold up to four pairs of shoes and as Fobert explains, “if your shoe makes it onto the alabaster plinth – its the Pantheon of women’s shoes.” Working with one main contractor and twelve specialist contractors, the multi-million pound refurbishment to create six galleries and ten boutiques has primarily used English manufacturers and British companies. The project has not gone unnoticed and already Fobert has been commissioned to design a worldwide concept for Versace and a new concept for Pringle of Scotland. Cleverly, the space is designed as a timeless framework with interior installations that can be removed in a day – a perfect reflection of the ephemerality of retail. Fobert calls this “building in our own obsolescence” but in truth, this ingenuity means that his architecture will outlast the brands that it contains. The Selfridges Shoe Department opens to the public on 10 September
|
Words Manijeh Verghese |
|
|
||

















