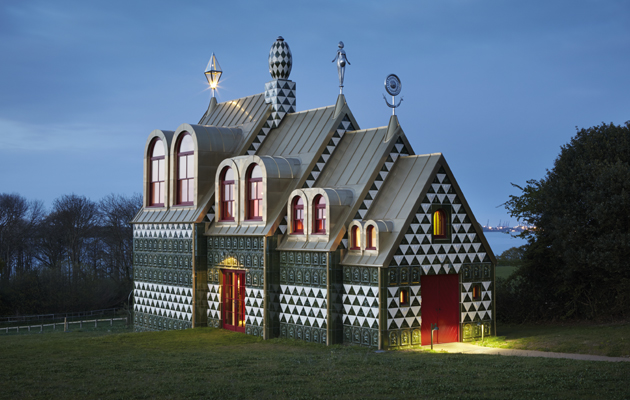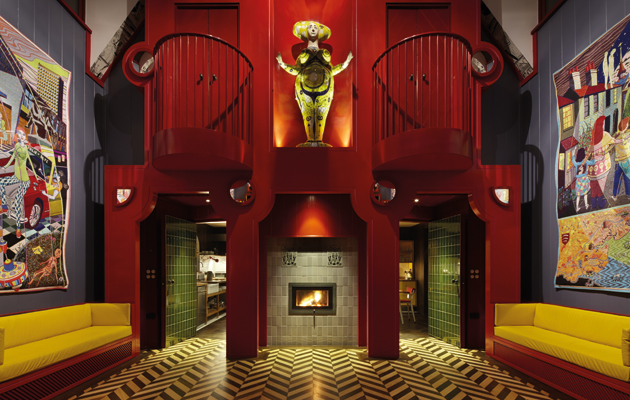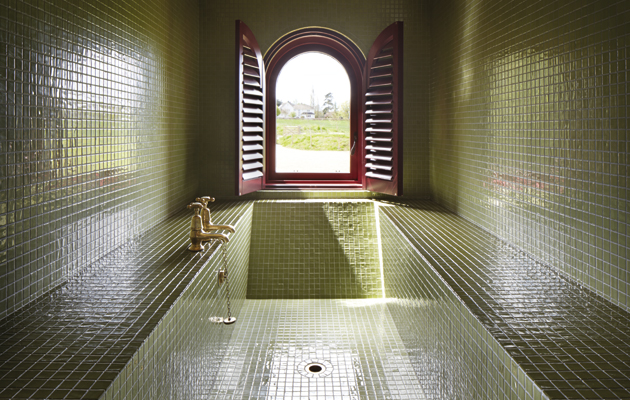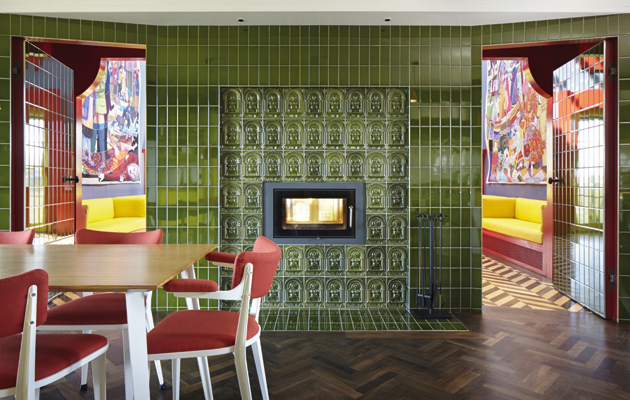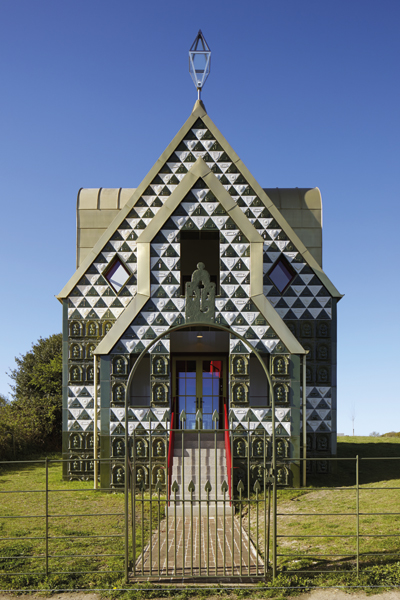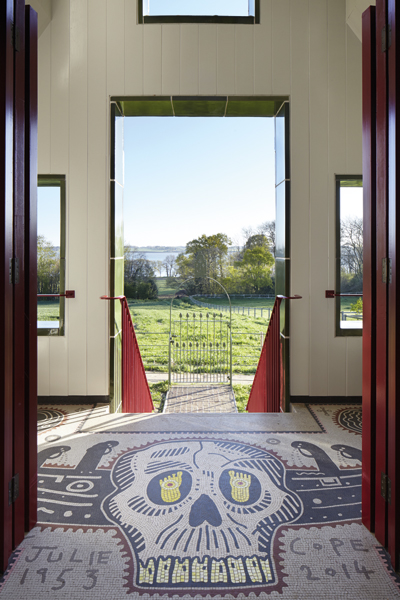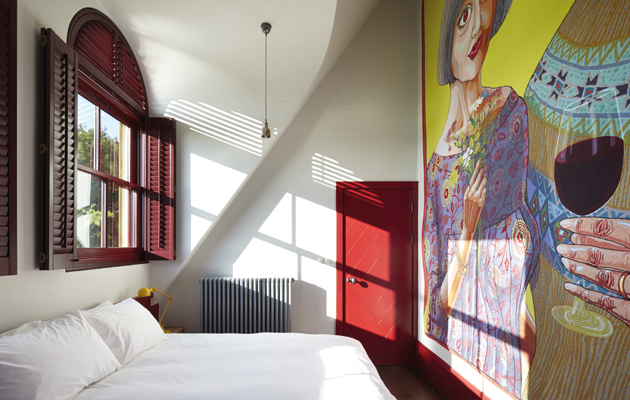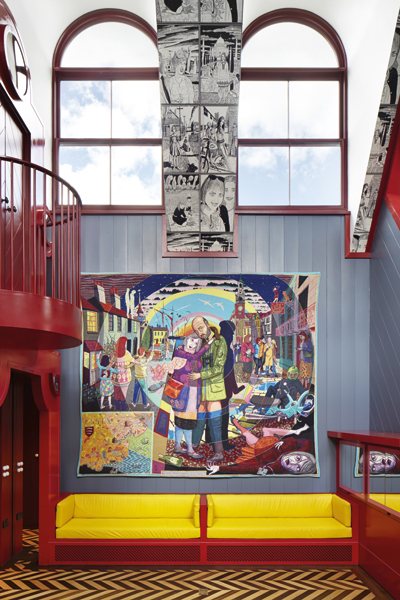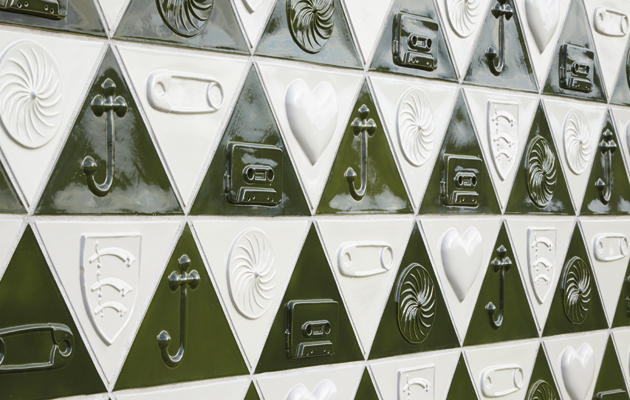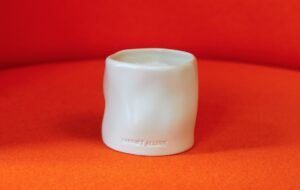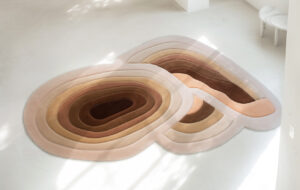|
|
||
|
The Turner prize-winning artist’s holiday home in Wrabness for Living Architecture is a shrine to a fictional woman, her life story elaborately told through the building’s tiles and tapestries. But the project was also the final act in the colourful career of FAT Architecture. With its eclectic, scholarly mix of styles, it is a fitting farewell There is a sepia photograph, taken in 1998, of the Turner Prize-winning artist and craftsman Grayson Perry, dressed in drag as his alter-ego Claire, standing solemnly next to his young daughter, Florence. They are both wearing European folk costume and are depicted visiting a small, primitive, thatched memorial that shelters a bronze car strewn with golden offerings; this ceremonial building, and the urn-like pot alongside it, is an artwork by Perry called Shrine to Essex Man –apparently a tribute to his father. Now Perry, collaborating with FAT Architecture, has created a larger, more extravagant folly to Essex woman – a character inspired by his mother. It is one of public philosopher Alain de Botton’s Living Architecture commissions – a series of experimental rental homes designed by contemporary architects (six houses have been built, including a barn by MVRDV that is cantilevered over a hill and a boathouse by David Kohn that is shipwrecked on the Queen Elizabeth Hall, and new ones by Peter Zumthor and John Pawson are in the works). “It is a project that celebrates the values and aspirations of Essex, a much maligned county,” says de Botton of A House for Essex. “It’s a version of the Taj Mahal built not for an Indian princess, but a temple to love for a very ordinary Essex everywoman called Julie.” The building, with its roof of bright gold, adopts a simple house shape that stacks up in size, like a Scandinavian stave church or a series of four nesting tables. Each shift in scale is marked by an elaborate weathervane or other extravagance. The elevations are clad in green and white ceramic tiles that, along with its glittering downpipes and high dormer windows, lend the building the character of |
Words Christopher Turner
Images: Jack Hobhouse |
|
|
||
|
The balconies overhanging the living room were imagined as “a kind of cuckoo clock” |
||
|
The tiles, appropriate to a house designed by a potter (Perry made 1:1 clay prototypes that were then made into moulds), celebrate the life of a fictional Julie, depicted here naked, like a medieval sheela-na-gig or mother goddess. She is surrounded by six symbols – a cassette tape and nappy pin, for example – one for each decade of her life. She also appears on the roofline as a pregnant figure in silver. Perry has created an elaborate history of her life, commemorated in a 3,000-word epic poem. Julie was born on Canvey Island in the great floods of 1953. She was a flower child who, after a failed marriage, had a “redemptive second act” in Colchester with her second husband, Rob, an IT consultant. Unfortunately, last year she was hit by a curry deliveryman riding a moped and killed. The grieving Rob built this house near Wrabness as a memorial to her. In the garden of the property is a tombstone to Julie Cope (1953–2014). The house is also a memorial of sorts to FAT, which collaborated with Perry on the building but disbanded soon after. “It was a fitting finale to two decades of working together and to the ideas that preoccupied us in that time,” says lead architect Charles Holland, who like Perry was born and went to school in Chelmsford, Essex (his FAT co-founders were Sam Jacob and Sean Griffiths). The studio practised a scholarly post-modernism, creating buildings with theatrical, witty, cookie-cutter facades that didn’t shy from ornament, decoration or narrative (“It’s hard to think of a building with more narrative,” Charles says of this last house). Another final FAT project was their curation of the British Pavilion at last year’s Venice Biennale, an exhibition called A Clockwork Jerusalem that was an awry commentary on British modernism. Their entire oeuvre was refreshing in its confident embrace of complexity, playfulness, paradox and ambiguity. |
||
|
The bathtub looks out over the front of the house |
||
|
Perry cites the origin of A House for Essex as a game that he played with his daughter in which they would invent a character and then flesh out a personality by drawing their house and other accoutrements. “As you can see, I’m no architect,” he said, showing such a sketch to an audience of architects at the Royal Geographic Society a few months ago, where he gave a talk dressed in the Little Bo Peep regalia for which he is famous. The building was a teetering construction, the kind of primitive DIY gothic found in children’s books. “There’s a lot going on,” Perry acknowledged. “Like many people I think modernism’s got a bit kitsch, it’s gone downmarket.” Further sketches were similarly eccentric and unbuildable: “It’s all a bit Lord of the Rings – my inner hobbit was definitely getting out of hand. Charles’s job was basically to talk me down from my kitsch excesses. To give it some architectural dignity, so it wouldn’t look like a stage set.” The building also references Perry’s The Tomb of the Unknown Craftsman, his major 2011 exhibition at the British Museum, a memorial to all the anonymous individuals who made the things housed there. Perry collected together over 100 objects from the institution to present a smorgasboard of juxtapositions and confluences – he contrasted, for example, his own customised, candy-coloured motorbike helmet with the technicolour headdress of a Mongolian tribesman. This hoard, laid out with a ritualistic symmetry, was displayed around a cast-iron, piratical death ship of his own design, which carries the tomb of the unknown craftsman into the afterlife. The open coffin contained a sharpened flint, man’s first tool. Welcome to Perry’s hyperactive, kitsch and gothic imagination. |
||
|
The kitchen and dining area is reassuringly domestic |
||
|
Holland was staying in A House for Essex with his family when he showed me around. “It’s a massive mausoleum or casket,” he said. “It avoids whimsy by being a story that’s tragic – there are uncomfortable aspects to it – and because architecturally and spatially it’s very formally constructed.” Having completed our tour of the exterior, he jokes, “Inside it’s much more restrained.” You enter the house through red doors, of industrial scale, and walk through a succession of increasingly large spaces that ends in a huge fireplace, decorated in miniature versions of the Julie that you have already seen in ceramic on the outside of the house. This kitchen/diner has cupboard doors that are painted buttercup yellow, and is reassuringly domestic. Two doors lead off it into a chapel-like living room that is, in contrast, a complete surprise. Holland describes the relationship between these two parts of the house as like that between a church and its vestry, “because you can inhabit one without realising the other exists”.
A decorative iron gate leads to the front door You enter this large room through a door in a rood screen that is painted wine red and pink – an elaborate partition with scalloped edges that is both lined and studded with mirrors. The dormer windows that flood the room with light are very high, as in a church, and the lack of ground-level fenestration completely immerses you in the interior. Holland describes the decor, which owes much to the folk interiors of Russian churches and the English baroque, as “gypsy John Soane”. Indeed, the clashing colour scheme is reminiscent of a Romany caravan. The banquettes that line the edges of the room are acid yellow, and the floor is a colourful pattern of herringbone oak parquet. And as a gypsy wagon might be decorated with flowers, birds and elaborate scrollwork, the interior of this voluminous space is covered in stories and symbols, every surface given over to celebrating the life and death of Julie Cope.
A skull mosaic in the porch marks the spot where Rob first heard of his wife’s death The house is divided bilaterally between Julie’s two husbands. Below the windows are two enormous, vibrant and intricate tapestries. On one side we see her in hippy regalia with Dave, her moustachioed, Ford Capri-driving first husband, with whom she had two children; and opposite, enjoying a gentrified middle age with Rob, her balding last love. (Upstairs, in the bedrooms, are two more tapestries bearing 4m-high portraits of these two pairings that loom menacingly over the beds.) The vaulted ceiling is papered in black-and-white prints by Perry that further document Julie’s life, like cells of a graphic novel. A yellow ceramic portrait of her, arms outstretched, stands in the centre of the rood screen like an antique figurehead of a boat. Two balconies, accessed through the bedroom cupboards, allow views down into the space: “We imagined it as a kind of cuckoo clock, with various figures popping out during the day,” explains Holland of this theatrical touch. A Honda motorbike – the very one under which Julie died (one of the tapestries depicts this actual moment) – is suspended from the ceiling as a chandelier. |
||
|
A tapestry of Julie and second husband Rob looms over a bed |
||
|
Holland, as already noted, acknowledges the influence of Soane in creating this world of sensory richness, particularly his house in Lincoln’s Inn Fields, which employs screens and mirrors to dissolve boundaries and create theatrical ambiguities of space. But the influence of all FAT’s favourite architects is referenced in this final, scholarly and eclectic building: Venturi and Scott Brown (“in the pop reworking of modernist and classical elements”); Vanbrugh (“the screens at Audley End, his mansion in Essex”), Lutyens (“the way in his country houses he sets up a strong axial root and perversely ends it in a blank wall, as we do from the front door to the kitchen”), Voysey (“there is an Arts and Crafts vibe generally”) and Loos (“in the colours – his early stuff is eye-popping, for all his dictums about ornament and crime”). Holland sits on the edge of the large green bathtub that is suspended over the hallway and from which you can look out through a small window over the front door: “You can repel all invaders from your position here,” he says.
The living room’s dormer windows are very high, as in a church The house was intended, according to Perry, as a pilgrimage or wayside chapel, and has fulfilled that function. The Sunday afternoon I’m there, after a series of TV programmes have featured the building, a steady stream of visitors amble down the narrow lane up to the house. Full of almost reverential curiosity, they slowly circle it, pausing to take a picture of the north facade, with its grand porch, the tiles of which feature a mosaic skull with footprints for eyes (apparently Rob Cope was standing on this spot when he first heard of the death of his wife). From this axis, and from over a decorative iron gate, visitors look directly into the living room through the glass front door: it all feels a little intrusive. Evidently, those staying in the house, however besieged, are inhabiting a piece of public art. FAT and Grayson Perry have created a landmark, an enormous outdoor sculpture in a remote and forgotten corner of Essex, whose kaleidoscopic and gallery-like interior will only be seen by a select few (the house sleeps four). “When you go to an exhibition, in a way you’re going on a pilgrimage because you want to see the actual thing,” explains Perry, who brought a special outfit and spent a weekend at the house dressed up as and possessed by Julie. “In the digital age,” he adds, “you have to actually show up.” This article first appeared in Icon 145: Leisure – click here to read more |
||
|
The exterior tiles depict six symbols, including a nappy pin and cassette tape |
||

