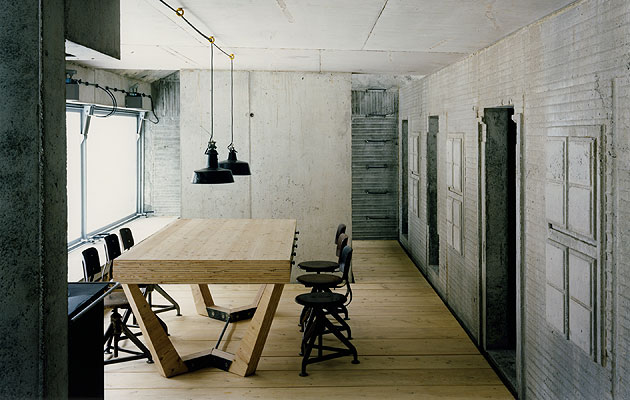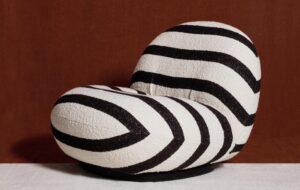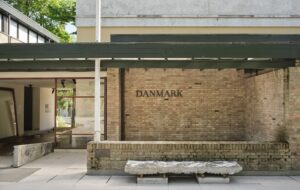|
AFF’s Schutzhütte is in the Erzgebirge mountains near the Czech border |
||
|
This mountain hut hides a ghostly secret. From the outside, the Schutzhütte am Fichtelberg – situated in the Erzgebirge (Ore Mountains) of eastern Germany – is a small building in a clean and contemporary, if spartan, style. But the interior features the perfect concrete imprint of the wooden hut that originally stood upon the site. Architect brothers Martin and Sven Fröhlich of Berlin-based firm AFF knew the area well, having visited it as children when it was at the heart of skiing country in the old East Germany. A chance discovery of an old dilapidated hut for sale in an internet auction gave them the impetus to set up the project: “We said, well, why not?” says Martin Fröhlich. “We went there in our childhood and we decided we could build a project in this area. So we bought this wooden hut and started to develop the project, having a long discussion about what we could do in such a place.” This led them to thinking about what it means to “dwell” in the 21st century. In an essay about the building, Fröhlich meditates on all of the gadgets and technologies that smother us in the city, leading to our desire to encounter a more “raw” experience of nature. The Schutzhütte is a response to this desire. “The building is like a transition between the point when you come from civilisation and you get out of your car, and what stands before you then,” he says. “It was a thesis against this tendency to insulate and heat every corner of a house. It’s meant to get us thinking about ‘what do I need, really?'” The hut faces away from the road towards the forest, and the interior is barren and almost bunker-like, with the most minimal fittings. However, it is the interior “facade” that is the most striking thing about the project.AFF used the hut that they had purchased as the mould for the concrete walls. As Frölich says, “The hut preserves the imprint of its predecessor like a patina.” The parallels one could make are numerous – the moulding effect bears a strong similarity to the work of British artist Rachel Whiteread, casting the ghostly voids of objects and buildings, or it can bring to mind Paul Virilio and his Bunker Archaeology. One might even think about philosopher Martin Heidegger’s Black Forest hut, from where he wrote about “authentic dwelling” – a theme that seems to be cropping up everywhere at the moment, be it in the cast concrete of La Trufa cabin by Antón García-Abril (icon 085), or in the emphasis on small spaces and timeless building techniques in the Victoria & Albert Museum’s current exhibition, 1:1 Architects Build Small Spaces (until 30 August; see page 076). However one interprets the project, for AFF it has been an opportunity to experiment and show how things might be done. “With a project like this, you can learn a lot about the value of a small space and its beauty,” says Frölich. “Sometimes it’s good to show people that you can realise things in other ways …”
There are no beds and guests must bring their own sleeping bags |
Image Hans-Christian Schink and Sven Fröhlich
Words Douglas Murphy |
|
|
||
|
The fittings are recycled and the floor is made from local spruce |
||



















