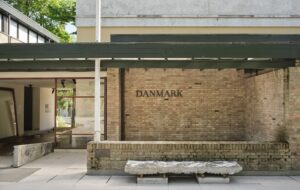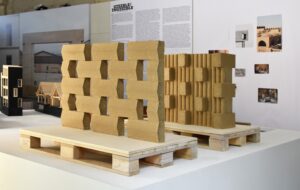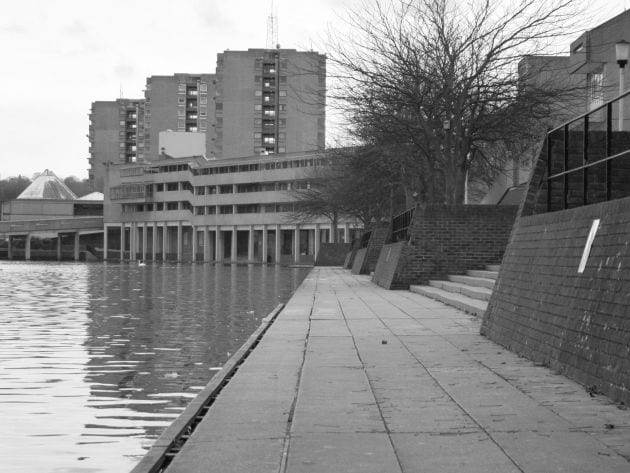
Thamesmead was designed to be a revolutionary housing estate but, like many of its Brutalist contemporaries, it failed to meet its utopian goals
Thamesmead is a social housing estate built in the mid 1960s in outer Lnondon. It is situated on former marshland on the south of the Thames that was once part of the Woolwich Arsenal. When it was developed, the Thamesmead design offered a revolutionary city within a city, providing much needed affordable homes with parks and amenities, all designed in keeping with the Brutalist aesthetic.
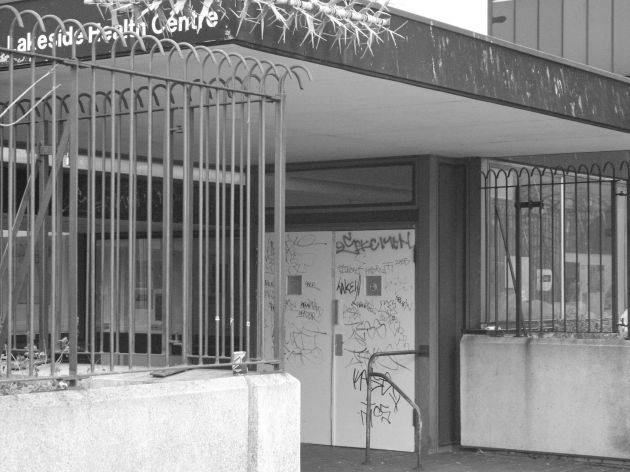
Thamesmead, like many of the Brutalist housing complexes was built to ease the city’s post-war housing shortage and intended to be a town of 60,000 residents on the riverside. Most of it was built by the Greater London Council for families to move to from the overcrowded Victorian housing of south-eastern parts of inner London.
The masterplan was developed in 1967, but only stages 1 and 2 were completed along the plans outlined. Construction costs came in higher than was planned and pieces of the design were left out from the original plans. The Greater London Council was disbanded in 1986 and the estate was taken over by a trust run by residents. The estate had ongoing problems with transport links and amenities, and construction continued in an ad-hoc manner. Stanley Kubrick famously used it as a setting for his 1971 film A Clockwork Orange, where it stood for a dystopian reality.
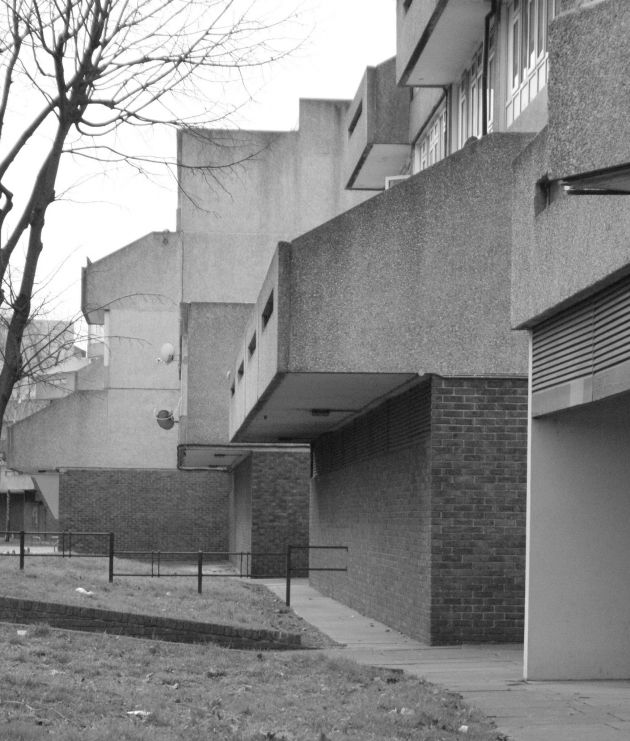
Efforts were made to avoid the social problems that had already begun to affect earlier estates. In order to help create communities and the same neighbourliness that people had experienced in the rows of working-class terraced houses, tenants were specially chosen, and then priority was given to the extended families of the first residents as more houses became available.
Architect Robert Rigg also suggested that the design take certain cues from Sweden, where it was believed that lakes and canals reduced crime amongst young people. He introduced water features in the estate as a means of calming residents. The complex had two artificial lakes and a network of canals.
The area was former marshland. It had been flooded by the North Sea inundation in 1953, and remained vulnerable to future floods. The original design therefore placed the accommodation on the first floor, leaving the ground floor for garage space. There were also elevated escape routes that residents could use in the event of flooding.
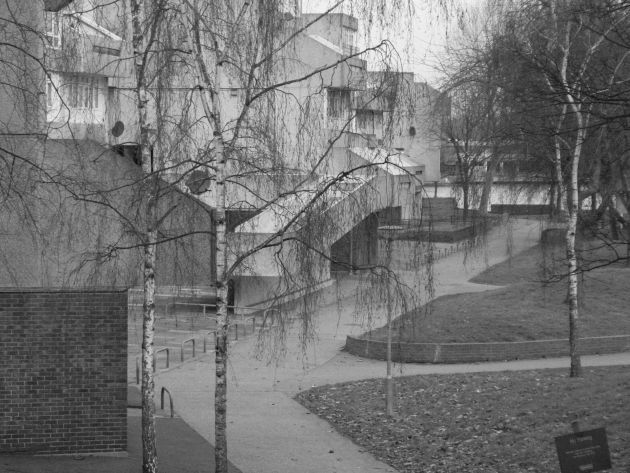
The houses were linked via elevated walkways, so that pedestrians moving between the blocks were out of the way of the traffic. These walkways quickly became unsafe places to walk. The design didn’t accurately predict the lived experience, and many people avoided the pathways, choosing instead to walk across open patches of grass included in the landscaping.
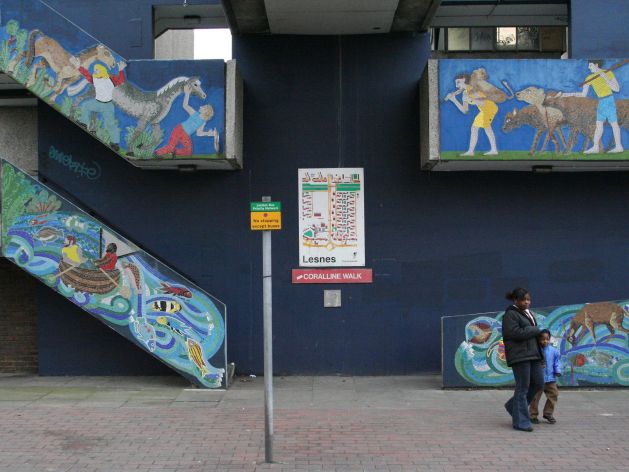
Thamesmead is currently undergoing extensive regeneration by British housing association Peabody. The association have claimed that the regeneration will create 20,000 new homes and improve the estates community facilities.
The estate was the focus of an exhibition at RIBA to mark its 50th anniversary. “Thamesmead: A Town for the 21st Century” presented a series of archival images of Thamesmead, displayed alongside contemporary photographs of the estate’s residents. Among other scenes, the images showed children playing in a concrete landscape.
Photography is by Jon’s pics via Flickr


