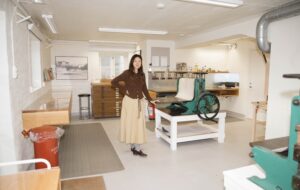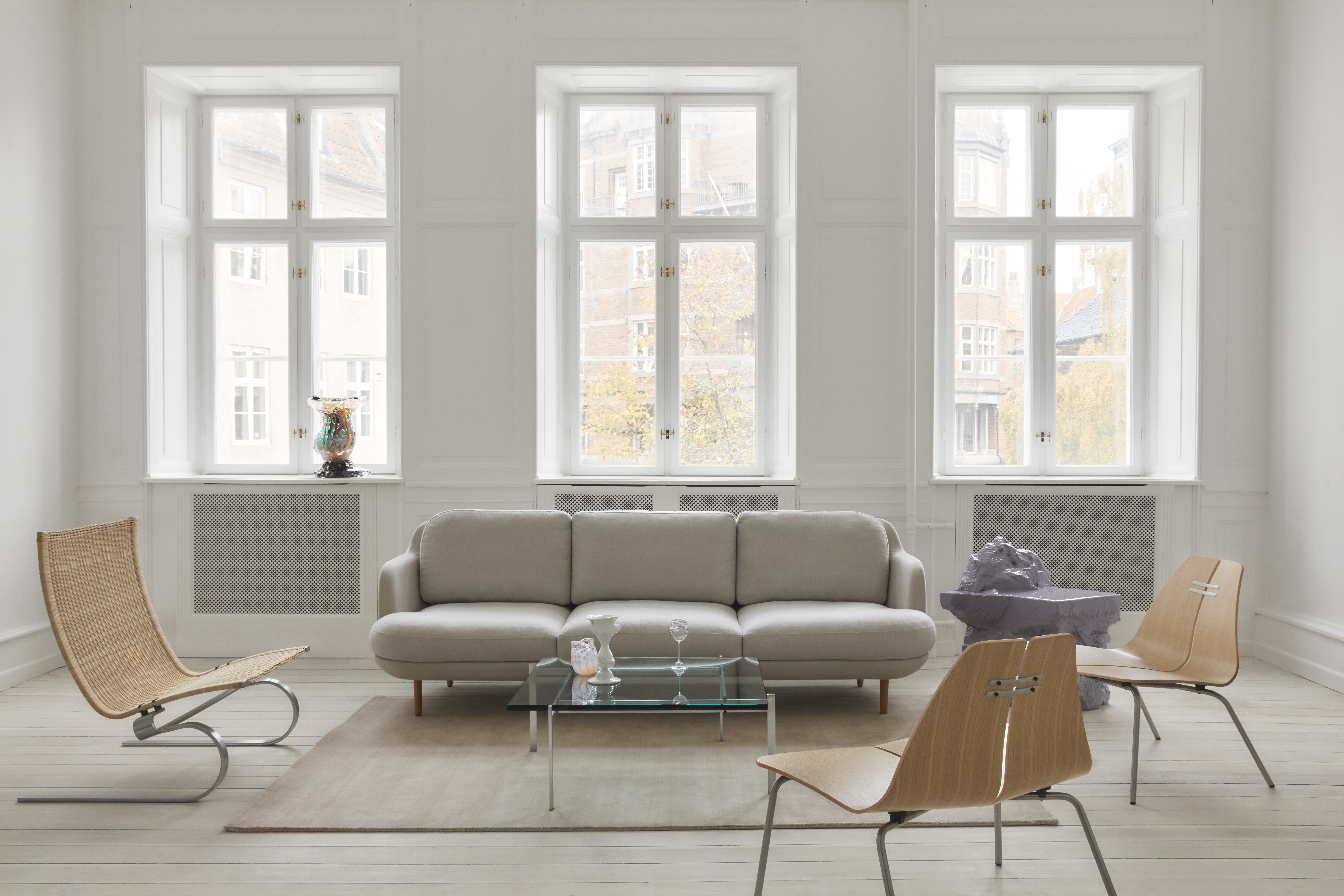The light, open building for Holborn Community Association transformed a dark basement and includes an artistic collaboration with Caragh Thuring
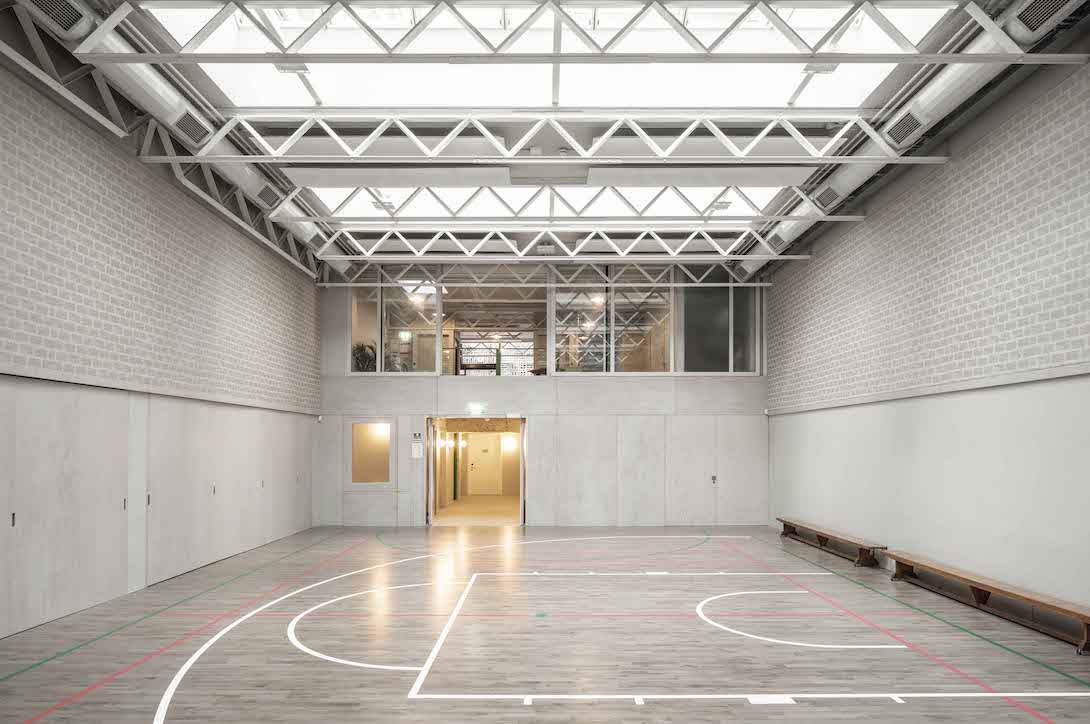
Words by Francesca Perry
6a architects, in collaboration with artist Caragh Thuring, has completed Holborn House, a community centre in the heart of London. The project transformed an existing – but dark and deteriorating – basement space used by the Holborn Community Association, into a bright multipurpose hall with a two-storey expansion.
Accessed via an alleyway, which has also been repaved as part of the project, the building features a fully glazed facade, animated by a site-specific artwork by Thuring. The piece, titled Great Things Lie Ahead (2020), comprises an etched pattern of brickwork – which Thuring developed through studying the Georgian brick bonds of surrounding buildings – populated by words and phrases.
The mix of text is taken from various sources, including research into the neighbourhood history, archives of the community association (originally known as the Holborn Boys Club, set up in 1920 in a nearby building) as well as contributions from current users. The phrase ‘Everybody is welcome’ is included in all the languages of the people that use the centre. At the top of the facade, a brick frieze pattern spells out: Great Things Lie Ahead.
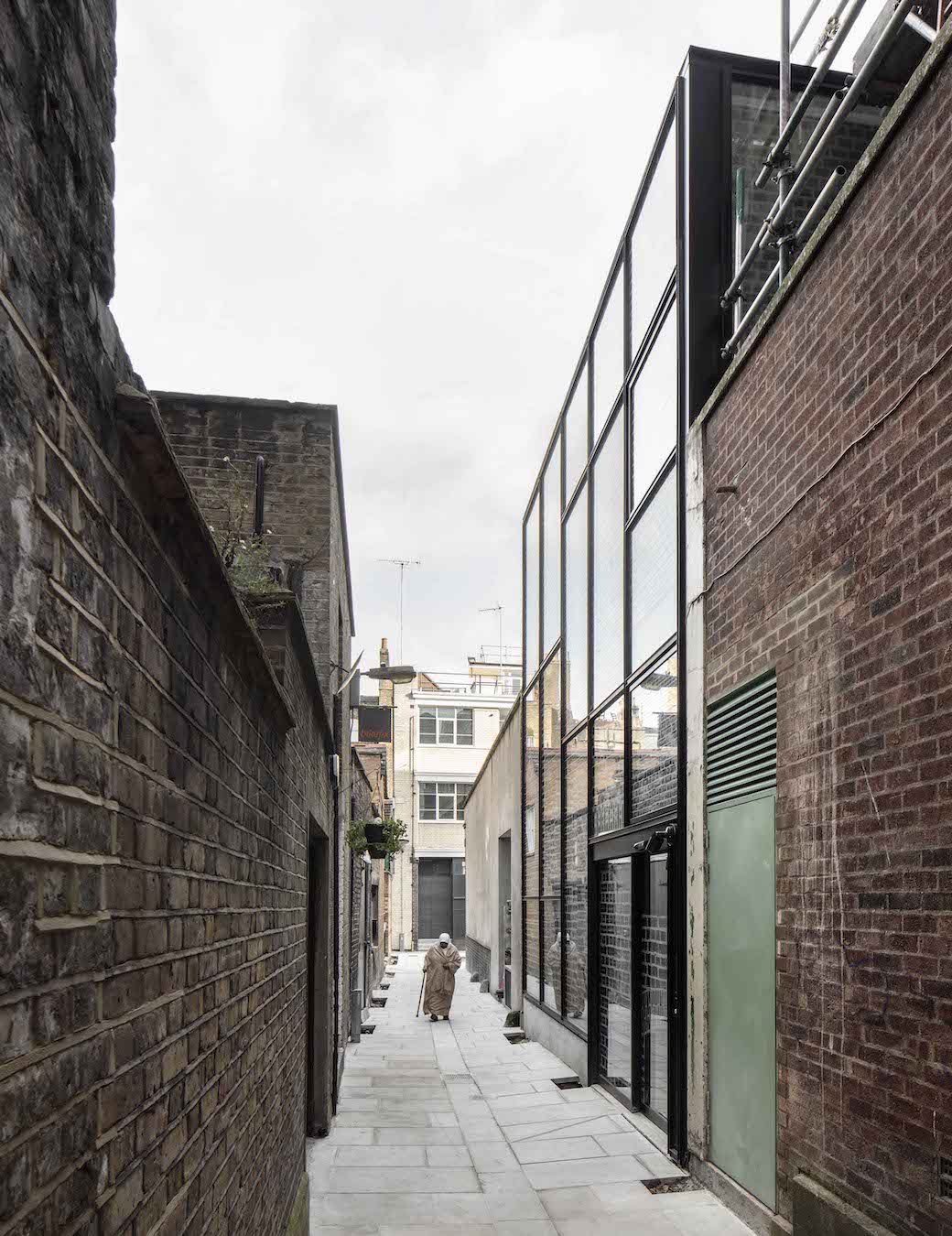
The facade artwork can be viewed from both outside and inside, with the glass enabling a huge amount of natural light to permeate the interior spaces. Upon entering Holborn House into a ramped reception space, you can see the top of the sunken hall ahead, with its new rooflights and white-painted steel trusses, a structural element that recurs throughout the entire project.
The hall, accompanied by kitchen and changing room facilities on the basement level, is a key space for the community, hosting everything from kids’ soft play to adult Qi Gong classes. Crucially for Holborn Community Association (HCA), the space – along with others in the building – is hireable, ensuring critical income to help sustain the organisation.
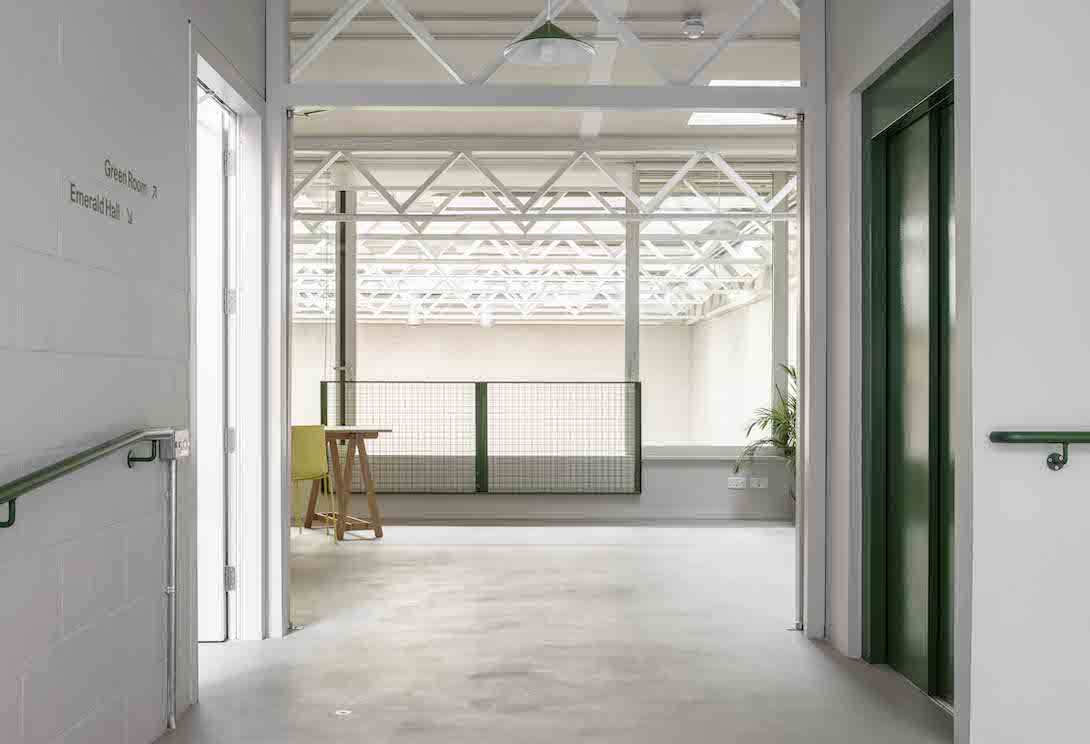
A new staircase with bright green railings ascends from the basement level – where it grows out of the original concrete foundations of the hall, the contrast between old and new made pleasingly visible – up to the ground floor and then to the first floor of 6a’s extension, which comprises two multipurpose rooms, both boasting pastel-hued furniture from Arper.
One room, including kitchen facilities, overlooks the rooflights of the sunken hall and is filled with sunlight due to its south-facing position. Another room overlooks the alley and surrounding buildings through the glazed facade. A particular highlight of this upper level is the wooden ceilings, the exposed joists of which lend a historic, rustic feel to contrast with the steel trusses and expansive glazing.
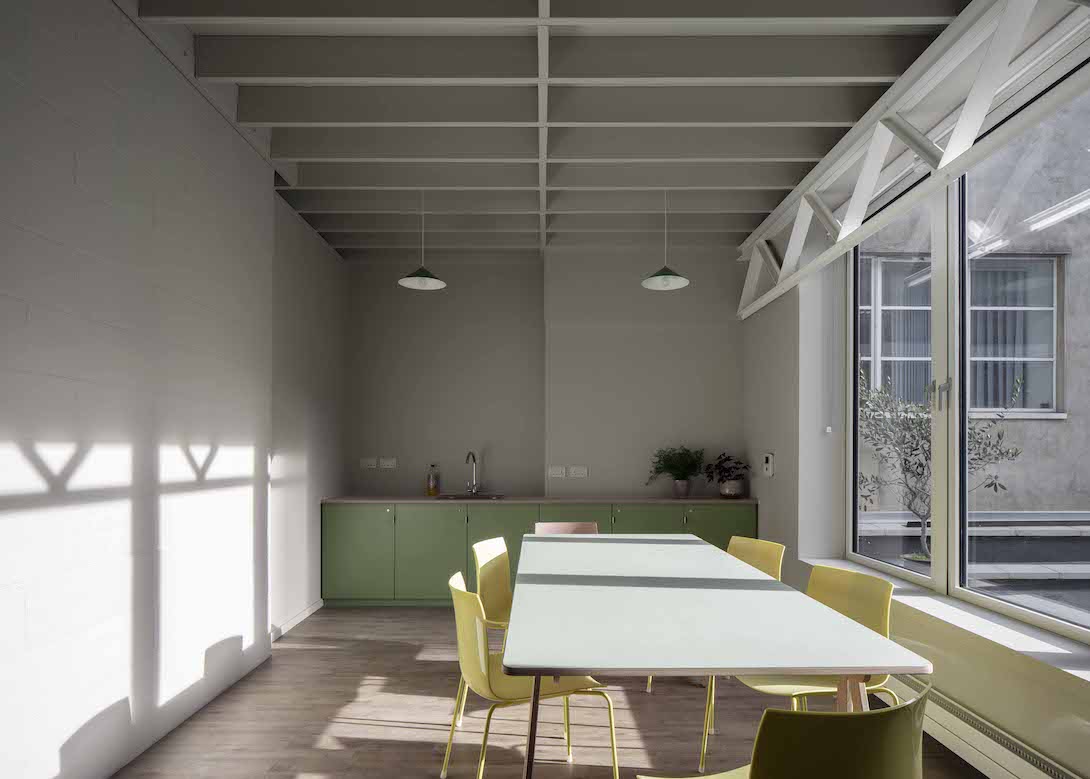
While all the utilitarian functions and needs of an inclusive and safe community centre are present, 6a and Thuring’s approach prevents this from feeling municipal. Thuring brings joyful touches throughout – not just with the facade artwork, but with the application of colour (green railings and lift doors, multicoloured bathroom and kitchen tiles) as well as bespoke acoustic panels in the hall hand-woven to appear like brick. 6a, meanwhile, has brought its typical robust material honesty and minimal industrial elegance to the project.
It is quite the transformation from what was present before, according to the team. ‘It was a dank, leaky basement gym off a dark alley – it was not light or accessible,’ explains 6a director Stephanie Macdonald, who lives locally. ‘Our brief was to give this a sense of place, so that it belongs to the kids of the neighbourhood. We wanted to bring back a sense of identity and visibility.’
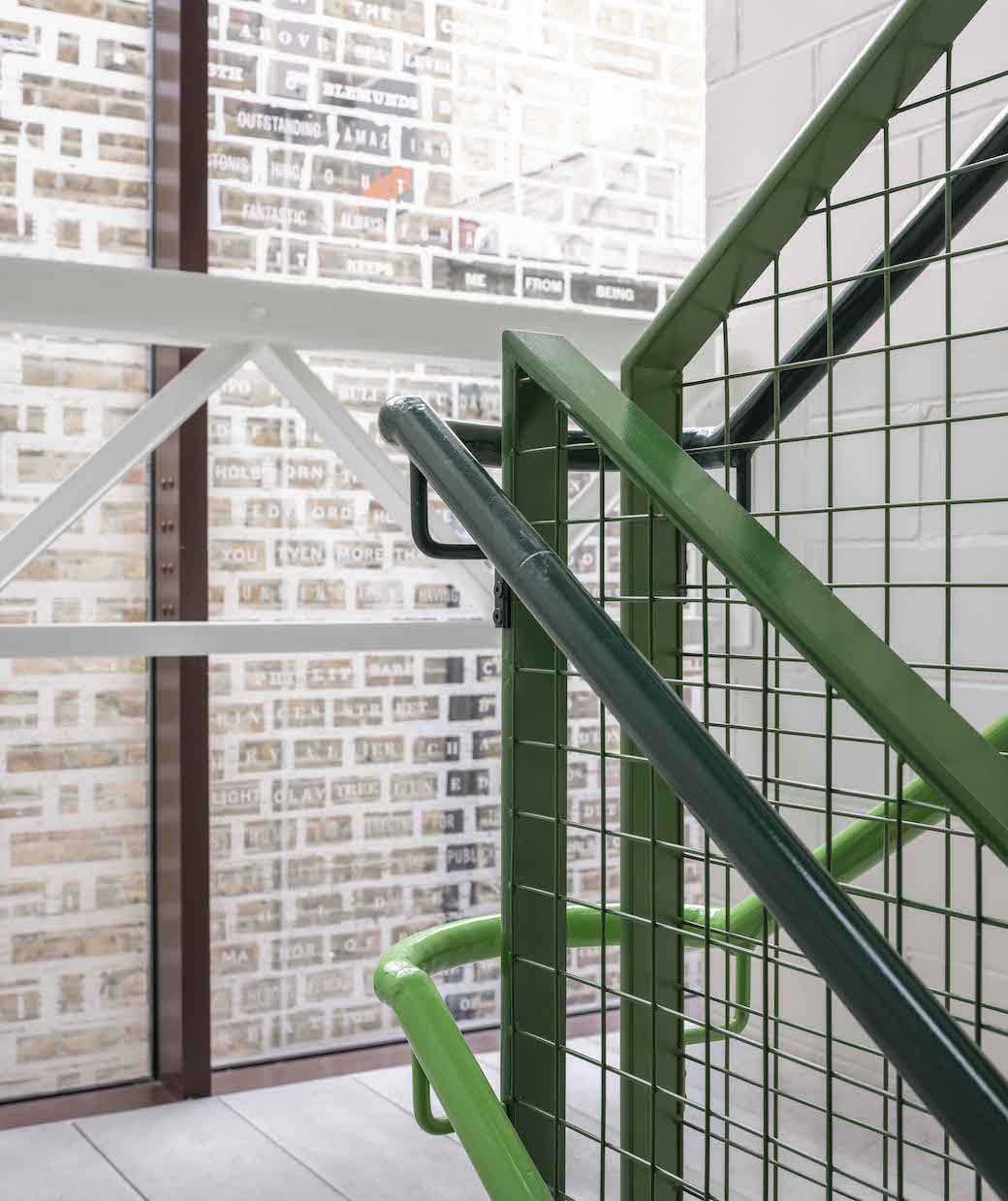
Despite the existing basement’s poor state, reuse was nevertheless important for sustainability. ‘We wanted to take the existing fabric of the gym and reuse as much as we could,’ says Macdonald, noting the attention paid to embodied carbon. ‘We relined and insulated it, then replaced the roof with a much lighter-weight structure.’ New ventilation openings in the gym enable it to be naturally ventilated in summer. The new extension is highly insulated and low-energy.
Ultimately, the sustainability of the project will hopefully be enhanced by its longevity: by creating something flexible, multipurpose, robust and accessible, 6a and Thuring have ensured that HCA will be able to use Holborn House for many years to come.
Photography by Johan Dehlin





