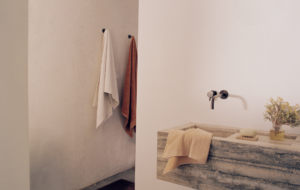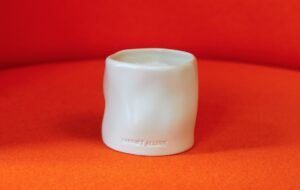|
|
||
|
Whether they are fitting out a Savile Row shop or adapting a grade I-listed house, London duo 6a Architects take a radical approach to history and conservation, cherry-picking elements of the past to weave into new narratives In 2001, when 6a Architects was formed by Tom Emerson and Stephanie Macdonald, its first commission was the Oki-ni flagship store in Savile Row. The experimental fashion shop, in which limited edition items could be tried on but not bought, was an early foray into online retailing; visitors were only able to order luxury items for delivery using Bluetooth-enabled laptops or from home. The architects filled the space with a huge wooden tray, which paid little respect to the architectural features it shielded, and chose to display objects on Joseph Beuys-like pedestals of stacked felt. “There were no traditional shop fittings or a point of sale,” says Macdonald, when we meet in the practice’s studio in Lambs Conduit Street, Bloomsbury. “It was quite domestic, with clothes displayed on bed-level plinths or hung up on the back of doors.” Oki-ni launched at the same time as Rem Koolhaas’s Prada store in New York, which also hoped to redefine retail for the digital age, and its inclusion in the debate about the future of shopping helped to make the firm’s name.
The Oki-ni store in Savile Row, where objects are displayed on stacked felt (image: David Grandorge) The objects on sale at Oki-ni included a series of origami wallets by Paul Smith that were displayed securely in miniature models of the building, under heavy glass perforated with three holes so that it could be lifted like a bowling ball. Now 6a has just completed its second incursion into the world of retail, a Mayfair shopfront for Smith, a decorative, textured facade in rusty cast iron and stained oak that manages to be both brutal and playful. Three oriel windows contain displays, secreted like ships in bottles, which give little clue as to the space within. “Oki-ni had no facade,” explains Emerson, “it’s about the interior viewed from the street through gallery-like windows. This design is, in a way, all facade because it’s got such small openings.” They didn’t want to showcase luxury, as so many of the neighbouring shops do, but were inspired by the decorative railings and drain covers in the surrounding streetscape which they reference in their rugged design. Hidden in this regency patterning, the sections of which neatly tailor together, are casts of sketches by Smith – a shoe, a cat, a bird. The husband and wife team, who met at the RCA, where they studied under Tony Fretton, are specialists in such anthropological storytelling, the result of scholarly curiosity and sensitive attention to detail. They are perhaps best known for their exhibition spaces in delicate historical settings, such as the South London Gallery (2010) in Camberwell, which was expanded to include a Victorian terraced house, and Raven Row (2009), two Huguenot merchant’s buildings in Spitalfields that they adapted and extended into a gallery. In these projects, the pair honed their liberal stance towards conservation, encapsulated in the title of their recent book, Never Modern. “It reflects the fact that we don’t see a distinction between being modern and the past,” Emerson explains. “We wanted to talk about a different kind of way of working, one in which an assembly of narratives from history, from observation, from the everyday, from modernism and pre-modernism can all get woven together.” Emerson and Macdonald describe themselves as “promiscuous” in terms of influences, though they cite the Oulipo writer George Perec, about whom Emerson wrote his thesis, as a continual reference. In Life A User’s Manual (1978), Perec told the story of a Parisian apartment block, described as if its facade were removed to expose the rooms within. The narrative skips between them, like a knight moving across a chessboard, and Perec lists their contents in exhaustive detail. 6a engages in similar detective work and historical storytelling: “We find just as many clues to uncover with a new build as if we started with a grade I-listed building,” Emerson says. They cite their friend and mentor, the artist Richard Wentworth, as a master of decoding the city, interpreting it as an open book of our culture. “If you can pick up on what’s there,” Macdonald adds, “you realise that space – even if there’s no building – is never a modernist tabula rasa, and you can also root other people in what you propose to do. It can be synthesised into what’s new, but has a resonance with what’s already there.” Raven Row, a grade I-listed structure that survived two fires, is a historical palimpsest in which the idea of what is original has been largely obscured. It inspired a game of preservation and erasure in which the architects assimilated architectural findings from different eras into a new, considered narrative. “Hopefully the relation between what is old, what is relatively new and what is contemporary is quite well blurred,” Emerson says. They were inspired by a box of photographs found in the London Metropolitan Archive containing images of the building taken between 1905 and 1975. One of these documented an 18th-century interior after its destruction, the firm outline of the scorched architrave displaying a resistance to the violence. “It has bugger all to do with conservation,” Emerson says, “but very few images are as powerful and we thought that we had to find a way of responding to it.” They did so by treating the oak used on the roof lights of their extension with fire, using an ancient Japanese technique to make poignant reference to this history. The textured iron facade on Frying Pan Alley at the rear of the gallery was also cast against charred timber to reference this story.
The oriel windows give little clue as to the space within (image: 6a Architects)
South London Gallery with pivot doors (image: David Grandorge) The success of their gallery spaces catalysed a flood of commissions from the art world. They are designing a huge studio for photographer Juergen Teller in west London, transforming a 60m-long former contractor’s headquarters into three buildings linked by courtyards. Last year, they received national media attention when they were commissioned to renovate and extend two riverfront houses in Chelsea for oligarch Roman Abramovich. As with Raven Row, they will simplify the layout of the listed buildings and add a studio space, a rectangular block with irregularly placed arched windows, to house Abramovich’s art collection. They have signed a confidentiality agreement and can’t talk about the project – on the day of writing it was announced that it has been placed on hold. They are also about to submit plans for a student accommodation block at Churchill College, Cambridge, in which they echo the existing brutalist courtyards, with their wood-grain shuttering, in an all-timber building of weathered oak salvaged from Hastings pier. On a more intimate scale, 6a recently completed a house extension in Stepney for the architecture critic Rowan Moore and his wife, Lizzie, who is wheelchair-bound with MS. When running the Architecture Foundation, Moore commissioned the practice to build a temporary structure, Hairywood (2005), a periscope-shaped viewing platform that looked out over the street and was decorated with a cascading pattern intended to evoke Rapunzel’s hair. “They’re not gestural architects,” Moore says, “but they’re playful and inventive – decorative too, but in a good way.” The extension, which contains a bedroom and bathroom and is entirely built of reclaimed jarrah from railway sleepers, ramps down from a verandah and meanders through the garden, elegantly snaking around a beautiful sumac tree. It is unpretentious and considered, displaying a love of material and raw construction, and has allowed Lizzie to inhabit a new, verdant world.
The house extension for Rowan Moore snakes around a sumac tree (image: 6a Architects) |
Portrait Steve Double
Words Christopher Turner |
|
|
||


















