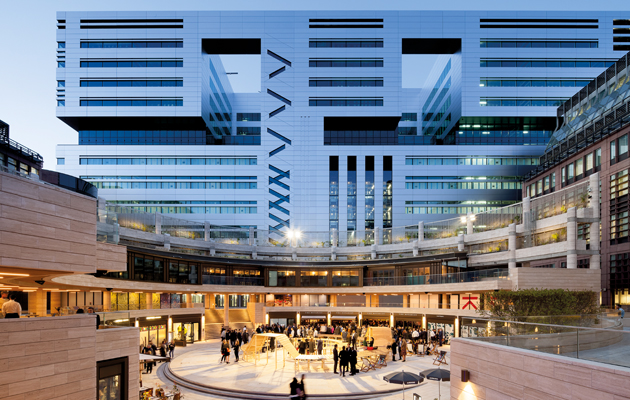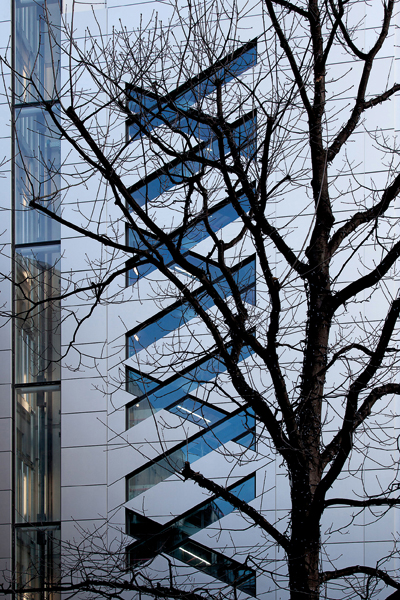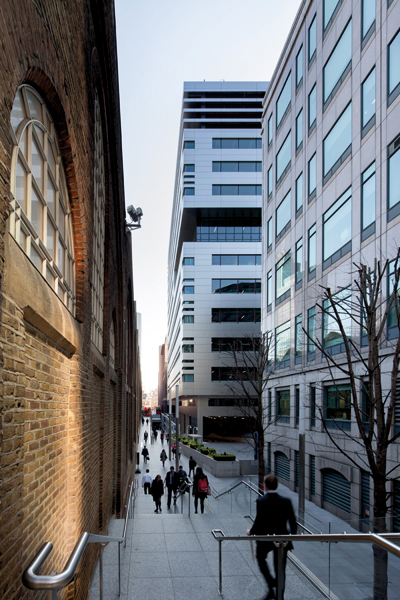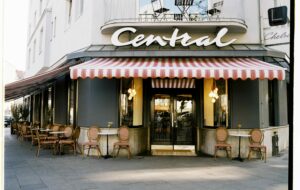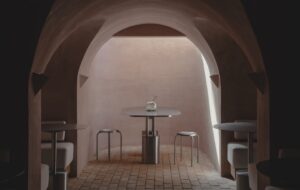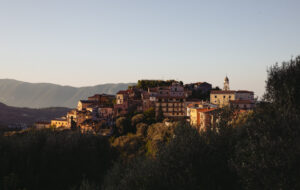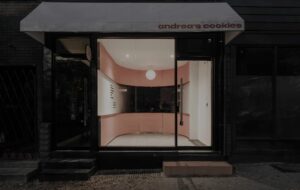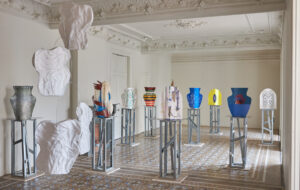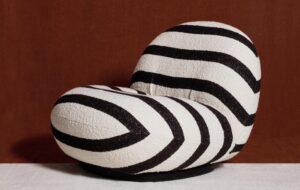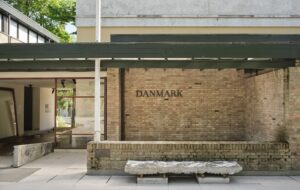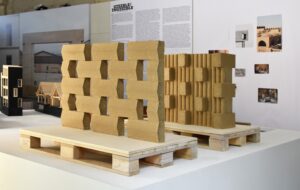|
|
||
|
Make’s financial fortress for UBS is a design of surprising lightness and subtlety, but concerns for the wider Broadgate estate remain Since the completion of its first phase in the mid-1980s, critical debate over the Broadgate estate has ranged from lamentations over its brash imposition of American planning concepts and skin-deep granite facades on London’s financial district, to acclaim for the innovative scheme favored by its developer, Stuart Lipton, which helped to save the City from the gravitational pull of Canary Wharf to the east. Medium-rise, deep-plan office buildings were placed amid 32 acres of privately funded infrastructure, which boasted much-praised pedestrian squares, high-quality public art and buried service roads, as well as a potential for the expansion that continues apace to this day. The estate’s working population has now reached 30,000. To pretend Broadgate is flawless would be a mistake. Visitors are met by a warren of unexpected dead ends, staircases to nowhere, overly narrow thoroughfares, grim security barriers and extremes of frustration in attempting to access the adjacent Liverpool Street railway station, thanks in part to a huge subterranean bus depot. Enmeshed in this inward-facing business district, the Circle, an acclaimed public amphitheatre, has long failed to achieve social purpose beyond hosting working lunches on sunny weekdays. The efforts of heritage bodies to preserve Broadgate should not disguise these self-evident weaknesses, nor prevent the changes necessary to ensure its viability in an evolving business environment. Make Architects’ 5 Broadgate development for the estate’s current owners, British Land, is intended to resolve these issues. Amid much furore, this massive building has been constructed on the wreckage of two elements of the original scheme, with a truncated north-south route between these blocks also sacrificed. But the result is not just any old office. It is a bespoke, self-contained piece of banking infrastructure, undertaken to ensure Broadgate tenant UBS remains on site, with four open-plan trading floors of a size impossible elsewhere in the City and the option to consolidate up to 7,000 employees in one 65,000sq m building.
Patterns on the west facade are created by trapezoidal windows aligned with a staircase Early renderings were met with consternation. 5 Broadgate’s 13 storeys reach 60m high at all four corners, matching the tallest buildings on the estate, and only 35 per cent of the facades are glazed, enhancing thermal and solar insulation. Yet the resulting “groundscraper” sits surprisingly lightly on its 1.3ha site. This is in large part due to subtle articulation of functions. The two ground floors will contain amenities arranged around a street, including gym, dry cleaner, restaurants and 200-seat auditorium. The four trading floors above shape the building, dictating both its massive 13.5 x 12m grid, and the pushing out of three service cores to the edges of the plan to secure unbroken space – the fourth sits slightly proud to cater for the estate’s underground roads. These levels boast considerable 5m floor-to-floor heights, in part to allow for underfloor servicing, including chilled water that cools multiple trading computers at each workstation. Above are more traditional offices: first a service floor to assist trading operations; then two more luxurious floors focused on client interactions, complete with large terraces and internal atriums topped by retro-futuristic natural-light pipes; then finally four floors of conventional work space. This upwards shift in function has enabled the elegant excision of large blocks from upper parts of the structure, ensuring a surprising grace and transparency to the whole. Horizontal strips of window and terrace combine with the vertical glazing to lift shafts and, in particular, the trapezoidal windows marking staircases to create patterning on facades that evolves as floor heights alter. Internally, these windows frame precise slices of London, and the building’s structural beams have been carefully cranked over the stairs to match their angles and preserve views.
The revamped passageway leading up to the north of the Broadgate estate Inside, the materials – stainless steel, Italian marble and nylon mesh sandwiched in glass in lift lobbies; patinated bronze and tactile granite and timber on terraces – speak not of luxury but of strength and durability. More eye‑catching is the exterior’s stainless-steel cladding. Huge 6m-wide panels, with a subtle linen pattern, achieve impressive uniformity, thanks both to their innovative honeycomb fixings and to their absorption of the qualities of ambient light. At certain angles, however, the resemblance to an airport or factory is unavoidable – perhaps this is just the unfamiliarity of such treatments in this context, but a district of such buildings might be a challenge too far to existing norms. It is fair to say that Make has convincingly proved critics wrong as to the visual impact of 5 Broadgate, despite its imposing bulk, but worries about British Land’s approach to the public domain remain. The developer has rebooted the amphitheatre to improve food and drink offerings for Broadgate’s increasing population, and a new east-west route has been opened up, aiding access to Liverpool Street and the ever-expanding realms of the estate to the north. This new route has been a success, but has been funnelled through an ungenerous cutaway into 5 Broadgate, then onto a pre-existing and claustrophobic multilevel passage. Similarly, one cannot walk along 5 Broadgate’s north facade due to servicing and security. Solving such problems seems to have been given second place to the needs of the client: levering out the bus garage seems to be the preferred long-term solution, but one that risks public pain for private gain. It is fortunate that, in Make, British Land has found an architect that, to date, has been so adept at squaring this circle. |
Words John Jervis
Above: 5 Broadgate’s south facade seen from the Circle, the estate’s “modern amphitheatre”
Images: John Madden |
|
|
||

