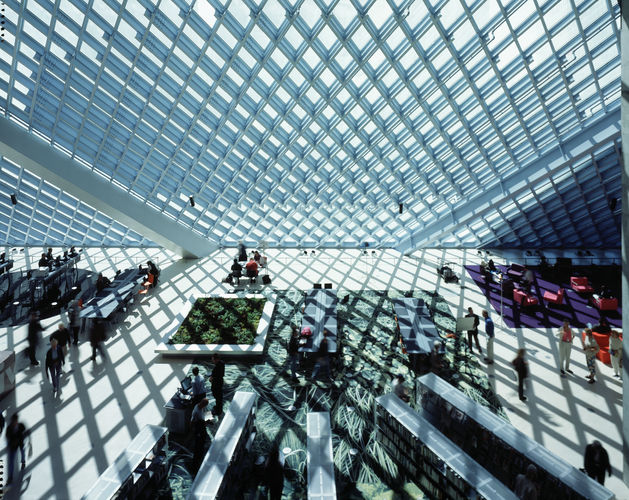 Seattle Central Library. Photo by Philippe Ruault
Seattle Central Library. Photo by Philippe Ruault
Dutch architect Rem Koolhaas founded OMA in 1975 as office to explore contemporary society and cities. The studio has completed many highly experimental projects that defy categorisation
From the Casa da Musica in Porto with its vast window behind the orchestra to the pivotal Seattle Central Library, Koolhaas and his team have been hugely influential on the way architects look at cities. The cross-programming that Koolhaas outlines in his 1978 book Delirious New York is a guiding principle in the design work of OMA – unpredicatable patchwork programming is the studio’s signature style.
Here are 10 noteworthy projects by Rem Koolhaas and his team:
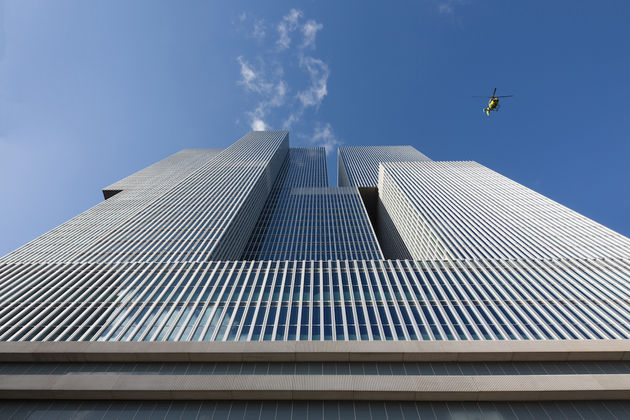 De Rotterdam upview. Photo by Ossip van Duivenbode copyright OMA
De Rotterdam upview. Photo by Ossip van Duivenbode copyright OMA
De Rotterdam
Designed as a vertical city, the De Rotterdam complex sits within the centre of Rotterdam, the Netherlands’ second largest city. It was completed in 2013 and comprises offices, a hotel, a restaurant, shops and apartments in a complex made up of three tower buildings.
Koolhaas surmised that the development would be viewed predominantly from passing cars, and designed the structure with this viewpoint in mind. The views of De Rotterdam shift as you drive past the towers, appearing in one instant as separate structures and in another as a single tower combined.
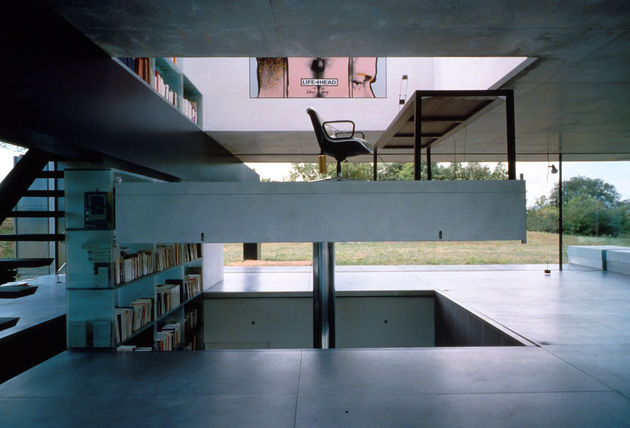 Maison a Boredeaux. Photo by Hans Werlemann
Maison a Boredeaux. Photo by Hans Werlemann
Maison a Bordeaux
The Maison a Bordeaux is one of Koolhaas’s experimental private residences. It was commissioned by a wheelchair-bound client, who asked that his home become an intricate world he could inhabit.
The design reproduces three houses stacked on top of each other, accessed via a spacious elevator that also serves as a private office. The lower level is a series of cave-like rooms, designed for intimate family life. The second floor features a garden and a glass room with an outside-inside approach for living areas. The top floor is divided into private spaces for the parents and children. The elevator-cum-office space moves fluidly between these different floors, becoming a seamless part of each as it passes through the house.
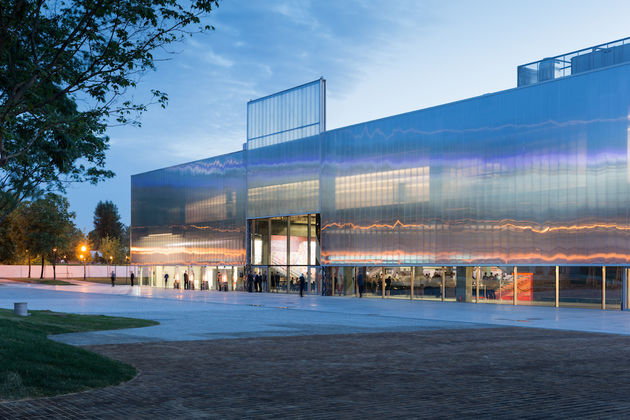 Garage Museum of Contemporary Art. Photo Iwan Baan courtesy OMA
Garage Museum of Contemporary Art. Photo Iwan Baan courtesy OMA
Garage Museum of Contemporary Art
The Garage Museum of Contemporary Art occupies an abandoned piece of Soviet-era Brutalist architecture in Moscow’s Gorky Park. It opened in 2015 and was co-founded by Dasha Zhukova and her ex-husband Roman Abramovich. The centre has a shiny metallic skin and tall sliding-doors that allude to its former life as a bus depot. The collection of art indoors hangs on raw concrete walls in the exhibition space. It also contains an auditorium, a children’s centre, shop, cafe, offices and a roof terrace.
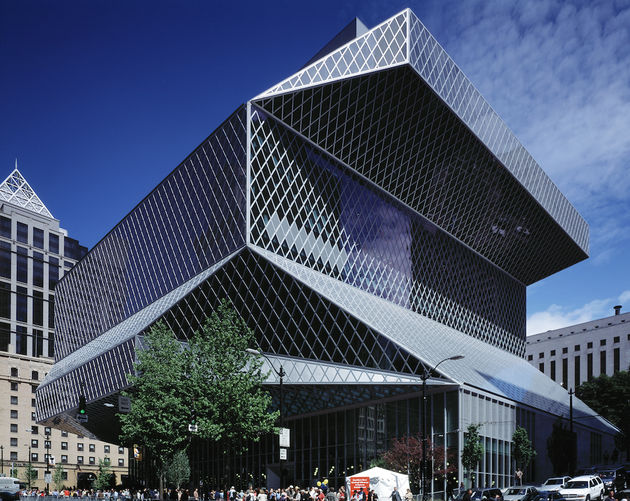 Seattle Central Library. Photo by Philippe Ruault
Seattle Central Library. Photo by Philippe Ruault
Seattle Central Library
The Seattle Central Library was designed to celebrate the physical form of the book in a digital age and aims to create an immersive environment for reading and research. The 11-floor structure has a highly unusual shape, based on four stacking trays where the overlaps contain reading areas, linked by staircases and lifts.
Koolhaas let the building’s functions inform its shape. It includes the ‘Book Spiral’, which displays the collection of non-fiction work in a continuous series of spiralling shelves that allow the users to look through over 6,000 books without moving to different sections of the library.
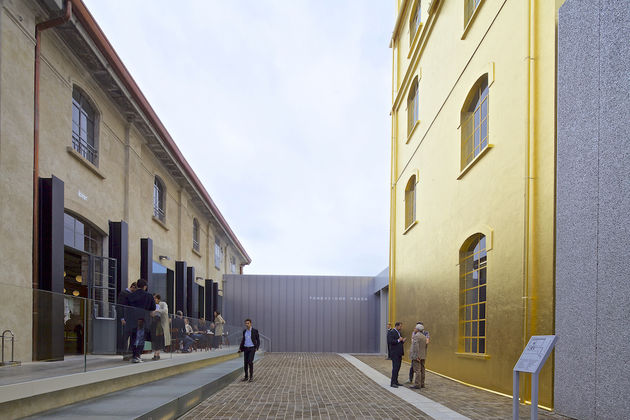 Fondazione Prada. Photo by Philippe Ruault
Fondazione Prada. Photo by Philippe Ruault
Fondazione Prada
Koolhaas has a well established relationship with the fashion brand Prada, including designing a high-tech store in New York in 2001. The Fondazione Prada, which opened in 2018 in Milan, is a conversion of an old gin distillery into a radical cultural complex.
Comprising galleries, a cinema, performance spaces, a library and a cafe, the Prada complex intermixes old buildings with daring new interventions. For example, the tallest of the original structures is now covered in 24-carat goldleaf, creating a playful reference to the luxuriousness of the brand. Another building is clad in ‘foamed aluminium’, creating a bizarre and eclectic material palette.
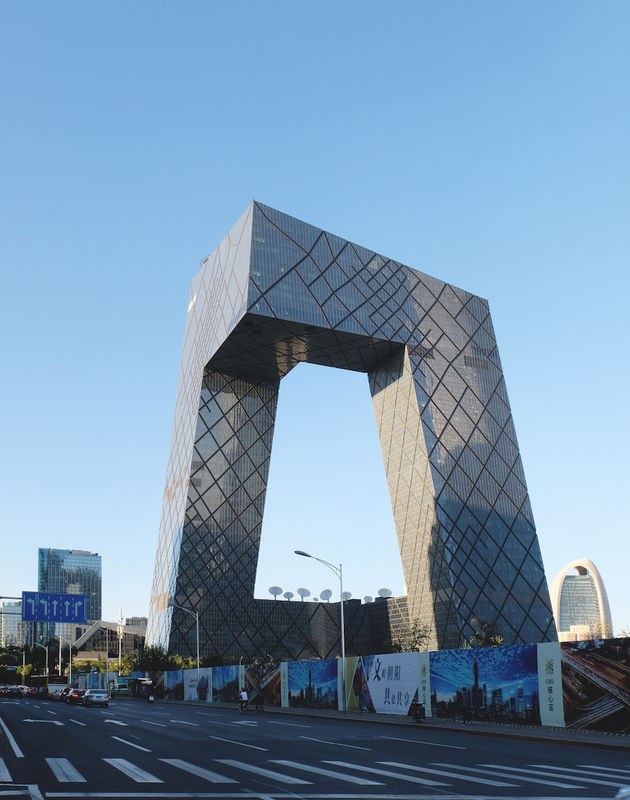 CCTV Beijing. Photo by Gili Merin
CCTV Beijing. Photo by Gili Merin
China CCTV Building
The CCTV Building in Beijing has come to represent ‘new’ China and reinterprets the traditional skyscraper form. The OMA design team twisted the building into a multi-faceted geometric loop that rises like an arch and symbolises a future-thinking city. The sun-shaded glass forms an irregular diamond pattern that gives the building a multi-shifting appearance to people in the city. Where most skyscrapers designs were driven at achieving great heights, Koolhaas focused on the CCTV building being three dimensional rather than outrageously tall.
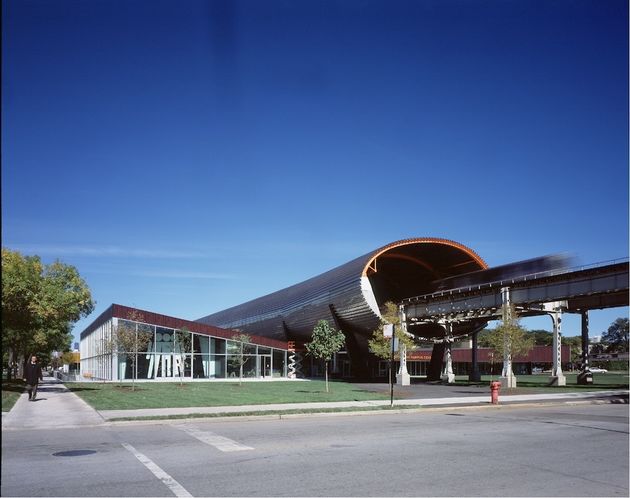
IIT McCormick Tribune Campus Center, Chicago
The McCormick Tribune Campus Center was Koolhaas’s first US project. It forms part of the campus of the Illinois Institute of Technology, where Mies van der Rohe taught and built a significant number of buildings. The centre’s bold design is at once an opposition and an answer to Mies’s Modernist masterpiece Crown Hall, which is situated one block away.
The site was previously a carpark with elevated train tracks that divided the campus’s residential and academic buildings. Koolhaas observed how the students passed through the space before designing the centre, and his findings informed the diagonal passageways in the building’s interior. Koolhaas also designed a stainless steel tube that enclose the train tracks above, minimising the vibrations and noise.
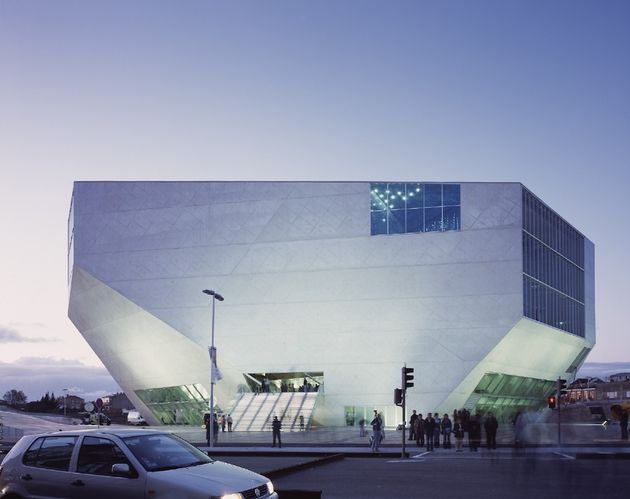 Casa de Musica. Photo by Philippe Ruault
Casa de Musica. Photo by Philippe Ruault
Casa de Musica Porto
The Casa de Musica in Porto houses the national orchestra of Portugal. Designed to mark Porto’s year as European Capital of Culture (2001), the Casa de Musica was the first contemporary concert hall in the entire country. The white concrete complex was designed expose its inside to the city and allow people inside to enjoy views over Porto and the sea. The auditorium has two huge windows, one behind the stage and the other behind the audience.
It didn’t open in time for the Capital of Culture year in 2001, only opening to for a Lou Reed concert in 2005. It was generally agreed that the building was worth the wait. The design won the RIBA award in 2007.
 Parliament sketch. Image courtesy OMA
Parliament sketch. Image courtesy OMA
Dutch Parliament Extension
The extension for the Dutch Parliament in The Hague was proposed just before Zaha Hadid left OMA to start her own studio. OMA’s design was entered into an architectural completion in 1978 and rather flamboyantly went against trying to ‘fit in’ with the existing buildings, instead proposing three visibly interventions within the historical site. Designed by Rem Koolhaas, Zaha Hadid and Elias Zenghelis – each conceptualising a separate element – the design featured three geometric and unique elements. Hadid proposed a tall and narrow office block, Zenghelis a wider block and Koolhaas an irregular volume that sits on top of pilotis. The three structures are connected via bridges.
Though the design stood out against the older buildings, its stark modernity was intended to pay respect to the ‘slow-motion process of transformation’ that led to the area’s eclectic mix of Dutch architecture. It was never realised, but it was a masterful glimpse into the future.
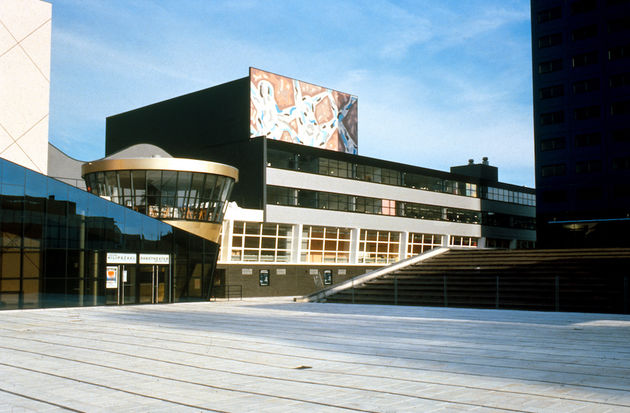 Netherlands Dance Theatre. Photo by Hans Werlemann
Netherlands Dance Theatre. Photo by Hans Werlemann
Netherlands Dance Theatre
The Netherlands Dance Theatre was completed in 1987 and was one of OMA’s earliest works. The plan had three zones: the stage and its 1000-seat auditorium, the rehearsal studio, and a small zone that housed offices, dressing rooms and common areas. The project was a manifestation of many of the ideas put forward by Koolhaas in his book Delirious New York, and featured a patchwork programme that brought an element of spontaneity into the architecture.
The volume was made up of various forms that came together to create a visually unique typology of space. It was completed within an exceptionally tight budget using cheaper materials. The Dance Theatre building was spread over two volumes clad in black corrugated steel and it was praised for its structural ingenuity.
In 2015, the OMA Dance Theatre was demolished to make way for a larger theatre complex.















