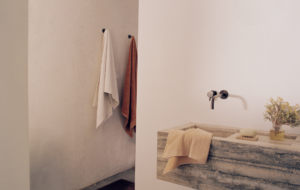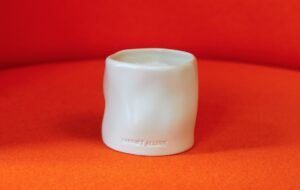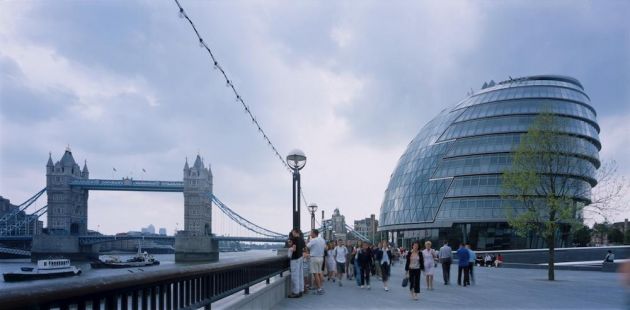 London City Hall by Foster + Partners. Photo by Nigel Young
London City Hall by Foster + Partners. Photo by Nigel Young
Here’s a look at 10 of the most recognisable buildings by Norman Foster, widely recognised as one of the leading architects in Britain
Sir Norman Foster is one of the world’s leading high tech architects. He founded Foster + Partners in the 1970s and over five decades Foster has been responsible for radical projects of varying sizes. With an acute awareness of the lightness of structures and their ecological impact, Foster’s public buildings have been particularly innovative in terms of the user wellbeing and sustainable agenda.
As well as the many varied built projects undertaken by the studio, Foster is also well known for conceptual projects. These include the elaborate and forward-thinking Sky Cycleway in London that proposes a series of elevated cycle bridges around the city, the Rwandan Drone port that is currently under construction and offers drone-delivered medical aid for Africa, and the Lunar Habitation that was part of a research project for the European Space Agency.
Here is a look at 10 of his most recognisable buildings.
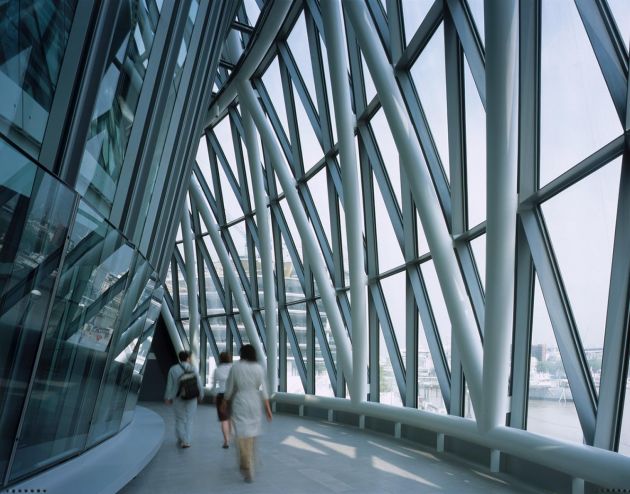 London City Hall by Foster + Partners
London City Hall by Foster + Partners
London City Hall, 2002
London’s City Hall was designed by Foster to symbolise the transparency of democracy. The building comprises an Assembly chamber, committee rooms, public facilities and the offices of the Mayor, Assembly members, Mayor’s cabinet and support staff. The Assembly chamber faces across the river Thames towards the Tower of London, allowing Londoners to watch the Assembly at work through the glass frontage. Londoners are also invited to use and share the building: the top floor is called ‘London’s Living Room’ and hosts exhibitions or functions and the rooftop terrace offers incredible views of the city. The spherical building has no back and no front and its shape was designed using computer modelling techniques.
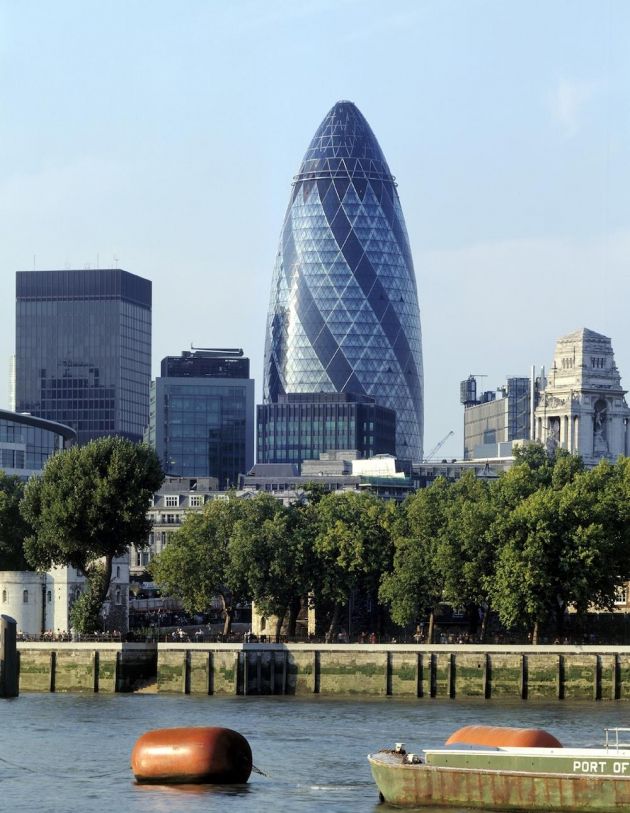 The Gherkin by Foster + Partners
The Gherkin by Foster + Partners
The Gherkin, 2003
The Gherkhin Building, which is officially called 30 St Mary Axe, became an instantly recognisable part of the London city skyline. The shape, with its narrow peak and tapered body, was engineered to reduce the wind deflection compared to a rectilinear tower. The hexagons in the facade were also designed with energy conservation in mind. The facades have panels that act as “lungs” and allow fresh air into the building, drastically reducing the dependence on air conditioning. The Gherkin is 41-storeys high and is highly energy conscious and socially focused, ensuring there are open spaces on every floor for gatherings.
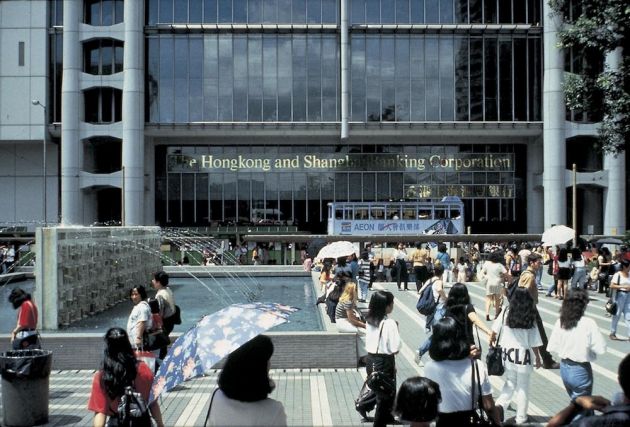 HSBC Building by Foster + Partners
HSBC Building by Foster + Partners
HSBC Hong Kong, 1986
Hong Kong and Shanghai Banking Corporation headquarters is a futuristic steel and glass office building with a stepped profile, rising 50 floors up from a plaza on the ground level. It is a monumental building that marked a step in the evolution of skyscrapers. Elevators were moved to the outside of the building where they could be easily serviced and this also opened up space at the core of the building for a more open plan layout. Where the elevators would have sat there is now a central open space. At the top of the building there are two cement canons that are aimed at the Bank of China Building, these are aimed at balancing feng shui.
Buildings like this and the Sainsbury Centre for the Visual Arts established Foster as a leader in high tech design.
Read more: Interview with Norman Foster
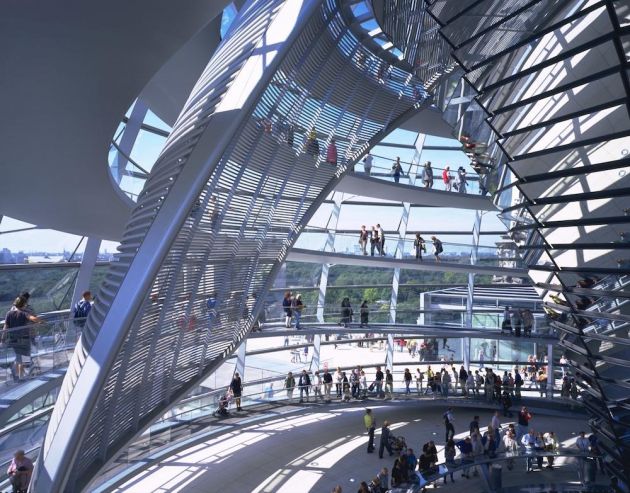 Reichstag by Foster + Partners. Photo by Nigel Young
Reichstag by Foster + Partners. Photo by Nigel Young
Reichstag, 1999
A full reconstruction of the Reichstag was commissioned after the reunification of Germany in 1990. Fosters + Partners added a rounded dome to the back of the building to symbolise the rebirth of the country; its arching glass roof is intended to show how light can enter a darkened exterior. The light and air that now enters the building improves the user wellbeing and opens the building up to the city.
The design had to understand the historical significance of the building, be accessible to all and have be vigorous model for sustainability. Various aspects of the building’s fabric, including Russian graffiti marks have been left to preserve the building as a “living museum”. In many other ways, the building has been radically changed.
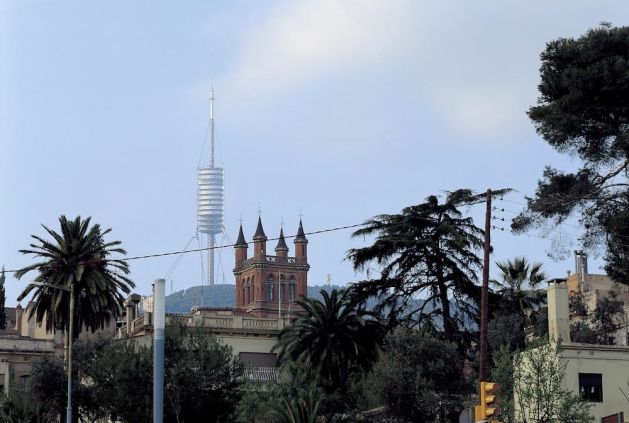 Torre del Collserola by Foster + Partners. Photo by Nigel Young
Torre del Collserola by Foster + Partners. Photo by Nigel Young
Torre del Collserola, 1991
The Torre de Collserola was built to serve a communications role during the Barcelona Olympic Games in 1992 and improve the broadcasting capabilities in the area. The architects were faced with a challenging site on a mountain slope, and proposed a hybrid concrete and steel tube with a 4.5 metre diameter. The firm showed attention to both the needs of the building and the consequences of an intervention in the landscape.
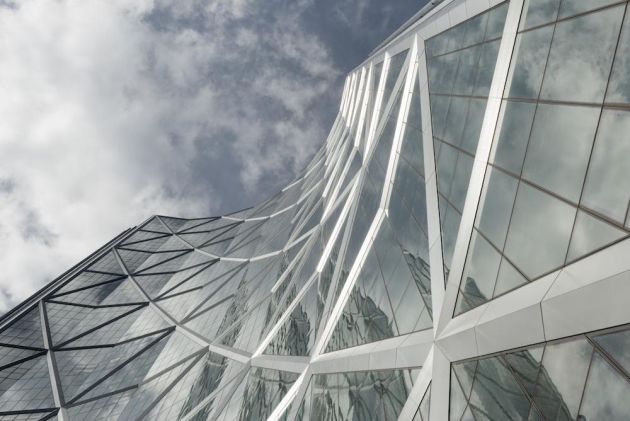 The Bow by Foster + Partners. Photo by Nigel Young
The Bow by Foster + Partners. Photo by Nigel Young
The Bow, 2012
The 58-storey Bow in Calgary, Canada is the city’s tallest skyscraper. Like many of Foster’s other projects, the Bow was designed to minimise the environmental impact and the sunny south side features a concave facade, with a wind-blocking convex surface facing the other way. The building uses less steel than conventional skyscrapers of the same size and is well insulated to reduce energy consumption. A triangulated design spans the facade to visually break up the mass of the building. The Bow is connected to the city via a series of enclosed walkways, that protect the inhabitants from the cold winter winds.
The building features three sky gardens that feature fully grown trees, meeting rooms and cafe spaces and provide social spaces for the staff. The building also spills out onto a generous plaza on street level.
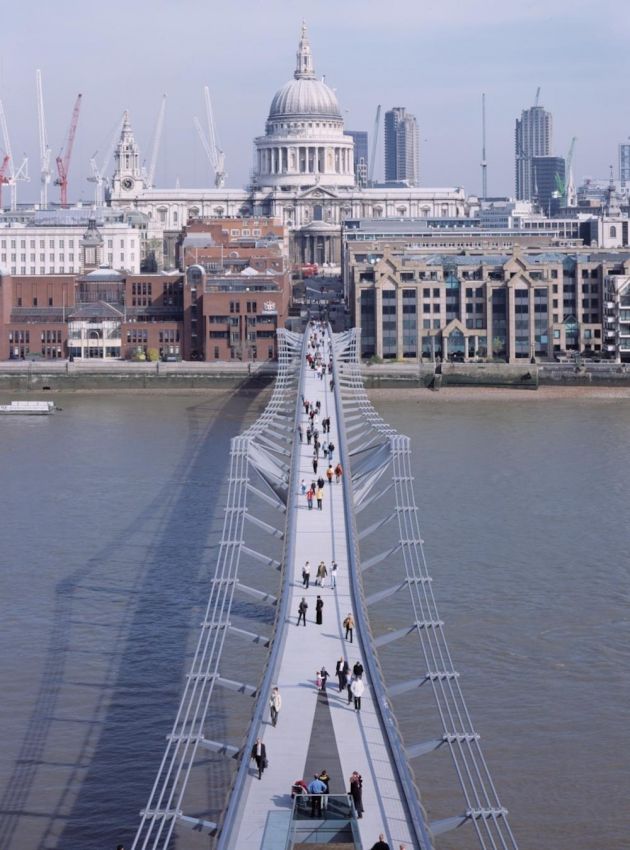 Millenium Bridge by Foster + Partners. Photo by Nigel Young
Millenium Bridge by Foster + Partners. Photo by Nigel Young
Millennium Bridge, 2000
The Millennium Bridge in London connects the North Bank to the South Bank between St Paul’s Cathedral and the Globe Theatre and is the city’s first dedicated pedestrian bridge. The design incorporates art, architecture and engineering to create a “ribbon of steel” that crosses the river with minimal intervention. Pedestrians enjoy panoramic views of the city from the river that are unobstructed by the bridge itself.
Queen Elizabeth II opened the bridge in June 2000 and it quickly had to be closed when the number of people walking over it caused it to wobbly. The deck was reinforced and the bridge reopened; the nickname ‘wobbly bridge‘ has lingered.
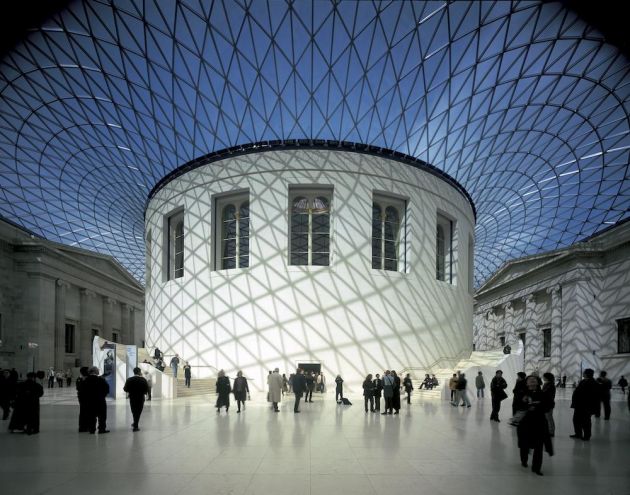 Great Court British Museum by Foster + Partners. Photo by Nigel Young
Great Court British Museum by Foster + Partners. Photo by Nigel Young
Great Court British Museum, 2000
The Queen Elizabeth II Great Court in the London’s British Museum. The British Museum had previously lacked a central space for visitors, and its main courtyard was largely unused. The Great Court is now the largest covered square in Europe and provides a space with shops, a cafe and exhibition space in the heart of the museum.
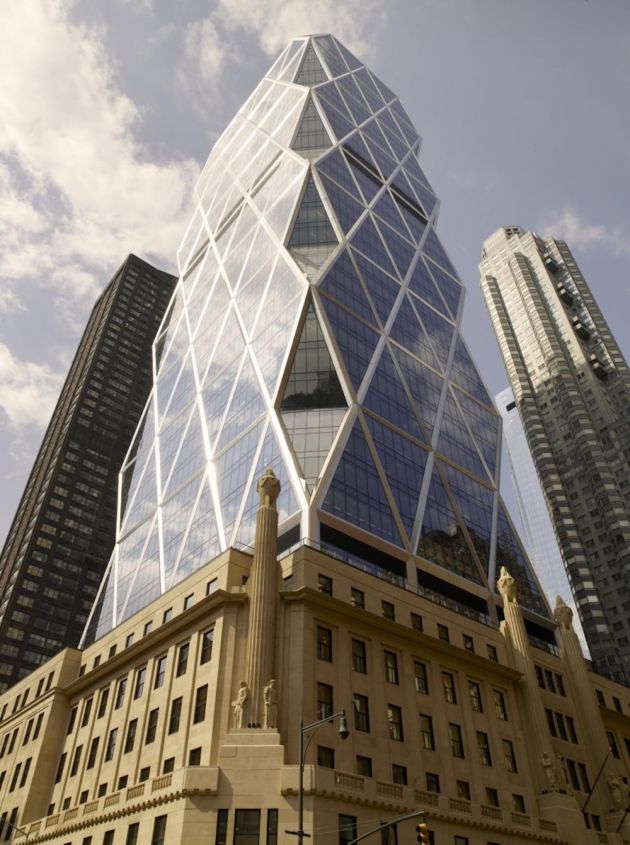 Hearst Tower by Foster + Partners. Photo by Nigel Young
Hearst Tower by Foster + Partners. Photo by Nigel Young
Hearst Tower, 2006
The Hearst Tower is Foster’s intervention in a historical structure. The original tower was a six-storey building commissioned by William Randolph Hearst and designed by Joseph Urban in 1928. It was originally intended to be the base of a much larger skyscraper, but these plans were halted during the Great Depression. The original podium building with its cast-stone facade and ornamental fluted columns was retained when Foster added on his ultra-modern glass skyscrapers. The two structures completely contrast each other, but together then communicate the harmony of old and new. The new tower stands at 46 storeys high.
The Hearst Tower was the first building in New York to achieve the LEED Gold Standard for it’s eco-friendly design. Rainwater is collected and used in college systems, daylight sensors control the building’s lighting and almost the entire interior is lit by natural light. The building’s diagrid structure also enabled a 20 percent reduction in the steel needed compared to a conventional building of the same height.
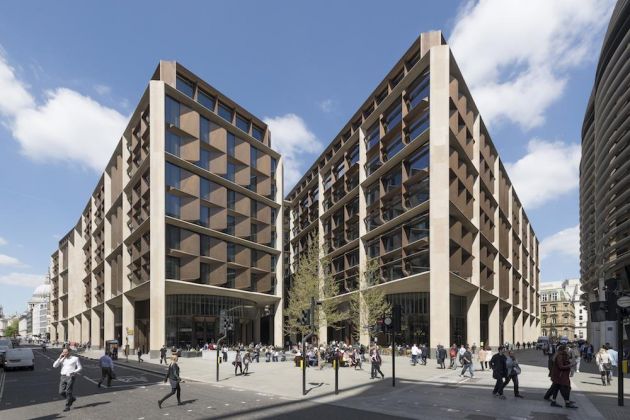 Bloomberg Building by Foster + Partners
Bloomberg Building by Foster + Partners
Bloomberg Building, 2017
Foster + Partners’ Bloomberg Headquarters in Europe is – the architects claim – the most sustainable office building in the world. Situated in central London, the Bloomberg HQ is formed of two buildings that are connected via a bridge. It occupies an entire block and has a grand facade that stands at 10-storeys high and features hand-patinated Japanese bronze and large slabs of sandstone.
A pedestrian walkway runs through the site of the Bloomberg Building following an old Roman road. The building design was aimed at opening up spaces in the building ad the city to improve the experience of working there for staff and passers by. The main entrance features a mirrored artwork by Olafur Eliasson and three new plazas open up to the public.
The Bloomberg Building is impressive for it’s innovation and holistic approach to design. For example, rainwater and grey water from basins and showers is used to flush the toilets. The Bloomberg Building was awarded the RIBA Stirling Prize in 2018.
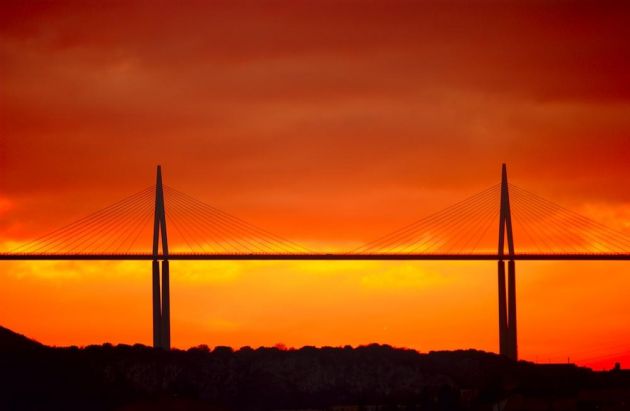 Millau Viaduct by Foster + Partners. Photo by Nigel Young
Millau Viaduct by Foster + Partners. Photo by Nigel Young
Millau Viaduct
The Millau Viaduct is widely respected as one of the greatest feats of engineering and is located in southern France. It is a 2.4 kilometre bridge that spans the River Tarn Valley near the Loire, along the route from Paris to Beziers and Montpellier. The bridge has significantly reduced the travel time by allowing people to use a much more direct route between the French cities.
Foster designed the structure in collaboration with structural engineer Michel Virlogeux. As well as its vast length, the Millau Viaduct is the tallest bridge in the world, with a mast that rises to 343 metres tall. The design takes into consideration the contraction and expansion of the concrete deck by positioning a mast that separates into two columns underneath the bridge deck.

