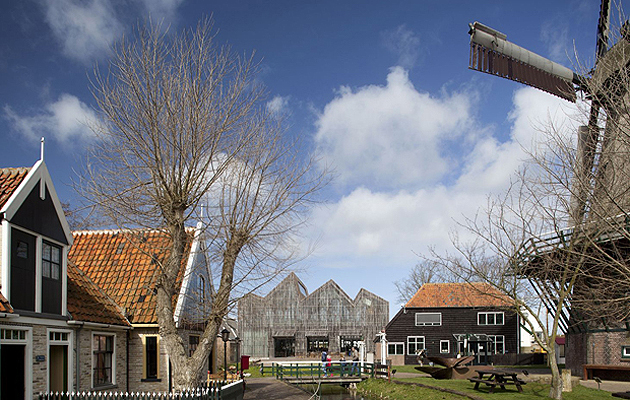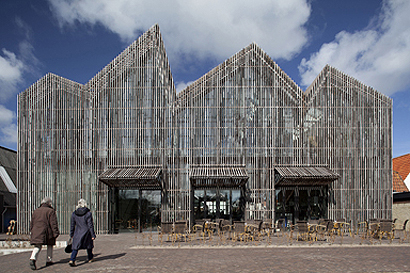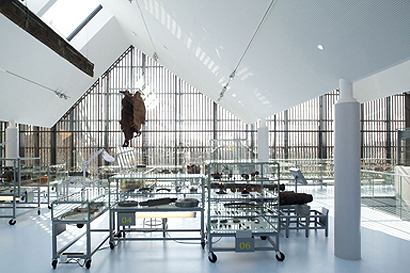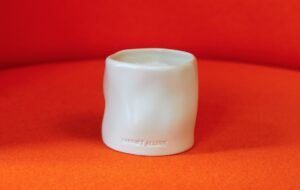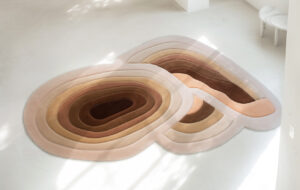|
|
||
|
Texel is a remote island on the North Sea coast of the Netherlands, which 400 years ago was a regular stopping point for the Dutch East India Company’s ships. Here in the harbour town of Oudeschild they would refill their barrels with water and stock up on other supplies before sailing on long trading voyages to east Asia. In modern-day Oudeschild there is now a new entrance to the existing maritime museum, the Kaap Skil, designed by the Dutch practice, Mecanoo. The most important exhibit the museum had to rehouse was a huge, 72sqm model of the Dutch East India Company fleet, as well as items that have washed up on the island’s shores over the years. Francesco Veenstra of Mecanoo explains that the town had other ambitions, too, asking the practice “to create a scheme that repositioned this museum on the so-called cultural map of Holland”. The challenge, was therefore “to create something on the one hand iconic, but on the other side easily merged into the skyline of this very small village”.
Mecanoo has a track record of sensitive public work that responds to location and history (such as La Llotja centre, Icon 083). For the Texel museum, Veenstra says, “focusing on the skyline, on the roofscape of this village” determined the choice of the gable roofs to fit in with the fishing sheds and small houses all round the museum. The new museum has three levels, a basement where the model is displayed, a ground level, which apart from leading you to the upper and lower levels also connects the street outside to the museum’s inner courtyard. The first floor is an exhibition space dedicated to beachcombing finds and underwater archaeology.
The facade demonstrates the greatest ingenuity. The museum’s glass walls are covered in a skin of vertical louvres made of recycled wood (previously used in a canal 20km away). Veenstra says that “if you’re standing right in front of the building then it’s completely transparent, but if you move slightly, let’s say at a 20 degrees angle, then the building completely closes and it becomes more like a solid wooden shed.” Inside the building, the strips of the facade cast shadows in strips, with more light pouring in from skylights. Veenstra adds that Mecanoo set out to create “two different stages, two different experiences for the visitor”, with the dark, subterranean feel of the basement, where video projections connect the model and its surroundings, and the first floor, where the shadows mimic the play of light upon water. |
Image Mecanoo Architects
Words Fatema Ahmed |
|
|
||

