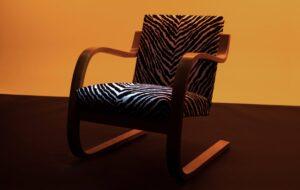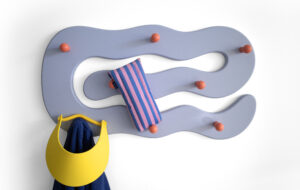|
|
||
|
Hadid has parked the city’s vast collection of transport artefacts in a technically ingenious, column-free space under a striking zigzag roof A transport museum seems like an appropriate project for Zaha Hadid Architects. The practice has long been associated with dynamism, streamlining, and fluid internal spaces that suggest movement. Sometimes, that restlessness has been somewhat at odds with the stop-and-stare nature of museums and galleries – as in the 2009 MAXXI museum in Rome (Icon 079). But a transport museum is all go. In Glasgow, ZHA has been given a chance to put this theory into action. Its £74 million Riverside Museum – a new home for an existing city institution – is a zinc-clad zigzag on a peninsula at the confluence of the rivers Kelvin and Clyde. Its rippling, seamed roof prompts all kinds of motive metaphors: skidmarks, chicaning brake lights, the bow waves of ships. Some have seen a capital Z. More prosaically, it could imply a straightforward, orthogonal shipbuilding shed with a sawtooth roof that has been warped to fill out a triangular site.
credit Hawkeye Aerial Photography Project director Jim Heverin downplays the imagery of movement, or the sense of the building as a distorted shed. Although the roof does evoke the “historic grain” of the shipbuilding shed, the building instead thrusts at representing something more abstract: the close relationship between the city of Glasgow and the Clyde. Two black-glazed facades, given a striking silhouette by the electrocardiogram roofline, face the city and the river respectively. Between them, the museum swerves. “Somehow the meandering path between the city and the river came to us to be quite a simple but coherent idea as to how to encapsulate that historic relationship in built form, a spatial form,” Heverin says. Inside, the museum is gridlocked with exhibits. The Riverside has the same area as the former transport museum, but contains twice as many objects. The ridges of the roof, expressed in the internal spaces, are intended to act as an aid to orientation within this traffic jam of boats, bikes, trams and automobiles. Just in case visitors miss it, this ceiling is painted lime green. It’s not a contemplative space – but that’s not the point, Heverin says. “I was listening to somebody yesterday talking on Radio 4 about the need for editing in this space, the need for one single object in the middle of it. I’m sorry, he doesn’t understand museums, he doesn’t understand popular museums – these are not art galleries where you look at a single piece of sculpture.” Indeed, the client insisted that the space should not be white or neutral. And although the building does enclose a large, single-level, column-free space, comparing it to a shed masks a considerable technical achievement. As the museum is a standalone building surrounded by public space, “there’s no real back of house”, Heverin says. All the plant, ventilation and drainage has been integrated near-invisibly into the roof, without disrupting its fluid lines on either the outside or the inside.
credit Hufton + Crow |
Words Will Wiles |
|
|
||

















