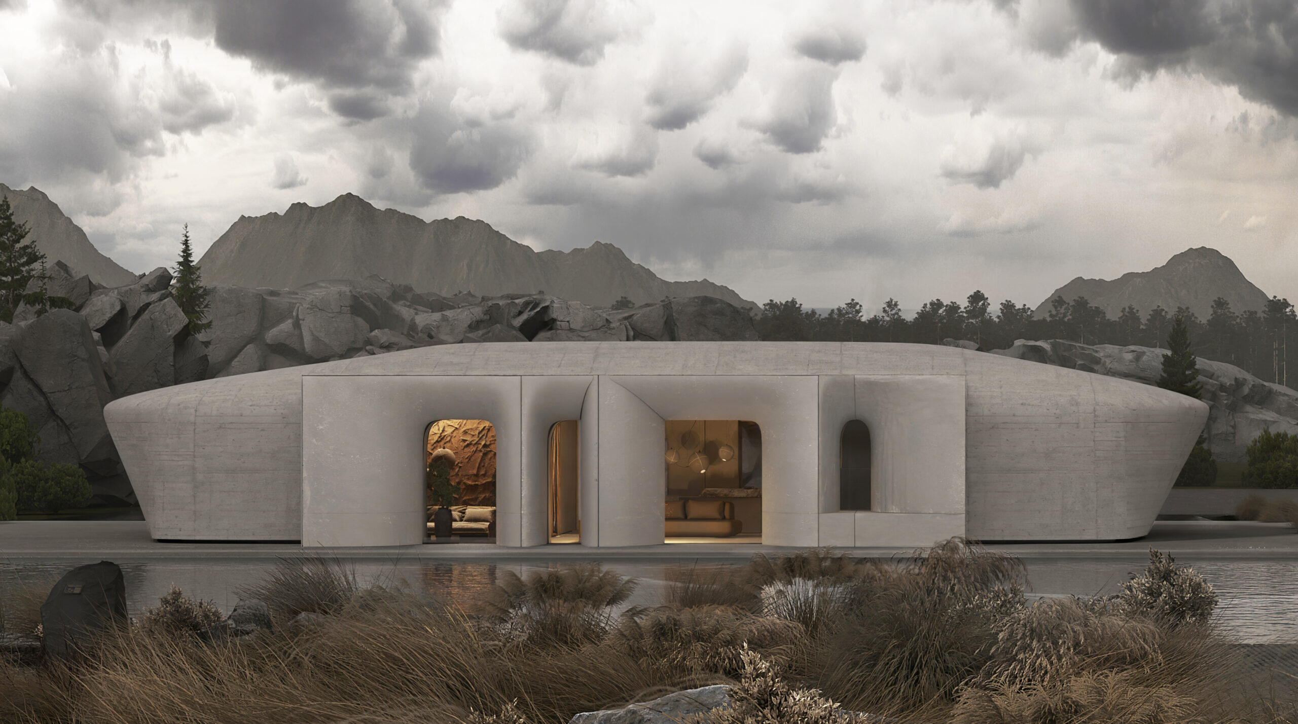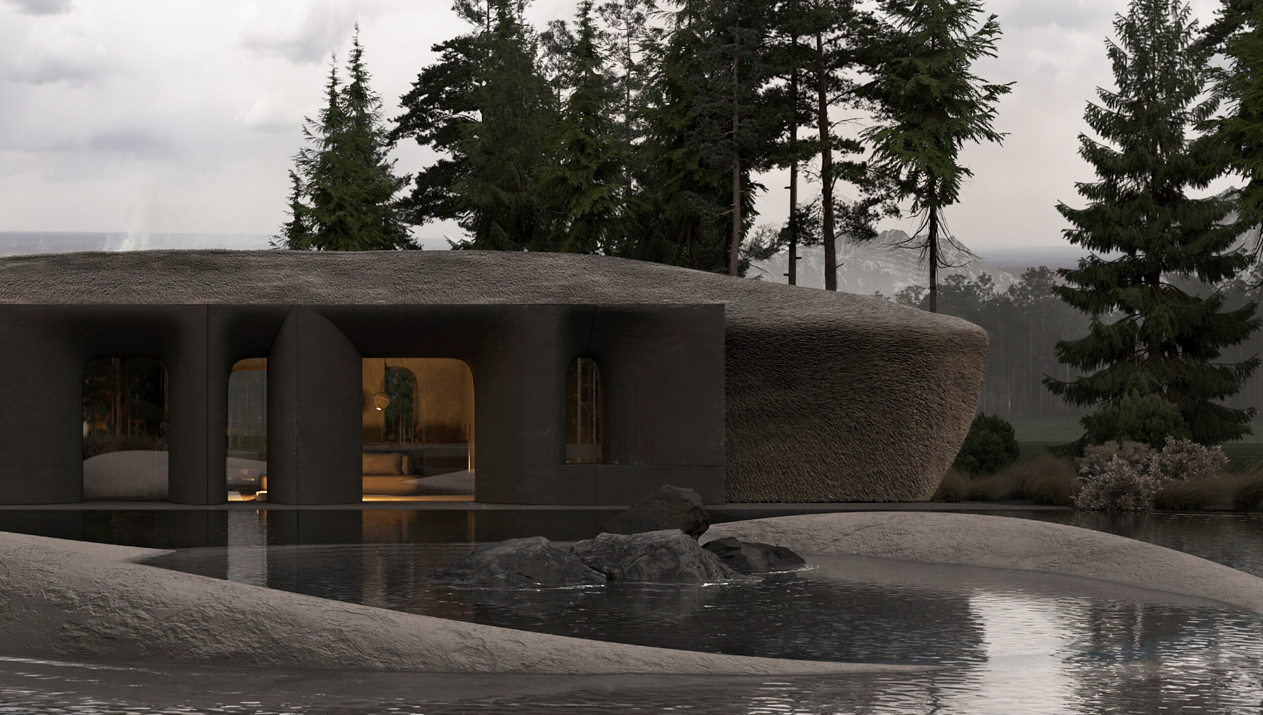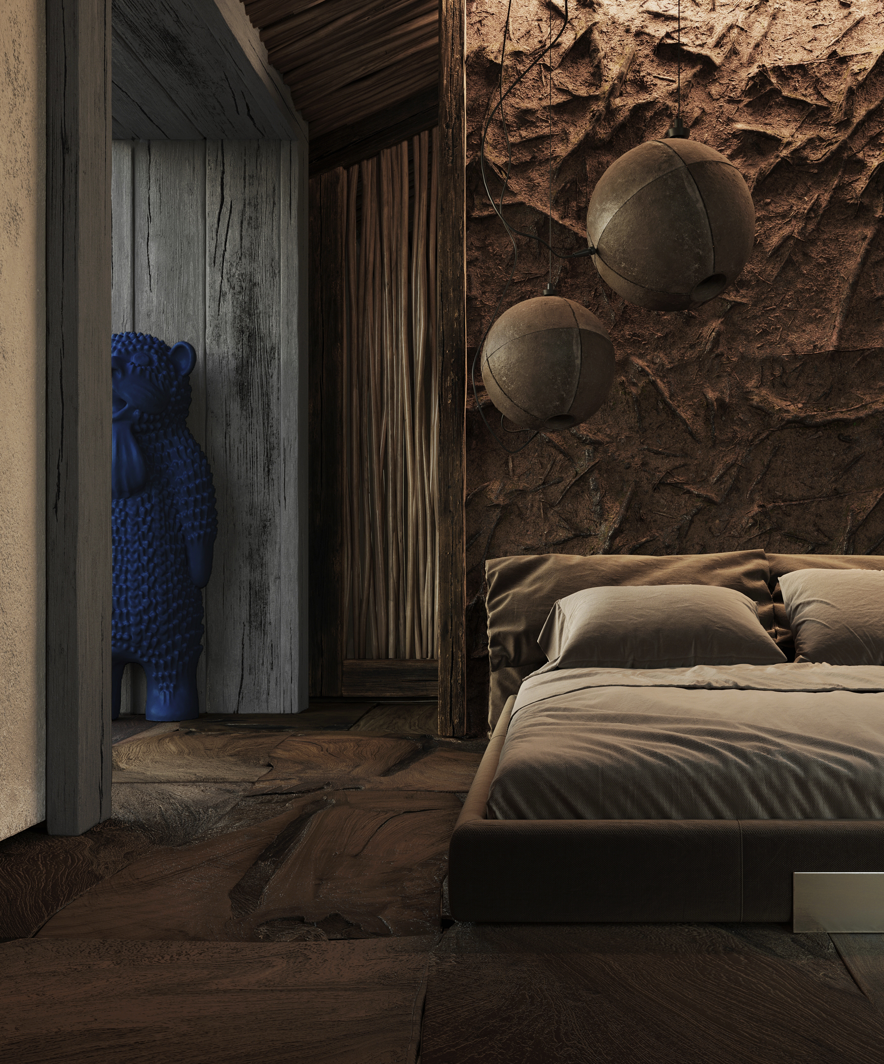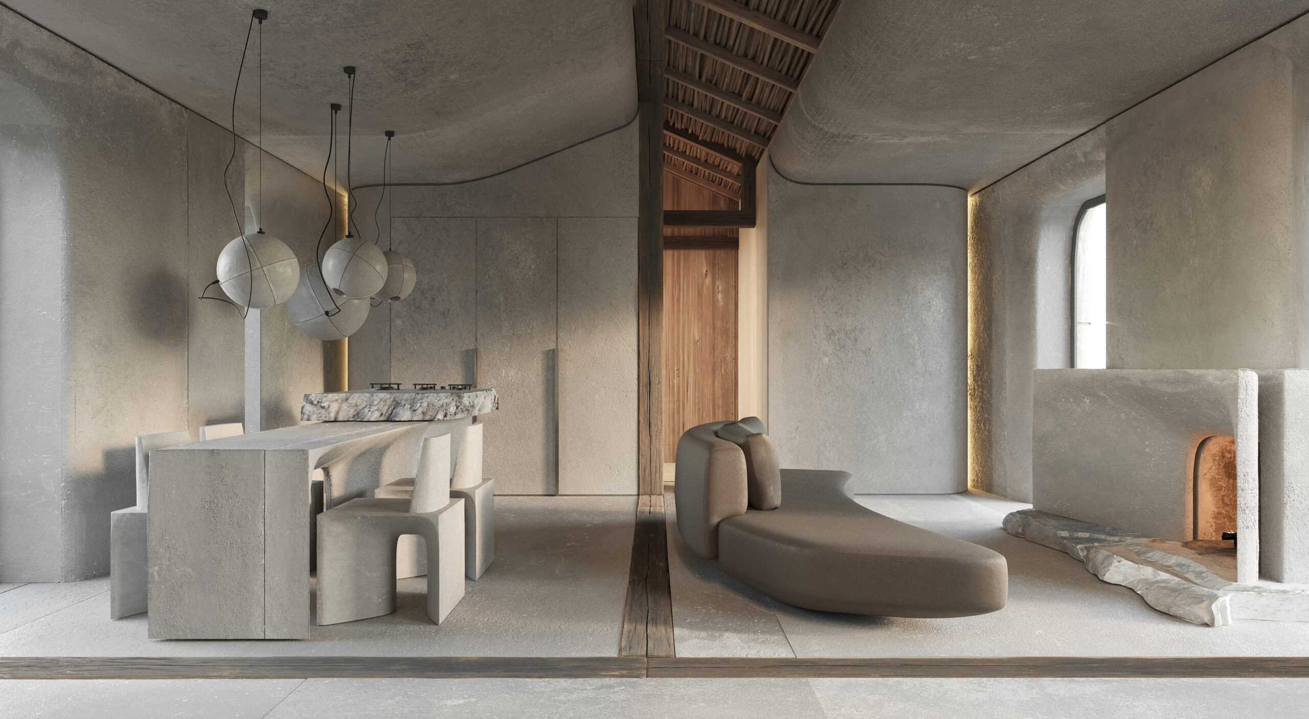With a completion date set for this year, Ukrainian architectural studio Makhno’s latest project fuses past and future eras through traditional building methods and materials and contemporary aesthetics.
 The Gnizdo home by Makhno Studio is due for completion later this year. Makhno Studio
The Gnizdo home by Makhno Studio is due for completion later this year. Makhno Studio
Words by Roddy Clarke
Ukrainian architectural studio Makhno has become renowned for its futuristic aesthetic and its latest project, which is due for completion later this year, is no exception. Based in the Makhno Village Resort near Kyiv, Gnizdo consists of two unique eco-lodges, 80sqm in size, and is designed to be aligned to nature as closely as possible while offering a unique escape from the hustle and bustle of daily city life.
Resembling an organic, rock-like structure, the homes are made from natural materials with the walls constructed from firewood concrete – a lightweight hemp bark material. With superior sound and heat insulation properties, the material also absorbs moisture from the air while preventing insects, mould and harmful radiation. Thanks to the application of such materials, the studio says the house seems to ‘breathe’, exchanging air with the immediate environment and becoming at one with its surroundings. The exterior will be finished with a reed façade to add even more resilience to ever-changing climate patterns.
 The organic form of the structure is designed to blend in with its natural surroundings. Makhno Studio
The organic form of the structure is designed to blend in with its natural surroundings. Makhno Studio
Almost a continuation of the adjacent landscape, the lodges take inspiration and stimulus from traditional Ukrainian homes. The reed roof, clay walls and open-fire ovens refer to the architecture of bygone eras but, as the studio states, is the embodiment of the DNA of Ukrainian architecture in the third millennium. Allowing us to envisage how homes might adapt and develop in the future, this forward-thinking project is bridging the gap between architectural eras and, in drawing on the beauty of natural materials, is presenting a solution which fits within a greener, circular future.
 Clay covered tree roots act as a backdrop to the bed while also improving air quality in the room. Makhno Studio
Clay covered tree roots act as a backdrop to the bed while also improving air quality in the room. Makhno Studio
Stepping inside, the open plan interiors place equal focus on function and aesthetics. Spacious rooms with panoramic views to the garden enhance the impact of natural light within the space, once again maximising its immersion into nature and the surrounding environment. Wooden beams and a brushwood ceiling add to the earthy ambience that exudes from the space, while sculptural furniture and artworks inject a contemporary flair. In the bedroom, clay covered tree roots add a warm tactility, and also help to control the humidity of the atmosphere as well as simultaneously absorbing impurities.
 The contemporary interiors are brought to life through sculptural, statement furniture pieces which contribute to its muted, organic aesthetic. Makhno Studio
The contemporary interiors are brought to life through sculptural, statement furniture pieces which contribute to its muted, organic aesthetic. Makhno Studio
The prioritisation of natural materials is something which fits strongly into the studio’s ethos. While staying loyal to the astute traditions of rural architecture, its futuristic aesthetic and vision allows such materials and building methods to find their place within a contemporary world. And, with the homes designed with families in mind, it showcases how values of sustainability can remain front and centre without any compromise on style or function.
To discover further projects by Makhno Studio, you can view its portfolio here.
Get a curated collection of design and architecture news in your inbox by signing up to our ICON Weekly newsletter
















