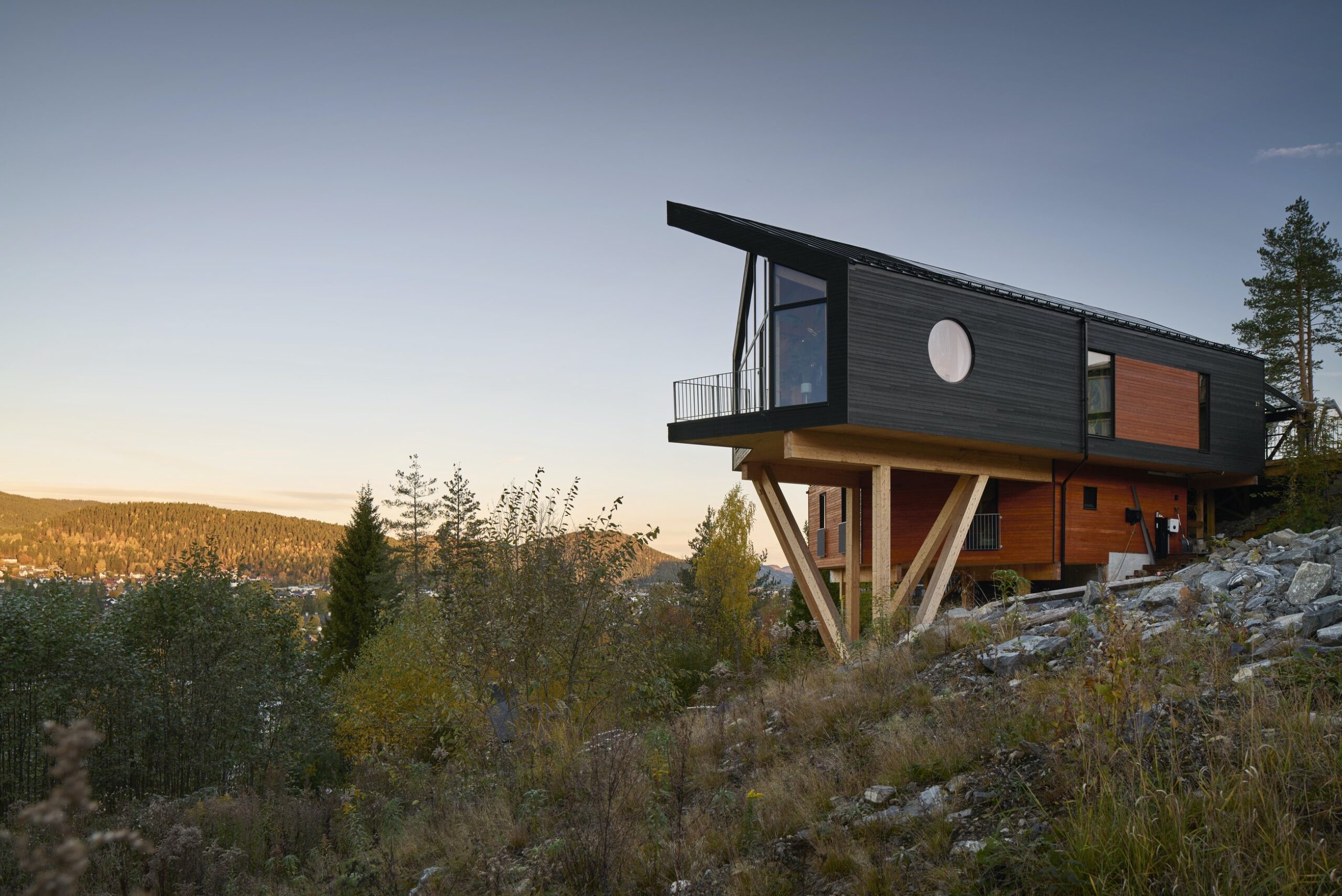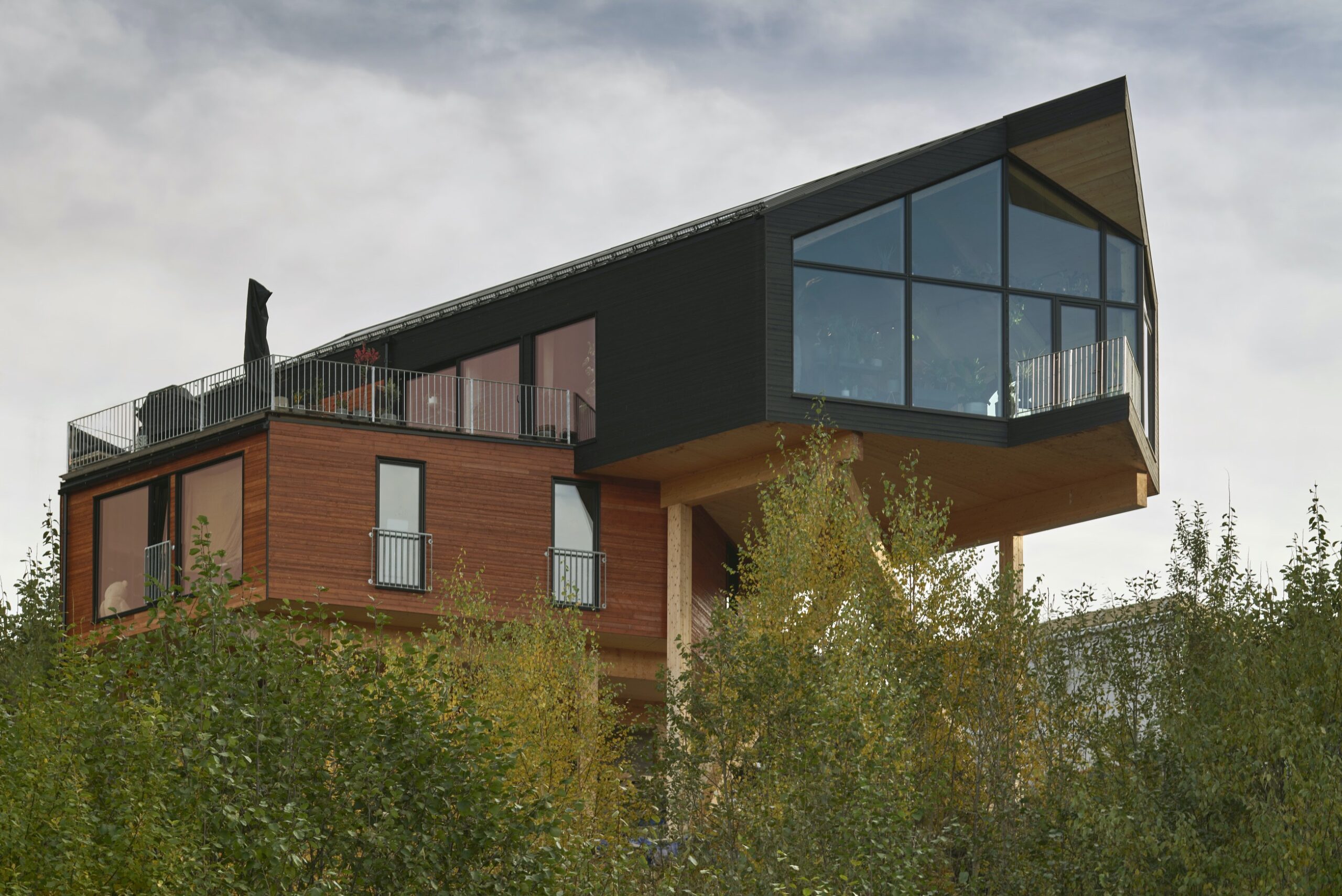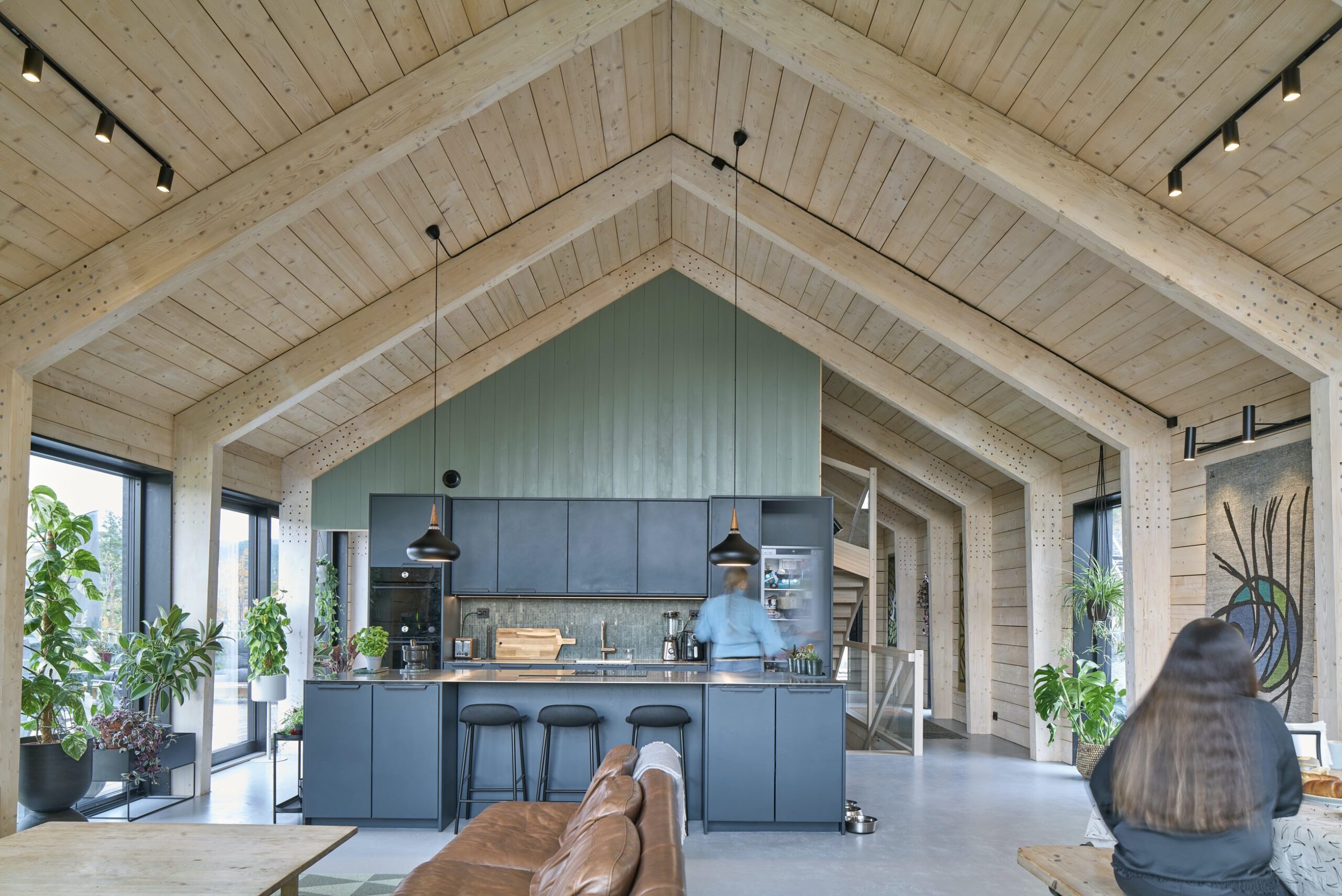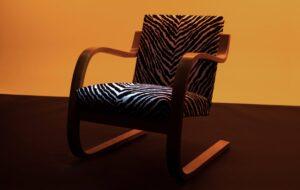Located in Kongsberg, Norway, Snøhetta and Tor Helge Dokka have designed a mass-timber, single-family house with a low CO2 footprint
 Photography by Robin Hayes
Photography by Robin Hayes
Words by Sonia Zhuravlyova
House Dokka, which nestles on the rocky slopes above the Norwegian town of Kongsberg, was designed and built by architectural studio Snøhetta in collaboration with client Tor Helge Dokka. An engineer in the construction industry, Dokka has a particular interest in building sustainably and one of his goals was to show that a family house could be energy positive.
The architects were not deterred by the challenges of the steep and narrow plot and worked to position the house to make the most of the spectacular views over Kongsberg and the surrounding tree-lined mountains, an area that Dokka knows well, and to angle the roof to optimise solar energy gain.
Serving as a main family residence, Dokka requested that the four-bedroom home should be built to resemble a “floating treehouse”. Known for their light touch and ingenious architectural solutions, Snøhetta were more than happy to oblige. The home’s two overlapping volumes, predominantly constructed from locally produced cross-laminated and glue-laminated timber, are held up by wooden columns drilled into the rock, ensuring minimal disruption to the landscape and a minimal footprint.
 Photography by Robin Hayes
Photography by Robin Hayes
The house has a striking jagged roofline and a terrace, and its two floors have their own distinct identities. The upper storey, which is wrapped in black-timber cladding, features a traditional pitched roof and expansive windows. This light and airy space has been given over to an open-plan kitchen, dining room and living area, as well as a bathroom and main bedroom. Meanwhile, an office, a second bathroom and three more bedrooms can be found on the lower floor. The home’s mass-timber structure has been left exposed, contrasting pleasingly with black window frames and green walls.
As per Dokka’s request, the house stands as a testament to the possibilities of sustainable living, showcasing how innovative design and rigorous energy principles can define family housing. To answer his brief, the house includes an underfloor heating system connected to a ground source heat pump. The generous use of glass enhances daylight and is an additional heat source during colder months.
In summer, the system reverses to cool the house, while the home’s thoughtful design and generous ceiling heights minimise the need for mechanical ventilation. What’s more, the energy generated by its rooftop PV panels exceed the amount required to power the house. As a result, the panels are expected to generate enough energy in the next 10 years to offset the embodied energy of the materials used to build it.
 Photography by Robin Hayes
Photography by Robin Hayes
House Dokka is also designed for quick and environmentally friendly disassembly, thanks largely to the absence of nails in its construction. ‘The house is held together by elements screwed onto the glue-lam frame. This means that it is possible to unscrew the panels and take apart the frame to disassemble the house in the future,’ explains Anne Cecilie Moe, project lead and senior architect at Snøhetta.
‘It was challenging and fun to make a house that uses less than half the energy of a comparable house but still looks great and functions as a healthy and good family home,’ she adds. ‘The dialogue and optimisation of the project between the client and us was very rewarding.’
Get a curated collection of design and architecture news in your inbox by signing up to our ICON Weekly newsletter
















