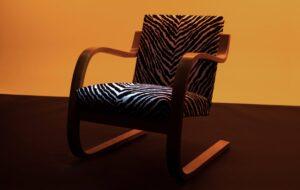A new residential development in Southwark embraces a European model of collective housing with the aim to enrich the community
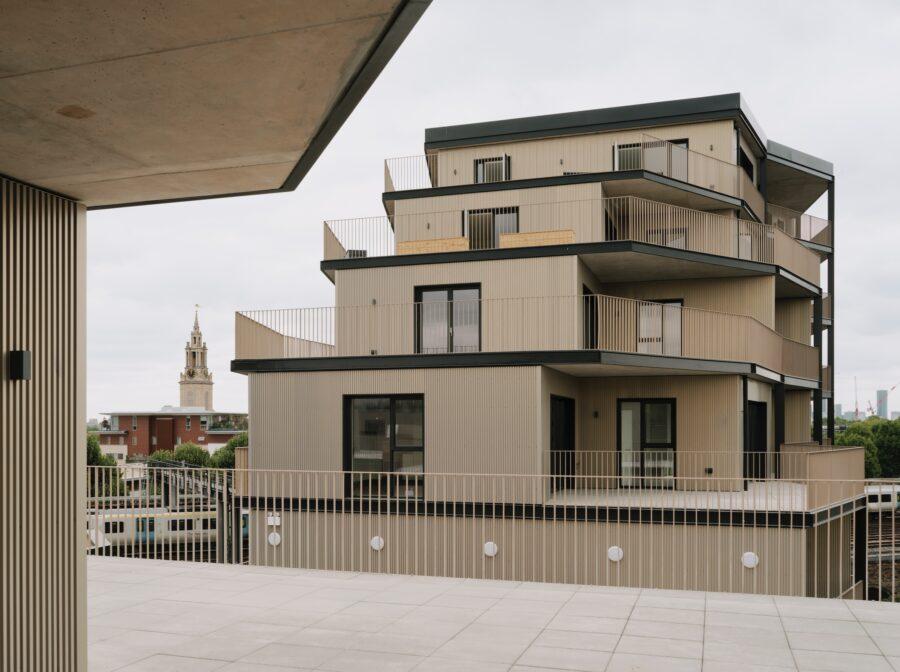 Photography by Tim Crocker
Photography by Tim Crocker
Words by Mandi Keighran
The conversation around delivering high-quality housing in the UK has become increasingly necessary in recent years. And, it’s a discussion that is all the more pressing as the effects of ill-considered and low-quality housing have been thrust into the limelight – think of the Grenfell disaster or the ongoing cladding scandal.
With this conversation comes the realisation that we need a broader range of housing to fit different ways of life. For the new Dockley Apartments in London Bridge, London, inspiration came from collective housing models in Europe.
‘The brief was to draw upon our knowledge of delivering collective housing in Europe to re-think the form and organisation of the traditional urban block in London,’ explains Jonathan Woodroffe, a founding director of Studio Woodroffe Papa, who collaborated with Bordeaux-based studio Poggi Architecture on the project. ‘We wanted to achieve high-quality, collective living on a constrained, inner-city site.’
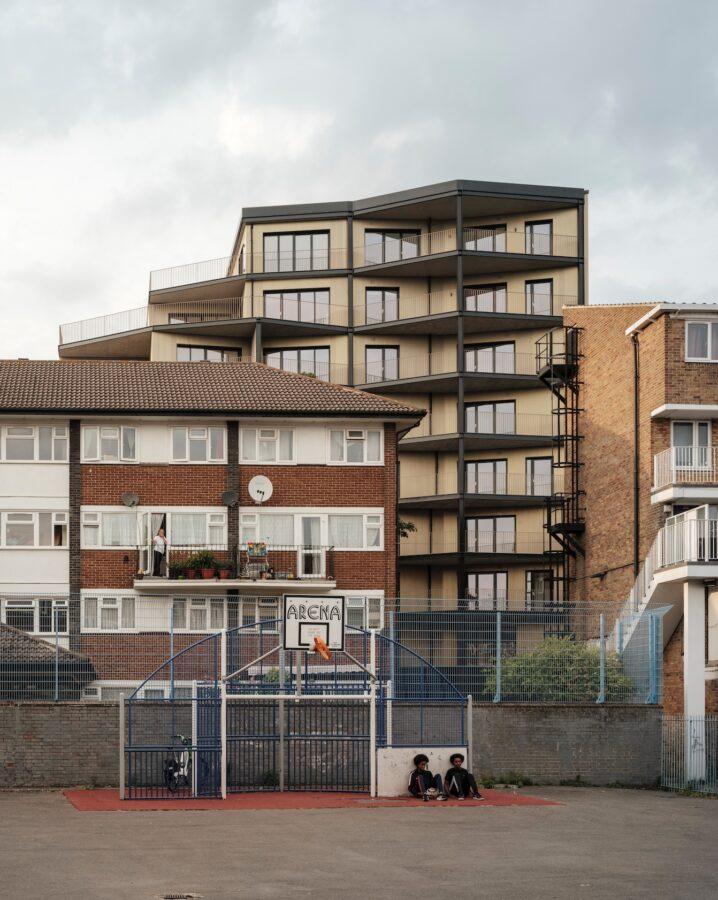 Photography by Tim Crocker
Photography by Tim Crocker
The result is an apartment building that truly engages with its surroundings and delivers real benefit to the community and the wellbeing of residents. A central courtyard is at the heart of the development, with residential units arranged around it. The courtyard features dedicated children’s play spaces, bicycle storage, and outdoor seating areas that can be enjoyed by all residents, whether private, shared-ownership, or social rent.
The apartments – which include 35 different typologies that respond to different demands – are set above the ground floor commercial spaces, allowing the interior garden to become an integral part of the streetscape, with a permeability that is so-often absent in the capital’s residential developments.
These ground floor commercial spaces have a dialogue with the artisan food producers and wholesalers in the adjacent viaduct, and the entire area is transformed into a vibrant market on weekends.
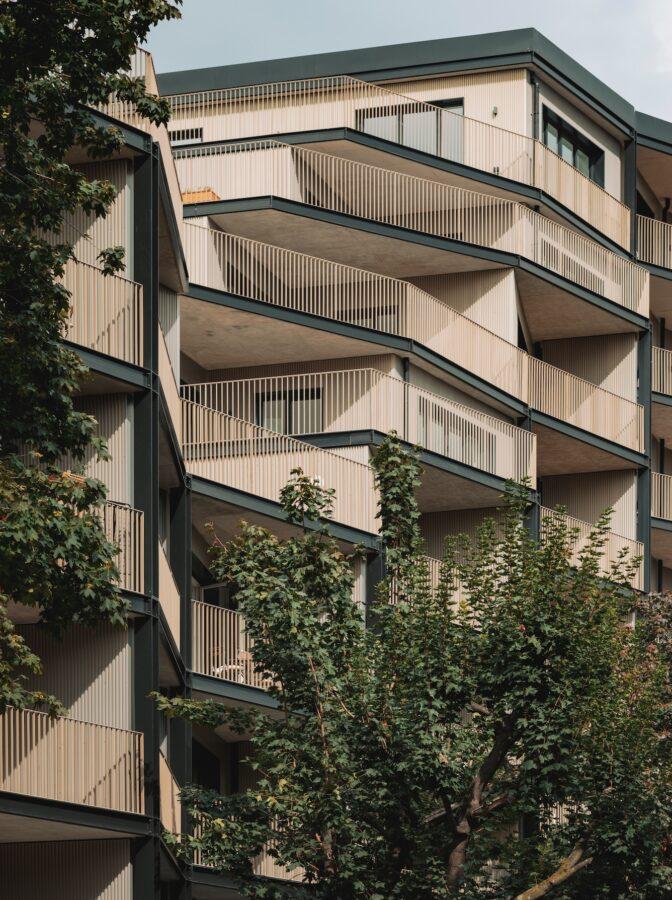 Photography by Tim Crocker
Photography by Tim Crocker
The materiality of the building is also informed by its context – from the dark brick at ground level that responds to the neighbouring buildings and viaduct, to the steel frames and rainscreen facade that echo the nearby railway and the area’s industrial heritage.
Dockley Apartment’s egalitarian approach to space extends vertically too, with wide circulation galleries on each floor that overlook the courtyard, and communal roof terraces on the first, fourth and fifth levels. Likewise, the design is consistent across all apartment types to encourage social inclusion.
Inside the apartments, internal corridors and conventional room hierarchies have been eliminated to maximise usable space and spatial flexibility. Triangular private balconies span the width of the apartments, not only offering summer shading and the opportunity for al fresco dining but also defining the built form.
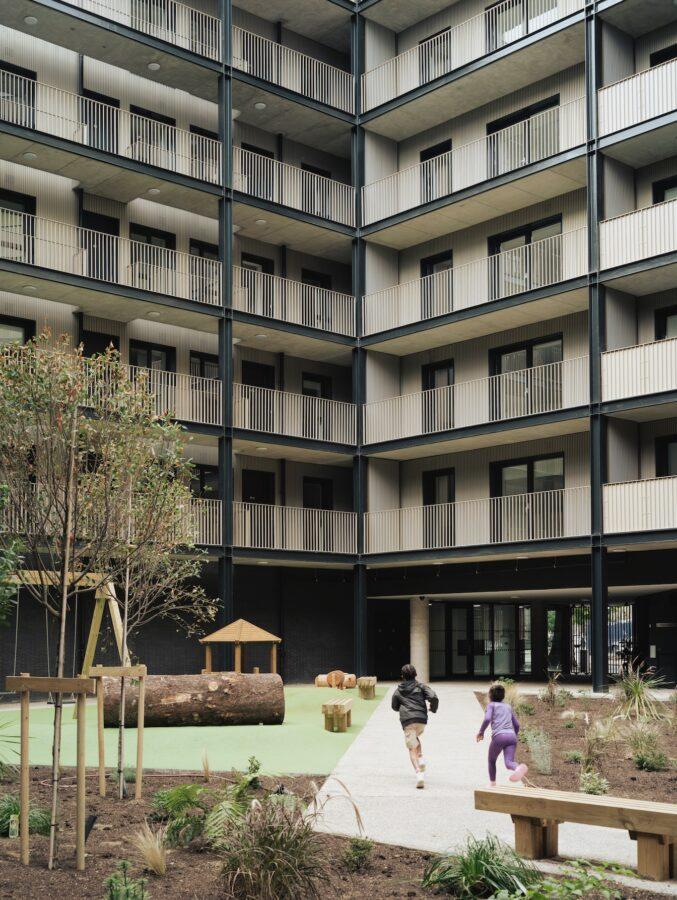 Photography by Tim Crocker
Photography by Tim Crocker
This angular built form is essential in Dockley Apartments appearing visually comfortable in the compact urban site. Ranging from four to nine storeys, the stepped form responds to surrounding buildings and creates a dramatic addition to the skyline. Importantly, it also helps to dissolve the perceived size of the 111-unit building, setting it in stark contrast to the imposing tower blocks of the past.
‘We hope that Dockley Apartments offers a timely intervention for the capital, acting as an exemplar for how to achieve collective living in urban housing schemes that emphasise community-building, wellbeing and social value,’ says Woodroffe. ‘The scheme is a good example of how to bring living and working closer together to foster the local economy while providing generous collective and private outdoor space for residents.’
Get a curated collection of design and architecture news in your inbox by signing up to our ICON Weekly newsletter

