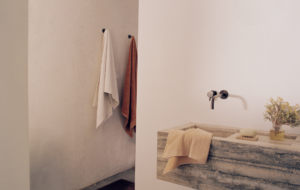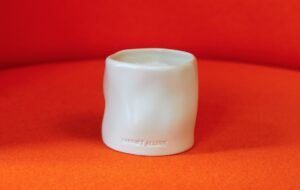The large-scale research and teaching campus for veterinary medicine includes advanced facilities, social spaces and green roofs

Danish architecture firm Henning Larsen, in collaboration with Norwegian firm Fabel Arkitekter, has completed a major centre for veterinary medicine at the Norwegian University of Life Sciences (NMBU) in the village of Ås, south of Oslo. The project is the biggest building project in the educational sector in Norway ever.
The 95,000 sq m building brings together both research facilities and teaching space. ‘It is the first campus of its kind,’ says Karoline Igland, head of department at Henning Larsen’s Oslo office. ‘No building anywhere in the world unites the same range of researchers and experts or has the same requirements in terms of safety and readiness.
‘In addition to being a technically advanced and highly secure facility, it also needed to be an open arena for students and faculty. The result you see today has required ten years of collaboration, research, and innovation.’

The project, named the Veterinary Building at Campus Ås, in fact comprises eight linked buildings, uniting previously disparate resources. It houses over 2,400 rooms, including stables, aquariums, animal clinics, hydrotherapy pools, riding halls, laboratories, classrooms, offices, libraries, canteens and social spaces. The campus is organised strategically according to function: laboratories for infectious disease research and surgical suites are located in the protected centre, surrounded by a permeable barrier of public programme.
The building facade is made from over 300,000 hand-cut, coal-fired bricks, the reddish-brown hue of which deliberately complements the surrounding campus structures from various historic periods. Inside, meanwhile, there is an abundant use of timber in the social spaces particularly.

The project is surrounded by a large park which is dominated by native planting; 17,000 sq m of the building’s roof, meanwhile, is covered in sedum, supporting biodiversity. This, along with various other measures, has ensured the project satisfies passive house standards.
Photography by Einar Aslaksen
Get a curated collection of design and architecture news in your inbox by signing up to our ICON Weekly newsletter

















