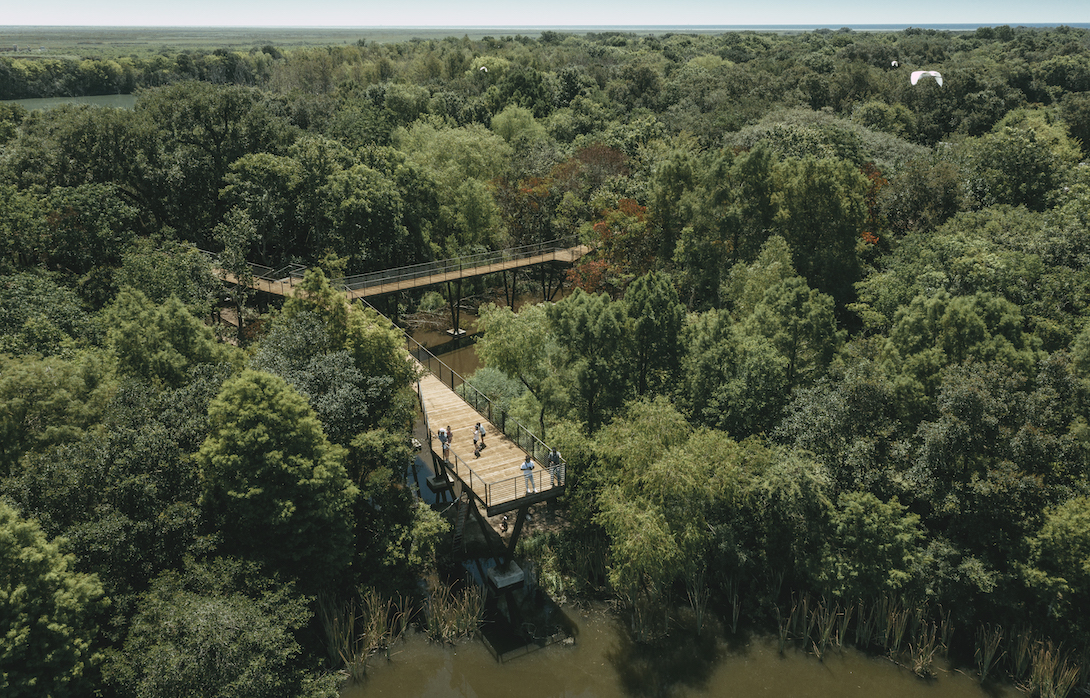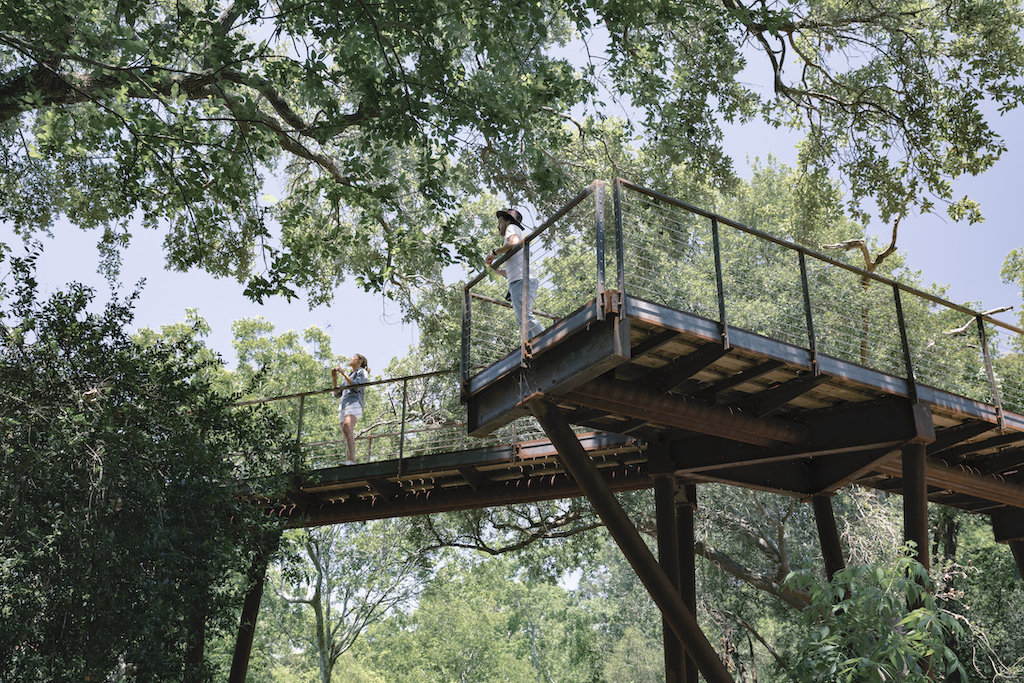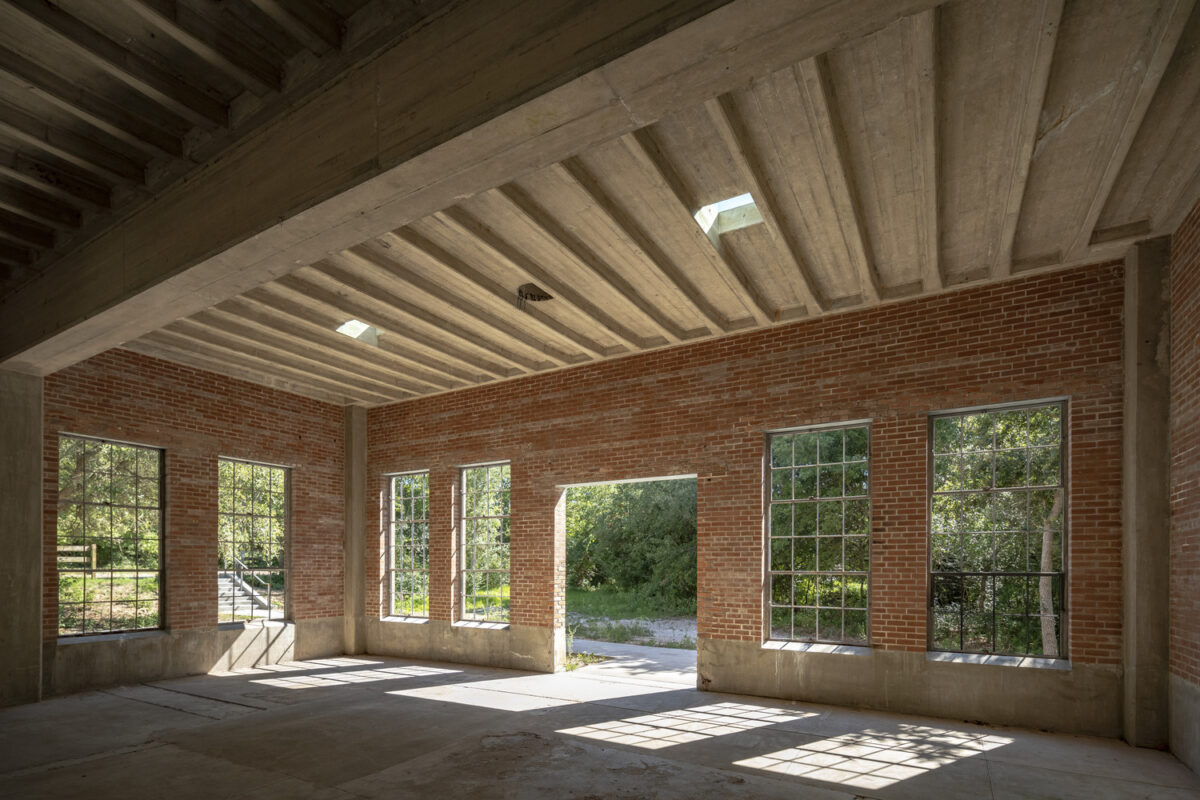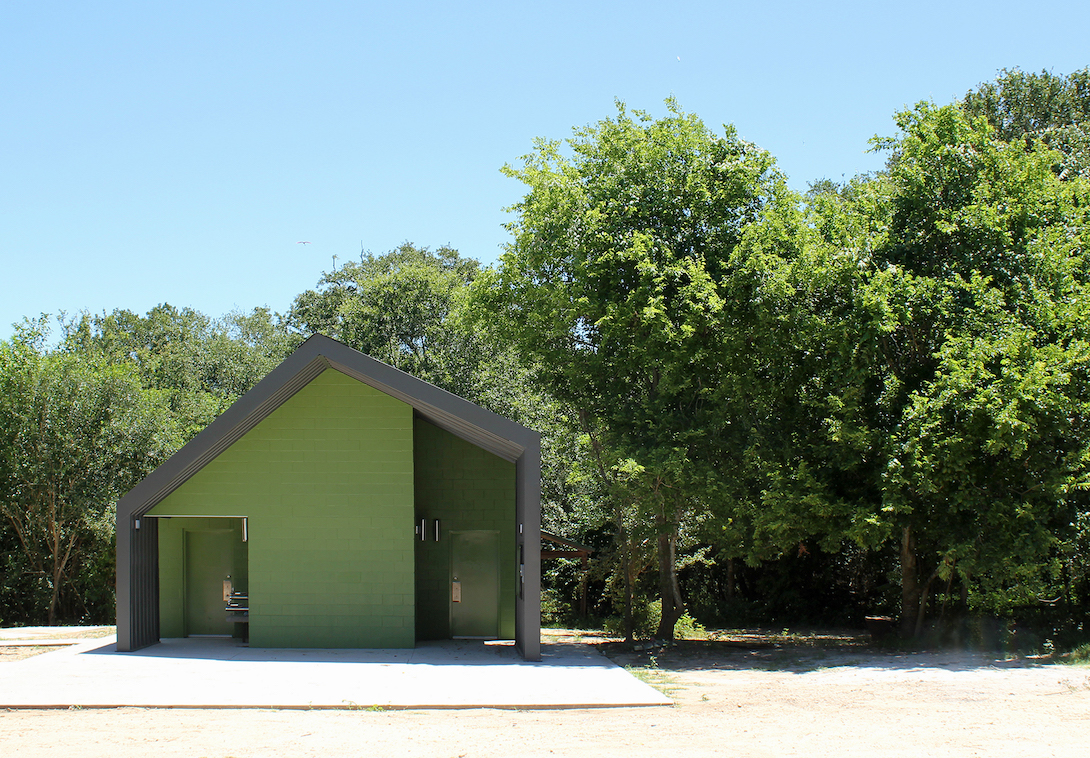At the Smith Oaks Sanctuary, a canopy walkway and pavilions improve visitor experience without impacting wildlife

Landscape architecture firm SWA Group and architecture practice Schaum/Shieh have collaboratively rehabilitated Smith Oaks Sanctuary, a 177-acre bird refuge in High Island, Texas, with a new canopy walkway and visitor amenities.
International practice SWA Group designed a 213m-long, 5.5m-high canopy walkway, an elevated boardwalk supported by corten steel piers that threads visitors up into and through the canopy of the sanctuary, an important stopover for birds on their north-south migratory path.
The landscape of the sanctuary – adjacent to the Gulf of Mexico and managed by conservation organisation the Houston Audubon Society – comprises fields, woods, wetlands and ponds. The environment is unique for its network of freshwater reservoirs, which were abandoned by oil company Amoco after it used the area for oil extraction in the early 20th century; the area has since become a nesting ground and rest stop for a range of bird species.

SWA’s landscape architects deliberately sought to tread lightly on the land with their interventions, balancing visitor accessibility with wildlife conservation as well as avian migration and nesting patterns.
Houston- and New York-based Schaum/Shieh, meanwhile, renovated a historic 1920s brick pumphouse on the land, and created a new information kiosk and refreshing station. A relic of Amoco’s presence, the brick pumphouse sits at the sanctuary’s entrance and has been transformed into an airy visitor pavilion. The abandoned brick structure was repointed and cleaned; windows were updated and doors and canopies added to make the space a useful visitor shelter away from heat and sunlight.

A concrete path connects the pumphouse to the new information kiosk and refreshing station. A simple concrete masonry structure, the building is painted ‘Audubon Green’ – a colour that references the Houston Audubon Society’s brand identity while also blending with the surrounding plant life – and is clad in a gabled grey metal exterior. Both Schaum/Shieh’s buildings are passively cooled and ventilated as part of an energy and water conservation strategy in the project.
‘The habitat is so vibrant and really the centrepiece, and the buildings are an extension of that habitat which supports its stewards and visitors,’ says Rosalyne Shieh, co-principal of Schaum/Shieh. ‘The architecture is designed to be durable – given the harsh climate – and help create an identity for the location that makes the sanctuaries more inviting,’ adds co-principal Troy Schaum.

Overall, the project celebrates the post-industrial return of wildlife to the area – the result of decades-long conservation and clean-up efforts responding to the Gulf Coast’s history as an oil and gas extraction hub.
Photography by SWA/Jonnu Singleton
















