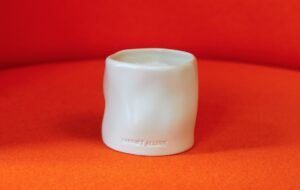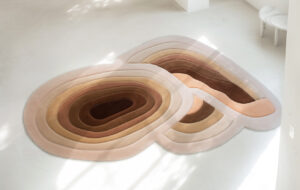The project by Kokaistudios is part of a sustainability-focused, long-term transformation of an old industrial plant on the city periphery

Words by Francesca Perry
In a northern suburb of Shanghai, a 45 ha disused steel production plant is slowly transforming into what is promised to be an ‘eco-industrial park’, with a waste-to-energy plant set alongside a public park, museum, wetland areas and offices. The first step of this large-scale development, however, has been to insert a sleek, contemporary exhibition centre into one of the few remaining factory structures left on site.
Designed and delivered by Shanghai firm Kokaistudios, the Baoshan Exhibition Centre – named after the local Baoshan District – is intended to exhibit the evolving models and plans of the development so people can better understand the transformation. It is also designed to host meetings as well as educational activities focused on green energy innovation.

Inserting a functional, multi-purpose space into a complex and out-of-use structure was no small task. Although in many ways converse in appearance to its massive ‘parent’ structure, Kokaistudios’ centre is intended to celebrate and showcase the industrial heritage of both this 725 sq m factory and the wider site.
The architects adopted a lightweight approach, using a fully independent, pre-fabricated polycarbonate envelope set within the perimeter of the original structure. The aesthetic softness of the translucent, pearly material contrasts with the heavy, muscular metal structure surrounding it, without creating disruption.
In certain lights, the centre’s exterior appears silvery, almost continuing the metallic architecture – while at night, the centre glows amid the industrial darkness. Kokaistudios was keen for the project to create a dialogue between the historic and contemporary, as well as opacity and transparency.

Inside, the polycarbonate cladding helps create a space immersed in natural light. Fit-out materials are fully recyclable, including concrete tiled flooring. In the exhibition hall, natural elements are introduced including wood veneer partitions.
Kokaistudios has also designed the landscaping around the project. Stone-tiled public realm is surrounded by planted young grasses, animated by strips filled with red-brown steel slag – a by-product of the metal’s manufacturing, making reference to the site’s former function.

All photographs by Terrence Zhang


















