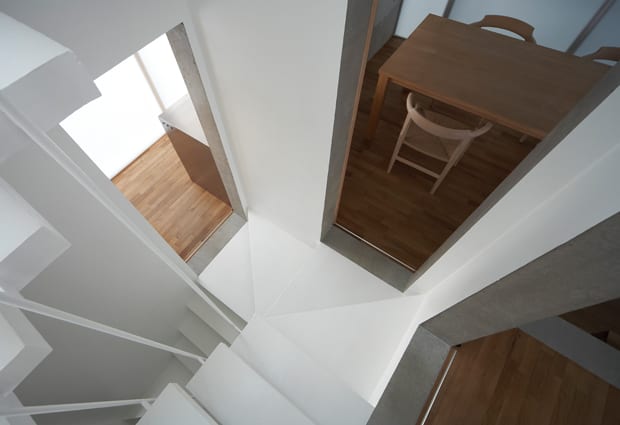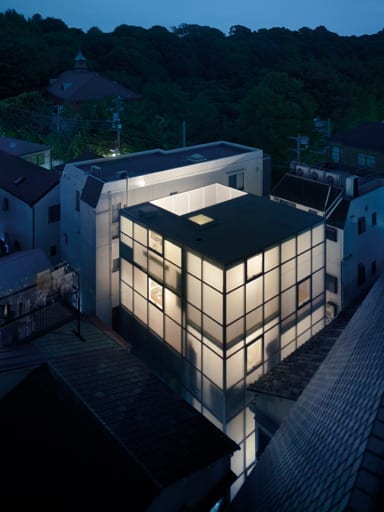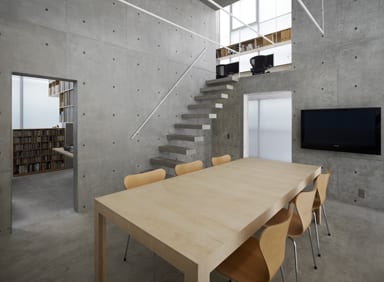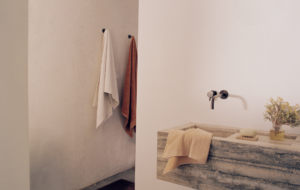
words Cathelijne Nuijsink
Hemmed in by its neighbours on an awkward plot in central Tokyo, this house and atelier by Takei-Nabeshima Architects (TNA) was a conundrum for the firm’s principals.
“Because on all sides there is a similar scenery, the feeling of direction is lost”, explains TNA partner Makoto Takei. What’s more, the surrounding buildings come right to the edge of the plot, leaving the site with no obvious “face”. “[In that situation] a facade is simply the divider between inside and outside,” Takei adds.
The architects answered the problem of the tightly enclosed, flagpole-shaped site by wrapping the house in a combination of clear glass and translucent panels. What little the building can offer in terms of a view is maximised, and neighbours get to enjoy a blurred-out hint at the interior scenes.
Inside the milky white box the architects puzzled over the relations between rooms, arriving at a result of fiendish complexity. Four concrete structural walls arranged in two pairs perpendicular to each other serve as the partitions for the 14 individual rooms. These rooms are arranged around a central staircase that has no landings; furthermore, each room is on a different level and has a different ceiling height.
“[Looking across a room], an opening starting from the floor marks the access to another room, while from the other side the same aperture may look like a high window,” says Takei, explaining the effect of the stepped levels. “Moving through the house, you experience the continuity of the 14 connected rooms while at the same time the character of the individual rooms comes to the surface.”



















