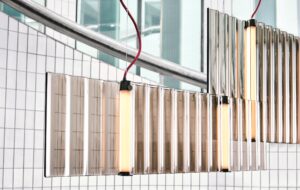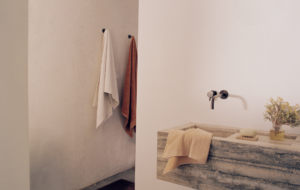

Words Beatrice Galilee
“It’s all about not being Ikea,”says Alejandro Zaera Polo of Foreign Office Architects’ latest project, a shopping mall in Ümraniye, Istanbul. “The city can ride to the edge of the building. It’s not just a blank metal box standing on an asphalt platform.”
The mall, five kilometres from the city centre, stands next to the ubiquitous Swedish flat-pack emporium, but it couldn’t be more different from its blue-and-yellow neighbour. Its 50,000sq m of parking is buried underground, part of the building has a grass-covered roof that folds down to create access to what the practice hopes will become a public park, and its walls form the perimeter of a new red-brick public square.
“When we got to Istanbul, the first thing we noticed was that the earth was red,” says Zaera Polo. Terracotta ceramic tiles were used for the facade and pathways. The patterning relates to the use of ornate latticing in traditional Middle Eastern architecture, while the faceted landscaping is reminiscent of FOA’s groundbreaking ferry terminal in Yokohama. “We thought about making a literal topography that contains by chance a shopping centre,” he adds.
Access to the shopping centre is on the ground floor beneath the canopies that form the periphery of the site. The fluctuating roof line lifts up to provide natural light and ventilation, and the architects are quick to point out the environmental benefits of the green roof.
The square at the centre of the complex is open to public events and the owner of the shopping centre, German-based MetroGroup, has already organised a programme of public concerts, car shows, presentations and competitions.
images Cristobal Palma

















