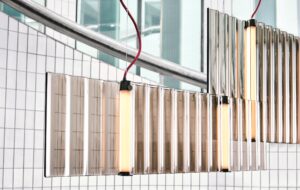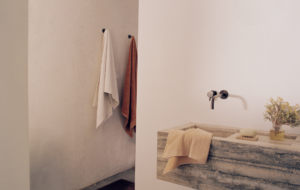

Documents… Zaha Hadid & Patrik Schumacher
Utopia And Dystopia

Villa Rotonda, Vicenza, Andrea Palladio, 1571
The dream of total order
words Mark Irving
Utopias and dystopias have been a consistent subject of enquiry for architects, writers, theorists, educators and rulers for hundreds of years. This enquiry has worked on two assumptions: firstly, that things as they stand are imperfect, dysfunctional, irrational and that they can and must be better; and secondly, that architects can shape the world and our experience of it, bringing utopian visions closer to reality. Andrea Palladio’s Villa Rotonda, with its mapping of rigid vistas onto the rural Veneto, asserts control through the projection of mental order onto landscape. It is a Classicist vision, one where intelligent Man stands at the centre of the ordering principle. Piranesi’s celebrated series of engravings of The Prisons offers a very different principle – the unfettering of the human imagination through the exploration of dark, dank and mysterious spaces that have an indeterminate shape, without parameters. His world, deeply Romantic in inspiration, is about the beauty of disorder. These two principles have operated throughout human creative development and have shaped the evolution of civilisation and the cities we live in. Central Park, in New York City, epitomises the deal struck by so many cities between order and disorder: here, within a prescribed few square miles, Man is liberated and the wildness of Nature tamed for his delight.
The playing off of order and disorder relies on systems of laws. Your willingness to tolerate these rules is conditioned by how you feel about lawlessness, the rigid rule of law and anything in between. Utopianism is governed by value systems in which you may or may not be a willing participant. It necessarily involves grand scale, epic endeavour and the compromise of the individual to the demands of the general “project”. When utopian visions assume a political identity, the game gets dangerous. With its fascination for building, the Soviet dream of utopia produced many architecture projects, built and unbuilt. Some, like Leonidov’s 1927 design for the Lenin Library and his 1934 competition entry for the Commissariat Building, have entered the canon, anticipating the later visions of the 20th century and beyond. Other Soviet dreams, such as Ernst May’s epic city of Magnitogorsk, morphed into nightmares. Less epic in scale but no less ambitious in their dream of a re-ordered society, the designers of the Bauhaus refined the functions of production systems, using strictly delineated organisational and architectural structures to articulate them, and so market the notion of an improved society.

Magnitogorsk, Ernst May, 1929
This is what happens when you ruthlessly follow the logic of mass industrialisation. Its brutality is heroic in taking on the vastness of scale. It’s about whether you’re on the train of progress or off it.
In attempting to avoid the traps of style and authoritarianism, architects over the past 40 years have investigated the space between order and disorder, finding new lessons in seemingly random but often highly regulated natural phenomena. They have used these to form new structures and strategies that blur conventional boundaries between city, building and human flow. Oscar Niemeyer’s Headquarters for the Communist Party in Paris, Candilis, Josic and Woods’ Frei Universitat in Berlin and OMA’s competition entry for the National Library in Paris, stand out as intriguing examples. Zaha Hadid Architects continues to explore this interstitial space. Between them, design partners Zaha Hadid and Patrik Schumacher direct three studio-based programmes: the Advanced Studio at Yale School of Architecture; Studio Hadid at the University of Applied Arts in Vienna; and the Design Research Laboratory (DRL) at the Architecture Association, in London. Over the following pages are three projects, one drawn from each studio, that illustrate the practice’s latest thinking about order, disorder and the tensions between them.

Headquarters of the French Communist Party, Paris, Oscar Niemeyer, 1965
It has the Bauhaus principle but with an enriched repertoire. With its sculpted curvilinear patterns and its manipulation of the ground, it’s a key project for Zaha Hadid Architects.
Pearls stitched into a fabric
Saadiyat Island proposal, Abu Dhabi

In this project, four iconic buildings by Jean Nouvel, Tadao Ando, Frank Gehry and Zaha Hadid are integrated into and partially camouflaged by the surrounding fabric
words Zaha Hadid with the Advanced Studio at Yale school of Architecture
Saadiyat Island in Abu Dhabi is a large piece of virgin territory originally masterplanned and segmented into a business and cultural district by Gensler. The cultural district has been further masterplanned by SOM and Thomas Krens of the Guggenheim Museum. The studio examined the relationship between the cultural district and the four proposed iconic buildings by Jean Nouvel, Tadao Ando, Frank Gehry and Zaha Hadid. Rejecting the concept of these four projects as “pearls” attached to the peninsula, the studio reconfigured the four projects as integrated parts of the district’s urban fabric.
In this study, the four buildings are “figures” that are blended into the “field” of the district, but their quality is then allowed to contaminate the field around them, so that the urban fabric is informed and shaped by them. The problem posed was how to set up strong buildings that “sponsor” continuous fields that expand and differentiate while remaining under the spell of these sponsors.
The studio took the additional step of re-working the four projects rather than accepting them as givens around which the urban fabric had to work. The results are illustrated by a sequence of images showing the peninsular and the integrated projects as one, with the once-iconic projects partially camouflaged within the urban fabric so that, viewed from certain angles, they seem invisible, but when viewed from others read as legibly discrete entities. The studio used parametric modelling (which explores variables within given parameters) to build up intense relationships between these landmark buildings and their surroundings. The role of the viewer in exploring these relationships is key to the theoretical strategy behind them. In a sense, this project illustrates an extreme urban utopianism, a condition where an entire field and its landmark projects is shaped by a condition of contiguity – where the relationships between objects is as important as the objects themselves.
Facades and Flow
A Tower In Istanbul

In these proposals for a tower in Istanbul, complex structural facades are made to merge with the particular character of the streetscape
words
An elegant building should be able to manage considerable complexity without descending into disorder. This complexity is based on rules that define the relationships between the project’s elements and its subsystems. The aim is coherence across the system. Elegance understood in this way ensures the legibility of a complex formation and helps people interact with it.
It’s no longer about just tower and ground – the elevation is important too. If you can connect ground and elevation together, things become interesting. There hasn’t been any innovation in ideas of how tower facades work – they’re still based on ideas of repetitive pattern. But there is a way to bring new permutations to these facades, which reflect the structure of the tower or the programme within. The facade can be structural but it could also just be facade. It changes in certain conditions – window, sun, internal corporate organisations – and yet is the same. It exemplifies the parametric variable.
In designing a tower for Istanbul, the studio sought to create new structural patterns and place these within the urban fabric. The chief criterion here was the integration of human flow with the tower itself, allowing the ground plane to merge with the tower and the tower to melt into the ground. A web of mini-parks, submerged retail areas and pathways direct people towards the tower. The tower and its surroundings are configured internally as three main zones of activity: working towards the tower and upwards, they constitute horizontal shopping, parks and traffic flow; vertical shopping areas in the lower part of the tower; office floors stacked above; and then residential floors. Working downwards, private space merges into corporate and then public space, with the tower providing one point of importance in structured field of similar treatment within the city, with complexity of surface rather than separated elements predominating. The project is utopian in conception.
Candy Floss Urbanism
Sugar INC, East London
words

A masterplan for Hackney Marshes in east London is extrapolated from microscopic studies of the way that candy floss is formed
Now that canonical proscriptions about style and form are largely abandoned, the best strategy is to let experiment be the guide to practice. Playing around, as it were, may be the only way for architects to make progress.
Play gives a temporary relaxation from logic, from prior knowledge, from rationality itself. In business discourse, it’s the equivalent to the brainstorming session where you throw out ideas at random, a setting in which you’re willing to look at all sorts of ideas. There’s risk to this but it is framed by an alertness that hunts for new and different things. The important thing is that the production of a project or an idea should be unfettered and proliferate. The editing of what’s discovered during the process of play is of course rational. But the act of violating rules is deliberate.
Sugar Inc was an urban design system that condensed sprawl into a high-rise network. It aimed to incorporate the unpredictability of urban environments in the design process. We used a candy-floss machine to explore random movement under certain forces, and observed the sugary material’s behaviour. At microscopic level, sugar fibres are inherently random and redundant, but form a distributed structural network that reacts to different environmental forces. Such properties constituted the structural principles used to achieve a high-rise urban mesh. The resulting “Urban Sprawl Condenser” mimicked some of the observations made from the candy floss experiment.
















