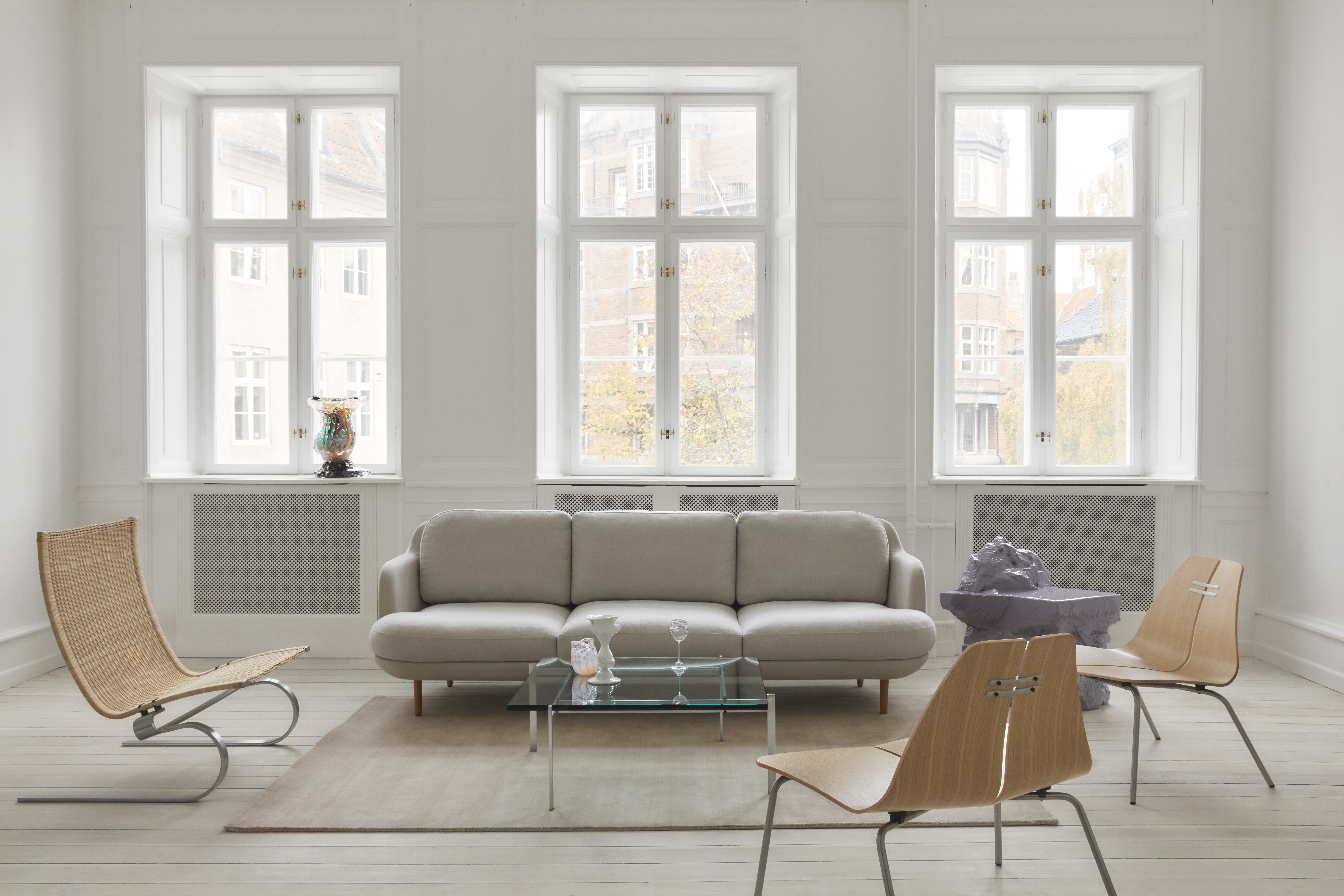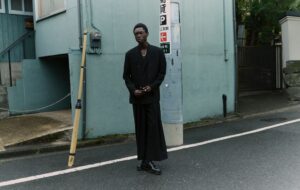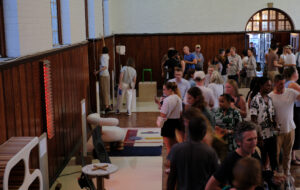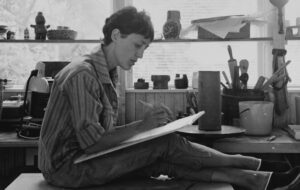![]() Chadwick Hall part of Roehampton University. Photo: Nicholas Kane and David Grandorge
Chadwick Hall part of Roehampton University. Photo: Nicholas Kane and David Grandorge
The latest addition to the Roehampton landscape is Chadwick Hall, an ensemble of student halls designed by Henley Halebrown, writes Edwin Heathcote
Roehampton is an outer London oddity, which sits in a very curious landscape. It is a village, which still feels like a village, fringed by one of the country’s greatest modernist housing estates (which Wandsworth Council is, of course, currently trying to destroy), edged by the rolling hills of Richmond Park and occasionally throwing up the remnants of the grand country houses which once littered this part of the one-time countryside. On top of this the whole place is being relentlessly churned up by huge swathes of contemporary housing and, most recently, by a big new(ish) university.
Roehampton University, despite being new, feels like an old, established campus. The reason is that the university is the result of four neighbouring, existing (and rather eclectic) educational institutions coming together, which gives it that sense of a place built of colleges with their own history and identity set in a very green landscape, very much like Oxford and Cambridge, albeit with less impressive buildings. Though that is changing.
The latest addition to this landscape is Chadwick Hall, an ensemble of student halls designed by Henley Halebrown. This group of three new buildings surrounds an existing eighteenth century house and creates a kind of court, albeit one that is left deliberately rather open. The architect, Simon Henley of Henley Halebrown suggests that this is a project more about landscape than about architecture and, standing overlooking the green swards of Roehampton’s Alton Estate, it’s difficult to argue.
![]() Chadwick Hall part of Roehampton University. Photo: Nicholas Kane and David Grandorge
Chadwick Hall part of Roehampton University. Photo: Nicholas Kane and David Grandorge
The context here is remarkably varied, something perhaps genuinely comparable to the situations at historic colleges. There is an elegant Georgian brick house, a little unspectacular although there is another (much better) nearby by James Wyatt. There is an inter-war gazebo and sunken garden very much in a sub-Lutyens style (Lutyens himself designed the wings to the 1710 Roehampton House just over the road). At the edge of the site is sculptor Lynn Chadwick’s famous ‘The Watchers’, one angular figure of which was replaced after the original was nicked. These Watchers watch over the Corbusian Alton West Estate, listed grade II (star) and designed by the architects of the LCC including John Partridge later of the rather brilliant Howell, Killick, Amis & Partridge. And beyond this is an eccentric collection of institutional buildings, some quite fine, some utterly mundane and slightly too many chapels, remnants of the Christian colleges that once inhabited the area.
So this is a group of buildings attempting to bring a little calm to the slightly confused site but also needing to address that curious, disparate context, which is presumably why Henley has sought to unite them through landscape rather than architectural gesture. Having said that, the architecture is also a little brilliant.
Henley, whose new book ‘Redefining Brutalism’ makes a case for a more generous and global description of Brutalism than the usual 60s and 70s concrete arts centres and housing estates, has sought to extend that idea of architecture as an expression of a sense of civicness, a sense of public use and benefit which is expressed through the building’s solidity, its perceived permanence and its making and craft. Chadwick Hall is a very fine exposition of his ideas. Henley has made an ensemble of buildings which express their making, in which the pinkish precast concrete lintels reveal the structure, where the brickwork is actually load-bearing. It appears as an architecture of permanence in an enduring landscape and Henley apparently conceived the structure as a ruin, a solid shell which might be able to support something else in an unspecified future.
![]() Chadwick Hall part of Roehampton University. Photo: Nicholas Kane and David Grandorge
Chadwick Hall part of Roehampton University. Photo: Nicholas Kane and David Grandorge
Some of the formal devices – the ‘arrowhead’ piers for instance – seem to echo the qualities of the neighbouring housing estate but they also introduce an idea redolent of Brutalism, again that notion of a structure which could endure as a ruin in the landscape in its own right – shorn of function. The conventional concrete-framed interiors are ‘wrapped’ in super-solid, protective, structural masonry. The interior arrangements could be stripped out and radically altered while the shell remains in place. You could imagine, here, a very elegant desolation as the greenery begins to reclaim an abandoned interior – a la Soane’s Bank of England. The depth of the walls, the trabeation, the deep, shadowed reveals all create a monolithic impression, very much at odds with the flimsy, cheery cladding of most modern student accommodation (which seems, to me at least, to represent the very worst of British contemporary architecture).
Seen from the garden, defined by its rusticated brick walls and balustrades, the architectural language makes perfect sense. It is a mediation between the Georgian, the Edwardian, the Queen Anne revival and the determinedly modernist and it seems to play back the civic and social concerns of the housing estate to the genteel country house aesthetic of the landscape and the surviving eighteenth century architecture. This same game is played out in the rather surprising classical proportions and language, with recessed attic stories and entablatures, string courses, bays, side wings and tall windows of very Georgian proportions. It is elegant, restrained and intelligent, constantly referring back to its context.
![]() Chadwick Hall part of Roehampton University. Photo: Nicholas Kane and David Grandorge
Chadwick Hall part of Roehampton University. Photo: Nicholas Kane and David Grandorge
Henley Halebrown were also responsible for the masterplan for the Roehampton site. Yet this is the only part of it they actually got to build. The library is by Feilden Clegg Bradley Studios whilst another big accommodation block around a more conventional court is by MJP. Both manage to appear simultaneously monumental in scale and disappointingly provincial in application and beside the solidity of Chadwick Hall, rather fey.
Plenty of the original college buildings survive on the site. Henley looks a little dismissive, wincing a little as he looks at the 50s blocks and weed chapels. I rather like their eccentric mix. They are of vastly differing quality and questionable value yet together there seems to be a curious coherence as if this scattering of structures creates its own language, a kind of background architecture always unassuming yet with an intriguing grain. What ties it all together is that remarkable landscape. Bits of grand Georgian gardens crop up in odd places, huge urns, winding woodland paths, statues and crumbling structure and gazebos. Chadwick Hall, with its built-in notion of architecture’s future as a ruin, seems to meld perfectly with this landscape of encounter.
![]() Chadwick Hall part of Roehampton University. Photo: Nicholas Kane and David Grandorge
Chadwick Hall part of Roehampton University. Photo: Nicholas Kane and David Grandorge
This is a place sited on the crossroads between the classical and the contemporary and it is bound by a very English idea of the picturesque in which architecture is not only useful but aestheticised, placed in a context in which nature dominates and, ultimately, will conquer it all. It is a little elegiac, a little romantic and combines modesty with the architect’s desire for permanence. Student housing is amongst the most temporal of archetypes, a place of impermanence and change, which encores the uncertainty and the physical, social and intellectual upheaval of student life. Henley Halebrown has imbued it with a sense of the physical and the enduring. It is an architecture, which both makes and landscape and is defined by it.















